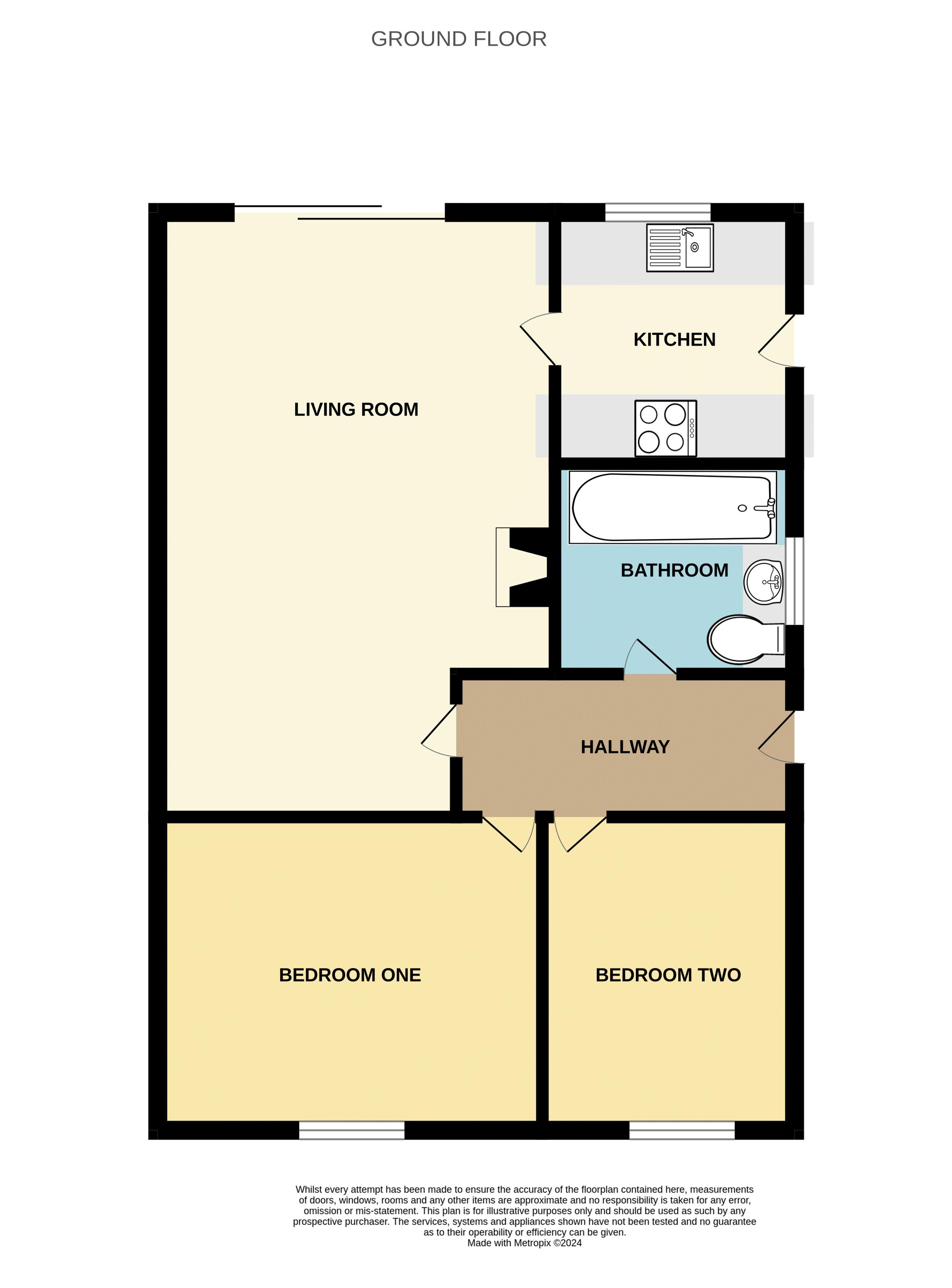Semi-detached bungalow for sale in Churnet Close, Cheddleton, Staffordshire ST13
* Calls to this number will be recorded for quality, compliance and training purposes.
Property features
- Two bedroom semi detached bungalow
- Located in a quiet cul de sac position
- 18ft living/dining room
- Refitted contemporary kitchen
- Solar
- Baxi gas fired boiler
- Refurbished bathroom
- Impressive plot
Property description
This two bedroom semi detached bungalow has been recently renovated to an excellent standard and includes a refitted kitchen, refurbished bathroom, the addition of solar panels to both the front and rear roof area, impressive 18ft living/dining room and the property currently has an EPC rating of B.
The property is nestled within a quiet cul de sac location, on a substantial plot having gardens to the front/rear, with a driveway to the front which continues to the side. You're welcomed into the property via the hallway, with useful storage cupboard off and access to the loft space. The loft is partly boarded, houses the Baxi gas fired boiler, with power and light connected. The bathroom is well equipped with a panel bath, electric Triton shower over, vanity wash hand basin with storage beneath, built in WC, heated towel radiator and useful store. The two bedrooms are located to the frontage, with bedroom one having fitted wardrobes and overhead storage.
The spacious living/dining room has a feature electric fireplace, ample room for both living/dining furniture and patio doors onto the rear garden. The kitchen has a range of contemporary units fitted to both the base and eye level, cda electric hob, extractor, integral fridge/freezer, AEG integral dishwasher, Zanussi built in microwave/fan assisted oven, plinth heater and access to the side of the property.
Externally to the frontage is an area laid to lawn, hedged boundary, patio and flagged driveway to the front/side with power point. To the rear is an enclosed garden, laid to lawn, well stocked, power point, water tap and flagged patios.
A viewing is highly recommended to appreciate this homes location, modern interior and plot size.
Entrance Hallway
UPVC double glazed door to the side elevation, radiator, loft access, storage cupboard.
Living Room (18' 10'' x 11' 11'' (5.75m x 3.62m))
UPVC double glazed patio doors to the rear elevation, electric fire set on marble style hearth, surround and wood mantle, two anthracite wall mounted radiators.
Kitchen (7' 10'' x 8' 6'' (2.40m x 2.59m))
Range of fitted units to the base and eye level, stainless steel sink unit with drainer and mixer tap, cda electric hob with extractor above, built in fridge/freezer, Zanussi built in microwave, Zanussi fan assisted oven, AEG integral dishwasher, washer/dryer, electric plinth heater, UPVC double glazed window to the rear elevation, inset downlights, UPVC double glazed door to the side elevation.
Bedroom One (9' 9'' x 8' 6'' (2.96m x 2.60m))
Fitted wardrobes, overhead storage, radiator, UPVC double glazed window to the front elevation.
Bedroom Two (9' 9'' x 11' 11'' (2.97m x 3.63m))
UPVC double glazed window to the front elevation, radiator.
Bathroom
Panel bath with Triton electric shower over and shower screen, UPVC double glazed window to the side elevation, airing cupboard, inset downlights, vanity sink unit with storage beneath, built in cistern, heated ladder radiator, partly tiled.
Externally
To the front is laid to lawn with hedged boundaries and flagged driveway. Gated access to the side with paved driveway, power socket, courtesy lighting, storage cupboard. To the rear are areas laid to patio, outside water tap, electric power socket, area laid to lawn, fenced and hedged boundaries, well stocked borders.
Property info
For more information about this property, please contact
Whittaker & Biggs, ST13 on +44 1538 269070 * (local rate)
Disclaimer
Property descriptions and related information displayed on this page, with the exclusion of Running Costs data, are marketing materials provided by Whittaker & Biggs, and do not constitute property particulars. Please contact Whittaker & Biggs for full details and further information. The Running Costs data displayed on this page are provided by PrimeLocation to give an indication of potential running costs based on various data sources. PrimeLocation does not warrant or accept any responsibility for the accuracy or completeness of the property descriptions, related information or Running Costs data provided here.






























.png)


