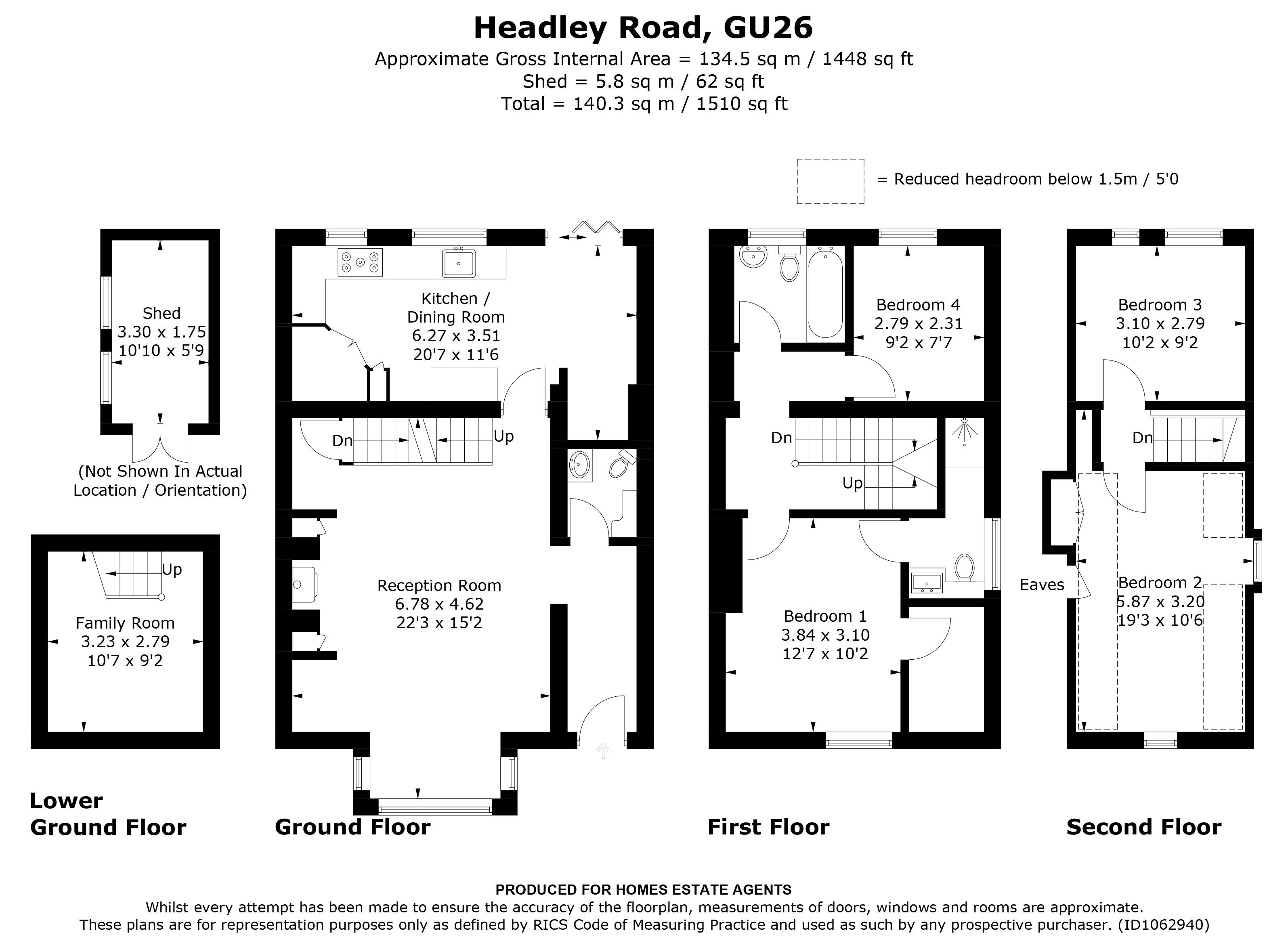Semi-detached house for sale in Headley Road, Grayshott, Hindhead, Hampshire GU26
* Calls to this number will be recorded for quality, compliance and training purposes.
Property features
- Victorian family home
- High ceilings
- Open plan kitchen/dining/study
- 22 ft sitting room with log burner
- Family room
- Master bedroom with walk-in wardrobe and en-suite shower room
- Three further bedrooms
- Family Bathroom
- Soth facing rear garden
- Driveway with ample parking
Property description
A handsome bay fronted late Victorian four bedroom semi-detached property nestled within the popular Hampshire village of Grayshott.
Lyncot is a beautifully presented character property which has been thoughtfully extended and modernised by the current vendors. This family home is full of character and offers modern living yet still retaining the charm of a Victorian home. As you enter the property you are greeted by a welcoming entrance hall with tiled flooring, this flows through to a downstairs cloakroom. The stunning 22 ft sitting room has a feature fireplace with an oak mantle and log burner. The fireplace is surrounded by bespoke cupboards and shelving with discreet lighting. Along with a feature bay window and wooden flooring this room is the perfect space for entertaining or simply relaxing. The recently extended open plan kitchen / dining room not only has a vaulted ceiling and herringbone wood flooring but also a cleverly created study area. With bifold doors, this room enjoys a southerly aspect and views over the rear garden. Stairs lead down from the sitting room into a family room. On the first floor there is a master bedroom with a large walk-in wardrobe and en-suite shower room. Also on this floor is a bedroom/ study and family bathroom. Stairs lead up to the second floor which has two double bedrooms.
The rear garden is south facing and offers a high degree of privacy. The garden is mainly laid to lawn with a dining terrace and a large garden shed. To the front of the property there is a large gravel driveway with parking for several cars.<br /><br />
Property info
For more information about this property, please contact
Homes Estate Agents Ltd, GU26 on +44 1428 734649 * (local rate)
Disclaimer
Property descriptions and related information displayed on this page, with the exclusion of Running Costs data, are marketing materials provided by Homes Estate Agents Ltd, and do not constitute property particulars. Please contact Homes Estate Agents Ltd for full details and further information. The Running Costs data displayed on this page are provided by PrimeLocation to give an indication of potential running costs based on various data sources. PrimeLocation does not warrant or accept any responsibility for the accuracy or completeness of the property descriptions, related information or Running Costs data provided here.






























.png)