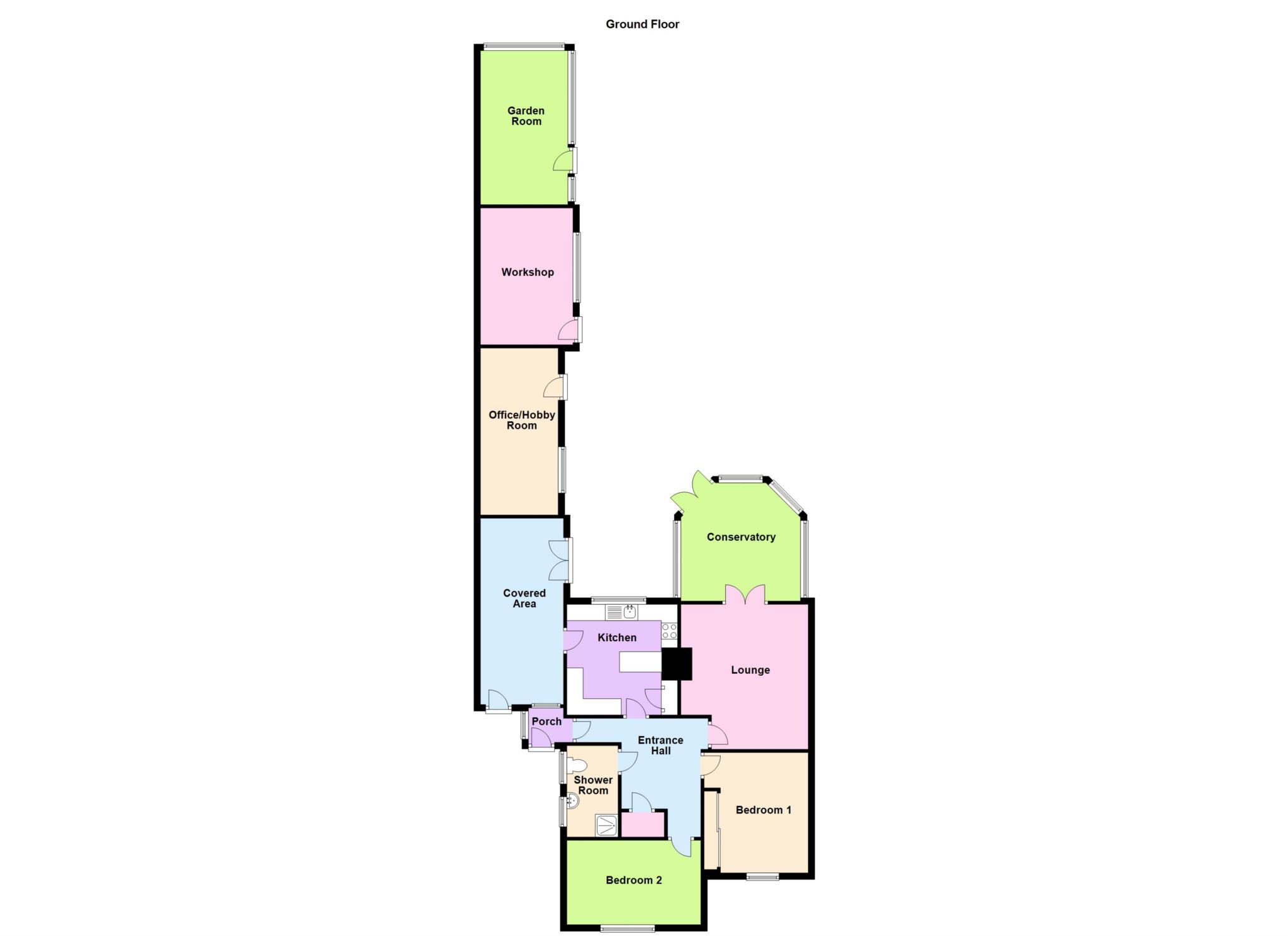Semi-detached bungalow for sale in South Lawn, Locking Village BS24
* Calls to this number will be recorded for quality, compliance and training purposes.
Property features
- Locking Village
- Two Double Bedrooms
- Hobby Room/Office- Garden Room - Workshop
- Stunning Gardens with Panoramic View
- Conservatory
- No Onward Chain
- Potential Loft Conversion (STP)
- Gas Central Heating
- UPVC Double Glazing
- Block Paved Drive
Property description
Saxons are very pleased to offer to the market this super property that would really suit those who love the great outdoors. The vendors of this property have spent a lot of time making this garden truly amazing. Briefly comprising entrance porch, spacious entrance hall, lounge, conservatory, kitchen breakfast room, two double bedrooms and shower room. Outside a covered area, workshop, hobby room/office, garden room and a truly wonderful garden with panoramic rural views at the bottom of the garden. There is also potential to extend into the loft subject to necessary consents.
Entrance porch - 6'7" (2.01m) x 6'0" (1.83m)
Via glazed uPVC door. Door into
entrance hall - 12'5" (3.78m) x 12'0" (3.66m) Max
Smooth coved ceiling with loft access with pull down ladder and light. The loft space is ideal for conversion subject to necessary consents. Wall mounted lighting. Storage cupboard. Radiator.
Lounge - 14'1" (4.29m) x 12'10" (3.91m)
Rear aspect feature circular leaded window with inset French doors leading to conservatory. Coved and textured ceiling with central light and matching wall lights. Wall mounted heater. TV point.
Conservatory - 12'4" (3.76m) x 11'0" (3.35m)
Of wooden construction sat on low bearing rendered wall. Insulated ceiling. Light and power. Door leading to a fabulous garden.
Kitchen - 11'11" (3.63m) x 11'2" (3.4m)
Rear aspect uPVC double glazed window. Side aspect uPVC double glazed door leading to a very useful covered area. Textured ceiling with inset spot lighting. Fitted with a range of eye and base level units with rolled edge worktop surface over. Inset sink with mixer taps. Built in four ring gas hob with extractor over. Built in eye level double oven. Space and plumbing for washing machine and dishwasher. Cupboard housing combination boiler. TV point. Tiled floor. Radiator.
Bedroom one - 12'0" (3.66m) x 9'9" (2.97m)
Front aspect uPVC double glazed window. Coved and papered ceiling with central light. Built in wardrobes with sliding doors and low level drawers. TV point. Radiator.
Bedroom two
front aspect uPVC double glazed window. Smooth coved ceiling with central light. Radiator.
Wet room - 8'2" (2.49m) x 5'4" (1.63m)
Two side aspect obscured double glazed windows. Smooth ceiling with inset spot lighting. A fully tiled room comprising wall mounted wash hand basin, lo level WC and wall mounted mains shower. Heated towel rail.
Covered outside area - 19'3" (5.87m) x 8'5" (2.57m)
Front aspect uPVC door giving access to driveway. Double doors giving access to garden.
Office/hobby room - 16'9" (5.11m) x 7'10" (2.39m)
With side aspect window and door. Power and light.
Workshop - 13'9" (4.19m) x 9'9" (2.97m)
Side aspect window and door. Power and light. Work bench.
Garden room - 15'6" (4.72m) x 8'10" (2.69m)
A fabulous space with window to two sides. Mosaic tiled floor. Power and light.
Garden area
To be honest this garden has to be seen to fully appreciate the hard work and effort that has gone in to this wonderful space. To the rear of the garden you will find panoramic views offering lovely countryside views. The garden has many features including a raised decked area, feature ponds, a putting area, a wide selection of mature trees and shrubs and much more. You even have your own ruin.
Directions
The postcode for this property is BS24 8AD. If you need any further assistance please call the office.
Money laundering regulations 2012
Intending purchasers will be asked to produce identification, proof of address and proof of financial status when an offer is received. We would ask for your cooperation in order that there will be no delay in agreeing the sale.
What3words /// chatting.betraying.recur
Notice
Please note we have not tested any apparatus, fixtures, fittings, or services. Interested parties must undertake their own investigation into the working order of these items. All measurements are approximate and photographs provided for guidance only.
Property info
For more information about this property, please contact
Saxons, BS23 on +44 1934 247305 * (local rate)
Disclaimer
Property descriptions and related information displayed on this page, with the exclusion of Running Costs data, are marketing materials provided by Saxons, and do not constitute property particulars. Please contact Saxons for full details and further information. The Running Costs data displayed on this page are provided by PrimeLocation to give an indication of potential running costs based on various data sources. PrimeLocation does not warrant or accept any responsibility for the accuracy or completeness of the property descriptions, related information or Running Costs data provided here.
































.png)
