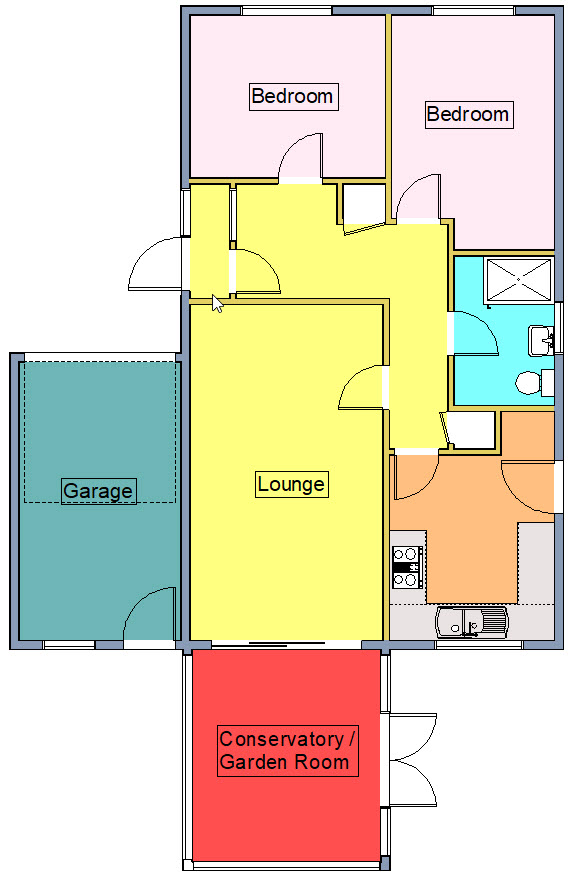Detached bungalow for sale in Glenfield Avenue, Felixstowe IP11
* Calls to this number will be recorded for quality, compliance and training purposes.
Property features
- Well presented detached bungalow in central location
- Two bedrooms each with fitted bedroom furniture
- Re fitted shower room
- Lounge & sun room / conservatory
- Fitted kitchen
- Good size enclosed garden
- Driveway & garage
- Gas fired central heating to radiators
- Double glazed throughout
- No onward chain
Property description
A well presented extended detached bungalow with good size established rear garden located in a highly popular residential location within walking distance of the main town centre.
The property has been extended to incorporate a conservatory / garden room with solid roof and suitable for all year round use and in addition to the two bedrooms further accommodation consists of entrance hall, lounge, fitted kitchen and a re fitted shower room.
Heating is supplied in the form of gas fired central heating to radiators and all windows are of double glazed construction.
Externally a driveway comfortably enables off street parking for two / three vehicles and leads to an attached garage whilst to the rear aspect is a rear garden which is a good size, is enclosed and is exceptionally well maintained.
Glenfield Avenue is a popular and established residential location close to Felixstowe's main town centre and is also located close by to The Grove offering pleasant walks.
Offered for sale with vacant possession and no onward chain, an internal inspection is advised to fully appreciate the accommodation on offer.
UPVC sealed double glazed door opening to
Entrance porch - Door to :-
Entrance hallway
Built in storage cupboard, access to loft space.
Lounge – 17'9" x 10'7"
Two radiators, TV point, double glazed sliding patio doors opening to :-
garden room – 12'3" x 11'6"
Of UPVC double glazed construction set upon cavity brick base and with insulated tile roof, UPVC sealed unit double glazed windows, pitched internally plastered ceiling, double glazed doors opening to the rear garden.
Kitchen – 10'3" x 8'10"
Refitted with a range of modern wood grain style units comprising base cupboards and drawers, work surfaces over with inset stainless steel one and a half bowl sink unit with mixer tap, tiled splashback, matching eye level cupboards, electric oven and four ring hob, extractor over, space and plumbing for automatic washing machine, breakfast bar, radiator, cupboard housing wall mounted combination gas fired boiler, double glazed window to the rear aspect and double glazed door to the side aspect.
Bedroom 1 – 10'7" X 10'2"
Range of fitted wardrobes, radiator, UPVC sealed unit double glazed window to the front aspect.
Bedroom 2 – 13'8" maximum x 8'10" maximum
Range of fitted bedroom furniture, radiator, UPVC sealed unit double glazed window to the front aspect.
Shower room
Refitted with a modern suite comprising walk in shower cubicle, with mixer shower, WC with concealed cistern, wash hand basin with vanity cupboards below, fully tiled walls, tiled floor, heated towel rail/radiator, UPVC sealed unit double glazed window to the side aspect.
Outside
The property stands on a good size plot and has gardens to both the front and rear aspect.
Front garden
To the front of the property there is a low maintenance block paved garden enabling off street parking for two / three vehicles leading to an attached single garage.
Garage 16'5" x 8'7"
Light and power connected and with personal door to the rear garden.
Rear garden
To the rear of the property there is a good size and exceptionally well maintained garden being landscaped, mainly laid to lawn but also having flower and shrub borders. Enclosed by fencing the garden offers reaching views to the rear aspect towards Abbey Grove.
Council tax
Property info
For more information about this property, please contact
Scott Beckett, IP11 on +44 1394 807014 * (local rate)
Disclaimer
Property descriptions and related information displayed on this page, with the exclusion of Running Costs data, are marketing materials provided by Scott Beckett, and do not constitute property particulars. Please contact Scott Beckett for full details and further information. The Running Costs data displayed on this page are provided by PrimeLocation to give an indication of potential running costs based on various data sources. PrimeLocation does not warrant or accept any responsibility for the accuracy or completeness of the property descriptions, related information or Running Costs data provided here.






















.png)