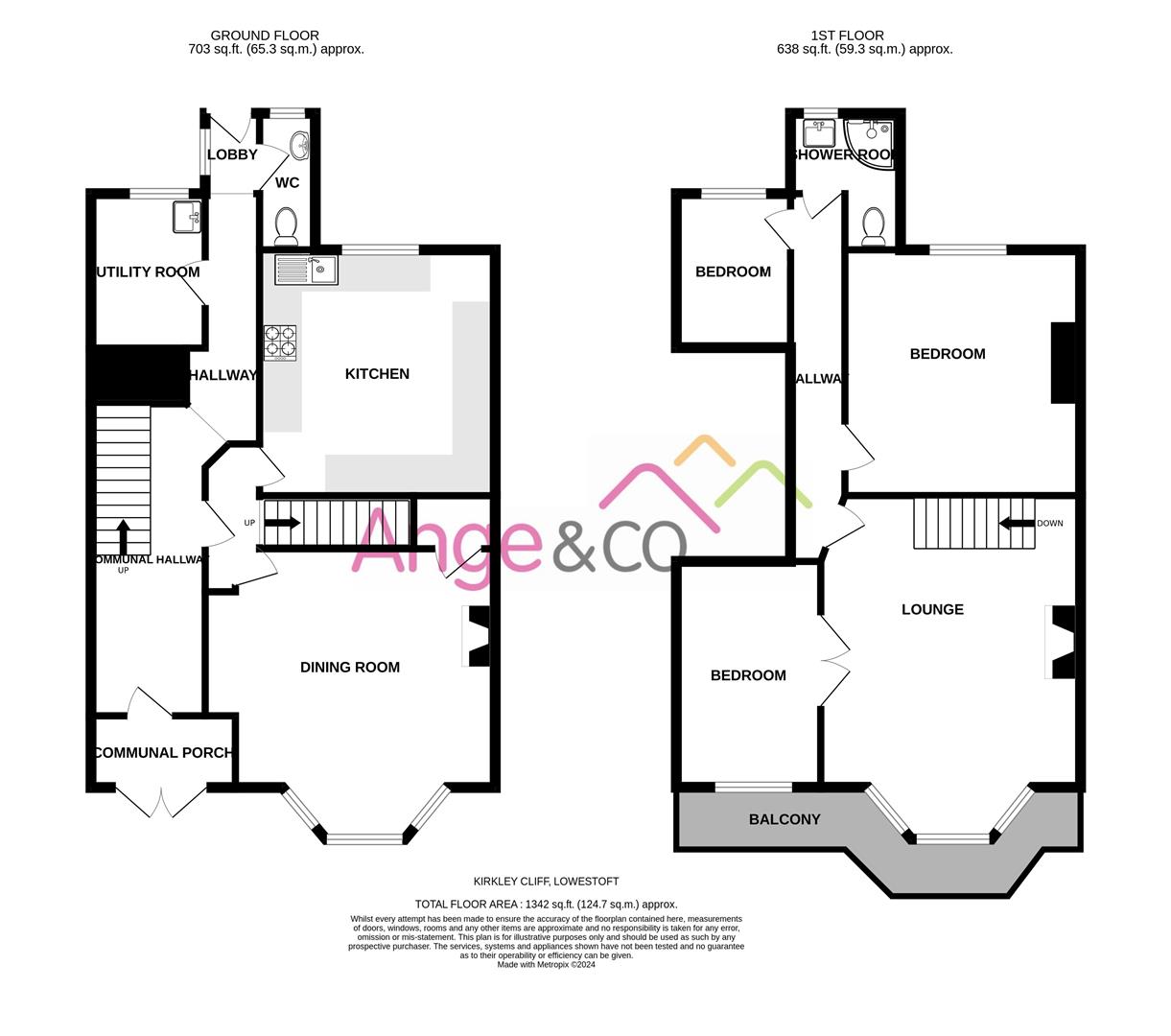Flat for sale in Kirkley Cliff, Lowestoft NR33
* Calls to this number will be recorded for quality, compliance and training purposes.
Property features
- Vast & fabulous
- Panoramic sea views
- Maisonette (2 floors)
- Versatile living
- Generous accommodation
- Grade II listed
- Original features
- Private garden with double garage
- No chain
Property description
Vast, fabulous maisonette provides a wealth of space & versatile opportunity. Boasting panoramic Sea views from dawn til dusk this grade II Listed home is set generously over 2 floors with ample living space, tall ceilings along with some original features; the potential here is substantial...
Property benefits a private balcony, 3 bedrooms, shower room, kitchen / diner, & 2 receptions; utility room & WC. Private garden with double garage & parking.
Lowestoft is renown for being the most easterly place in the UK with the finest sandy beaches & Victorian seafront gardens; the Royal Plain Fountains, two piers & a number of eateries / shops. With much Maritime history Lowestoft has access to the Norfolk Broads, a network of waterways which can be found at Oulton Broad whilst public transport is nearby making the nearby towns & further afield easily accessible whether by road or rail.
Communal Lobby & Hallway
Apartment Lobby
Just the place to leave your outdoor wear with access to a reception room, kitchen and stairs up to the first floor.
Reception / Dining Room (4.62m x 4.91m (15'1" x 16'1"))
Fabulous reception has fitted carpet, single glazed sash windows, radiator and power points; fireplace with tiled surround.
Kitchen / Diner (4.33m x 3.68m (14'2" x 12'0"))
Wall and base units with worktop, inset sink / drainer and appliances include a fridge, freezer, double oven with electric hob and extractor fan over, Bamboo laminate flooring, sash window, power points and the gas central heating / domestic hot water combination boiler in situ.
Utility (2.66m x 1.97m (8'8" x 6'5"))
Whether laundry / boot room there is space / plumbing for your chosen appliances; sink / drainer, vinyl flooring, sash window and power points.
Wc
White suite comprises a WC and wash basin; vinyl flooring and sash window.
First Floor - Reception (4.45m x 5.40m max (14'7" x 17'8" max))
With panoramic views of the North Sea through the original sash windows that open up onto the balcony with wrought iron railings. Fitted carpet, radiators, wall lighting, TV, power points and fire place with original decorative surround. Access to the inner hallway and double doors open to...
Bedroom (3.32m x 2.46m max (10'10" x 8'0" max))
Another versatile room of the home however you choose to utilise; fitted carpet, sash window, radiator and power points.
Inner Hallway
Providing access to bedrooms and the...
Shower Room
White suite comprises a vanity unit with inset basin, WC and a corner cubicle with mains shower. Tiled flooring, 2 sash windows and heated towel rail.
Bedroom (4.24m x 3.89 (13'10" x 12'9"))
Excellent size bedroom; fitted carpet, sash window, radiator and power points.
Bedroom (2.59m x 1.99m (8'5" x 6'6"))
Fitted carpet, sash window, radiator power points and automatic light.
Outside
Private West facing low maintenance garden is predominantly brick weave and borders with mature trees and shrubs. Raised patio area enjoys the South / West facing aspect. Access to the rear service road and off road parking for one vehicle.
Double Garage
Brick built with light, power and 2 up and over vehicular doors one being remote control.
Additional Info
Having accommodated a multitude or purposes over the years this Grade II property has been loved & lived in by the current owners for over 40 years; the whole 5 storey property was purchased by the current owners as a 9 bedroom B&B in 1982. It was later converted into 4 apartments with flat 1 being the only maisonette and holds the Freehold for the whole property and contributes to the up keep of the communal areas that are managed and maintained by Tarrants Lettings.
Flat 1 enjoys private use of the rear garden with the other apartments only having right of access for the refuse bins.
Leasehold tenure 900 plus years tbc
East suffolk council - tax band B
EPC - C
Property info
Flat112Akirkleyclifflowestoft-High.Jpg View original

For more information about this property, please contact
Ange & Co, NR33 on +44 1502 392581 * (local rate)
Disclaimer
Property descriptions and related information displayed on this page, with the exclusion of Running Costs data, are marketing materials provided by Ange & Co, and do not constitute property particulars. Please contact Ange & Co for full details and further information. The Running Costs data displayed on this page are provided by PrimeLocation to give an indication of potential running costs based on various data sources. PrimeLocation does not warrant or accept any responsibility for the accuracy or completeness of the property descriptions, related information or Running Costs data provided here.





























.png)