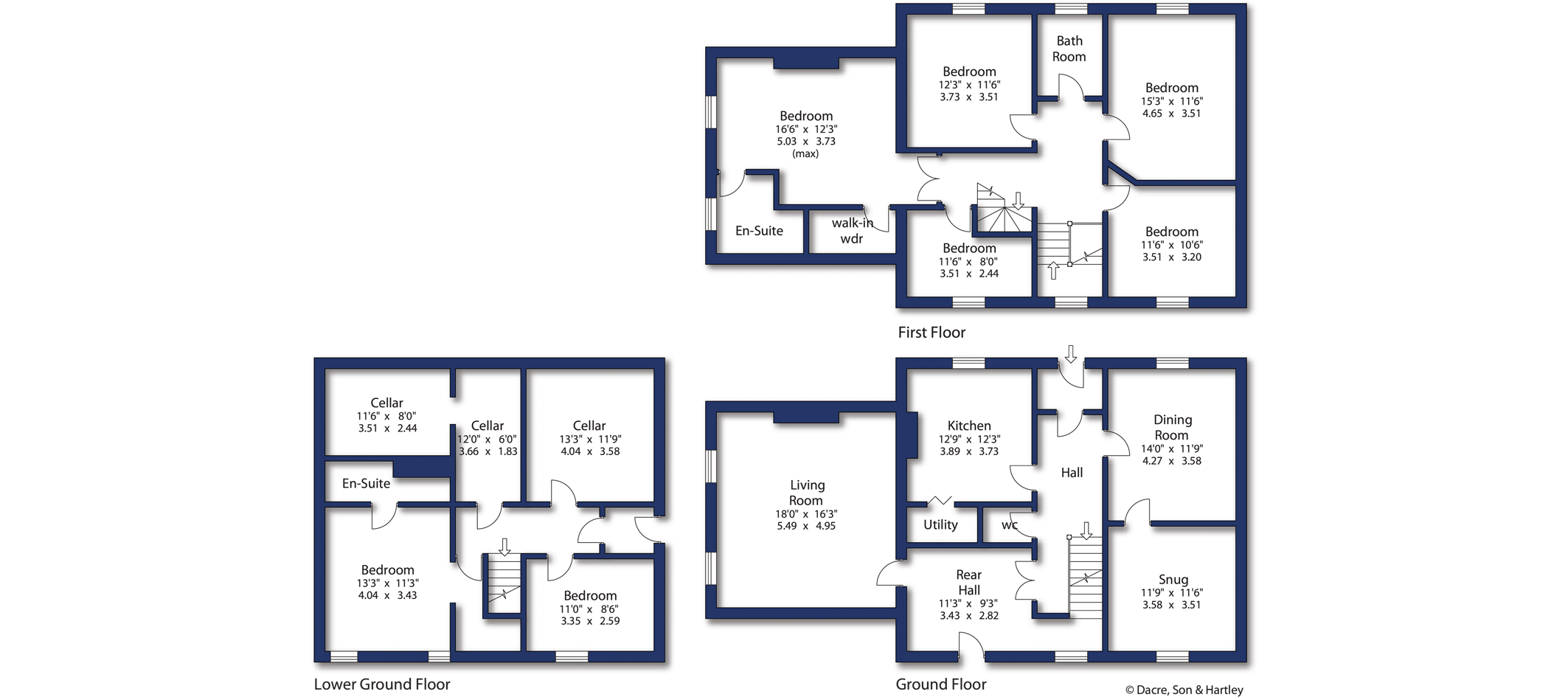Detached house for sale in Chapel Lane, Esholt, Shipley, West Yorkshire BD17
* Calls to this number will be recorded for quality, compliance and training purposes.
Property features
- Early 19th century Grade II Listed residence
- Seven bedrooms
- Family bathrooms plus two en suites
- Spacious living room with log burner
- Dining room and snug
- Breakfast kitchen with utility
- Guest W.C
- Private south facing gardens
- Versatile lower ground floor with bedrooms and storage
- Close to excellent schools in Guiseley
Property description
Holme House is a substantial Grade II Listed residence occupying a most idyllic village only a stones throw from Guiseley and all its amenities. This early 19th century family home combines exquisite period details with modern styles and boasts seven bedrooms, house bathroom plus two en suite shower rooms, multiple receptions, stylish breakfast kitchen, useful cellar and loft stores. In addition are wonderful south facing gardens with open countryside views and off-street parking.
Holme House provides a unique opportunity for modern living in a peaceful heritage setting where houses of this size and stature are seldom available to purchase. Originally built in 1790 and later extended during the Victorian era, Holme House is surrounded by picturesque green belt landscapes on the fringes of this highly sought after conservation area and the original filming location for Emmerdale Farm. This remarkable period home along with its sizeable gardens offer a very rare chance to own an historic home of considerable charm and kerb appeal.
With accommodation planned over three floors and briefly comprising on the ground floor; grand entrance hallway; dining room with feature arches recess; comfortable snug with another feature archway and views over gardens; stylish well-equipped breakfast kitchen with a fashionable two-tone colourway and aga range cooker; useful utility room; guest W.C., rear hallway with original stained glass stair light; access to the cellars and rear gardens; generous living room with two large windows overlooking farmer's fields and fireplace with wood burning stove.
On the first floor; spacious landing area; large principal double bedroom with modern en suite shower room and walk-in wardrobe; feature stone wall with gas fire and underfloor heating; staircase leading to the attic space; three further double bedrooms; good sized single bedroom which could be used as a study; house bathroom with bath and separate shower cubicle.
On the lower ground floor; two double bedrooms; en suite shower room to the larger bedroom; several useful cellar chambers accessed from the landing; inner porch; direct access to the garden via an original steel door. The majority of the house enjoy picture-perfect views from every aspect through high-grade double glazed sash windows. Along with a gas fired heating system and front and rear doors crafted from Accoya wood in teal.
Externally, the house sits prominently on Chapel Lane where it has stood for over two centuries, and interestingly the ruins of the original chapel still exist within the garden to this day, providing a curious and thought-provoking insight into the past. At the front is a purpose-built timber car port providing off street parking, along with courtyard gardens immediately outside of the house, well stocked with varying shrubbery. The rear garden boasts a fine outlook over open green fields and the River Aire and valley in the distance. Spanning approximately 1/4 acres in area, and with expansive lawn, Indian stone paved terrace, and a well thought and recently redesigned walkway leading to a stone crescent seating area perfect for gathering around a firepit or barbeque, this outdoor space has it all and will it sure to impress.
The property is delightfully situated in the beautiful village of Esholt, which is close to open countryside and walks, yet within easy access of Guiseley, Baildon and Shipley. The location is also within commuting distance of many West Yorkshire business centres including Leeds and Bradford city centres.
<b>Services</b>
Mains electricity, water, drainage and gas are installed. Domestic heating is from a gas fired combination boiler.
<b>Parking</b>
Off-street parking via carport. On-street parking in addition.
<b>Internet and Mobile Coverage</b>
Information obtained from the Ofcom website indicates that an internet connection is available from at least one provider. Mobile coverage (outdoors), is also available from at least one of the UKs four leading providers. For further information please refer to:
From the roundabout in the centre of Baildon proceed down Browgate, at Threshfield crossroads turn left into Station Road, continue along Station Road until you meet the junction with Otley Road (A6038) turn left onto Otley Road, continue up Otley Road which then becomes Hollins Hill, go through the traffic lights and turn immediate right onto Station Road, follow Station Road round onto Chapel Lane where the property can be found on the left hand side and can be identified by our For Sale boards.
Property info
For more information about this property, please contact
Dacre Son & Hartley - Baildon, BD17 on +44 1274 067331 * (local rate)
Disclaimer
Property descriptions and related information displayed on this page, with the exclusion of Running Costs data, are marketing materials provided by Dacre Son & Hartley - Baildon, and do not constitute property particulars. Please contact Dacre Son & Hartley - Baildon for full details and further information. The Running Costs data displayed on this page are provided by PrimeLocation to give an indication of potential running costs based on various data sources. PrimeLocation does not warrant or accept any responsibility for the accuracy or completeness of the property descriptions, related information or Running Costs data provided here.












































.png)

