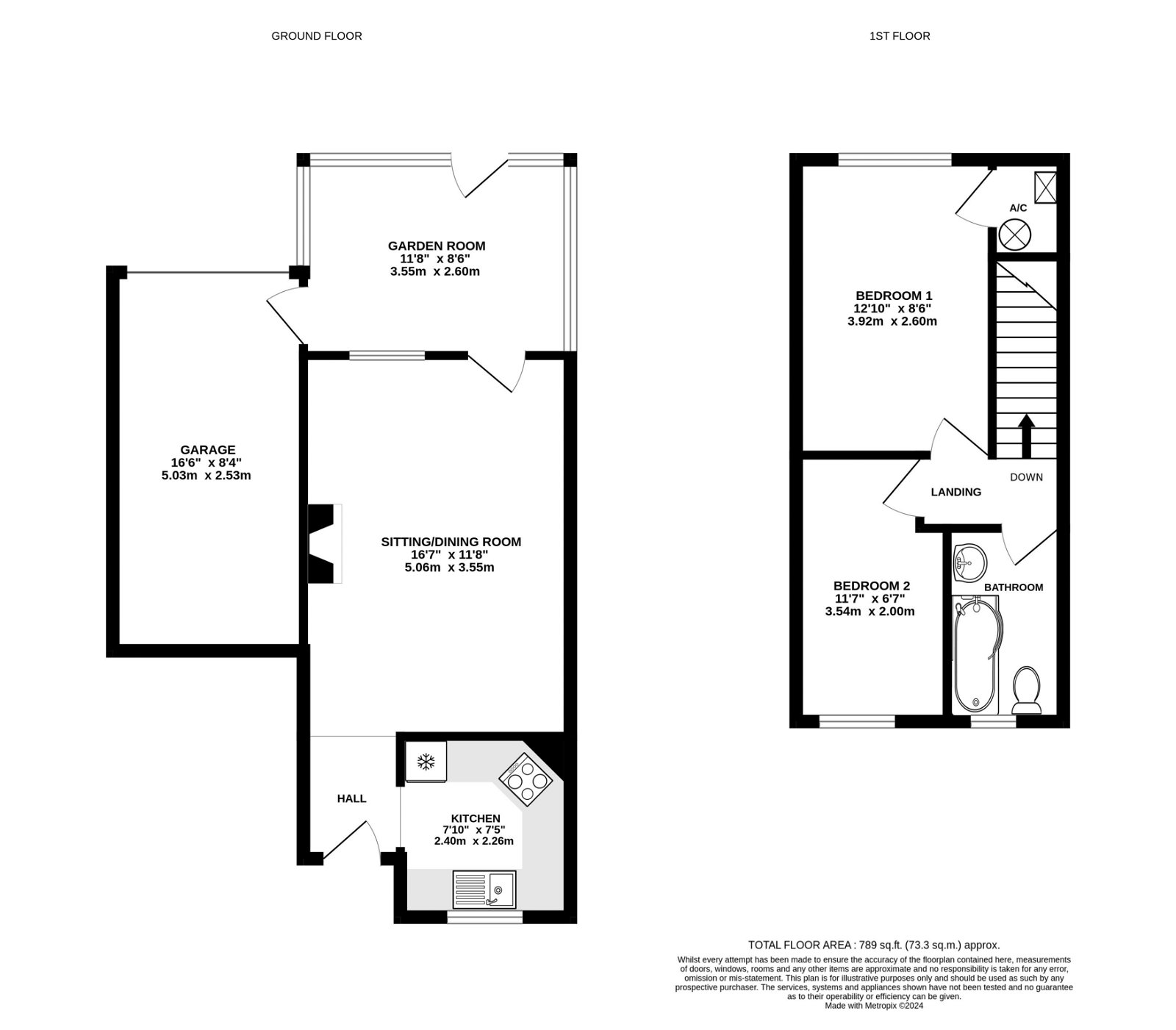End terrace house for sale in Gladstone Drive, Hereford HR4
* Calls to this number will be recorded for quality, compliance and training purposes.
Property features
- Integral Garage
- Private Driveway
- Low Maintenance Gardens
- Offered With No Onward Chain
Property description
A Well Presented 2 Bedroom End Terrace House, including walled garden, driveway and integral garage, all situated near the City Centre of Hereford, Offered With No Onward Chain.
Porch – Entrance Hall – Kitchen – Sitting/Dining Room – Garden Room – Integral Garage – 2 Double Bedrooms – Airing Cupboard – Bathroom – Rear Garden – Driveway
Situated at the end of a quiet cul-de-sac set well back from nearby Edgar Street, this property is just a short stroll to the City Centre, offering a wide range of amenities including ‘Old Market’ shopping village with multiplex cinema, Courtyard Theatre, award winning independent eateries and more. This end terrace house is offered in good order throughout and includes both an integral garage and private driveway.
The Property
Porch & Entrance Hall – Recessed open storm porch, with front door into further entry hall, with reception room directly ahead and opening on the right-hand side into the kitchen.
Kitchen – Includes a range of off-white cupboard units above & below, with laminate countertops. Integrated appliances include De Longhi fan oven, Hotpoint electric hob, extractor fan and stainless-steel sink with drainer. There is further space for a fridge/freezer and washing machine.
Sitting/Dining Room – A spacious living room, fully fitted in carpets throughout. There is an electric fireplace at the focal point, with natural light pouring in through a rear aspect window and half-glazed door opening to the garden room.
Garden Room & Garage – Includes tile flooring and space for a 3-piece suite if desired. Fully glazed across the back with view across the garden, French doors provide direct access. A further door opens into the integral garage, which includes power, lighting and motorised rolling door.
Bedroom 1 – Well-proportioned carpeted double bedroom, including fitted air conditioning unit and ceiling fan. An airing cupboard behind closing door houses both the boiler and hot water tank.
Bedroom 2 – Additional carpeted bedroom, offering ample space for a bed and wardrobes. Could alternatively make an ideal study if preferrable.
Bathroom – Fully tiled floor-to-ceiling and fitted in a white suite; including bath with electric shower over, low flush WC and pedestal basin.
Outside
Beyond French doors lies a good-size, private garden, which is zero maintenance due to being laid in high-quality artificial lawn, block paving and patio slabs. Double gates ensure vehicle access to the driveway and garage, while a further side gate accesses the front of the property, which is framed by neat block paving and a low brick wall.
Practicalities
Herefordshire Council Tax Band ‘B’
Gas Central Heating
Double Glazed Throughout
All Mains Services
Ultrafast Full Fibre Available
Directions
From Hereford City Centre, head west on the ring road (A438). At the large roundabout by Tesco, take the second exit onto Edgar Street. Take the second left into Penhaligon Way, followed by the third left into Gladstone Drive. Continue to the far end, where the property can be found on the left-hand side.
What3Words: ///shirt.jacket.bricks
Property info
For more information about this property, please contact
Glasshouse Properties, HR1 on +44 1432 644127 * (local rate)
Disclaimer
Property descriptions and related information displayed on this page, with the exclusion of Running Costs data, are marketing materials provided by Glasshouse Properties, and do not constitute property particulars. Please contact Glasshouse Properties for full details and further information. The Running Costs data displayed on this page are provided by PrimeLocation to give an indication of potential running costs based on various data sources. PrimeLocation does not warrant or accept any responsibility for the accuracy or completeness of the property descriptions, related information or Running Costs data provided here.




























.png)
