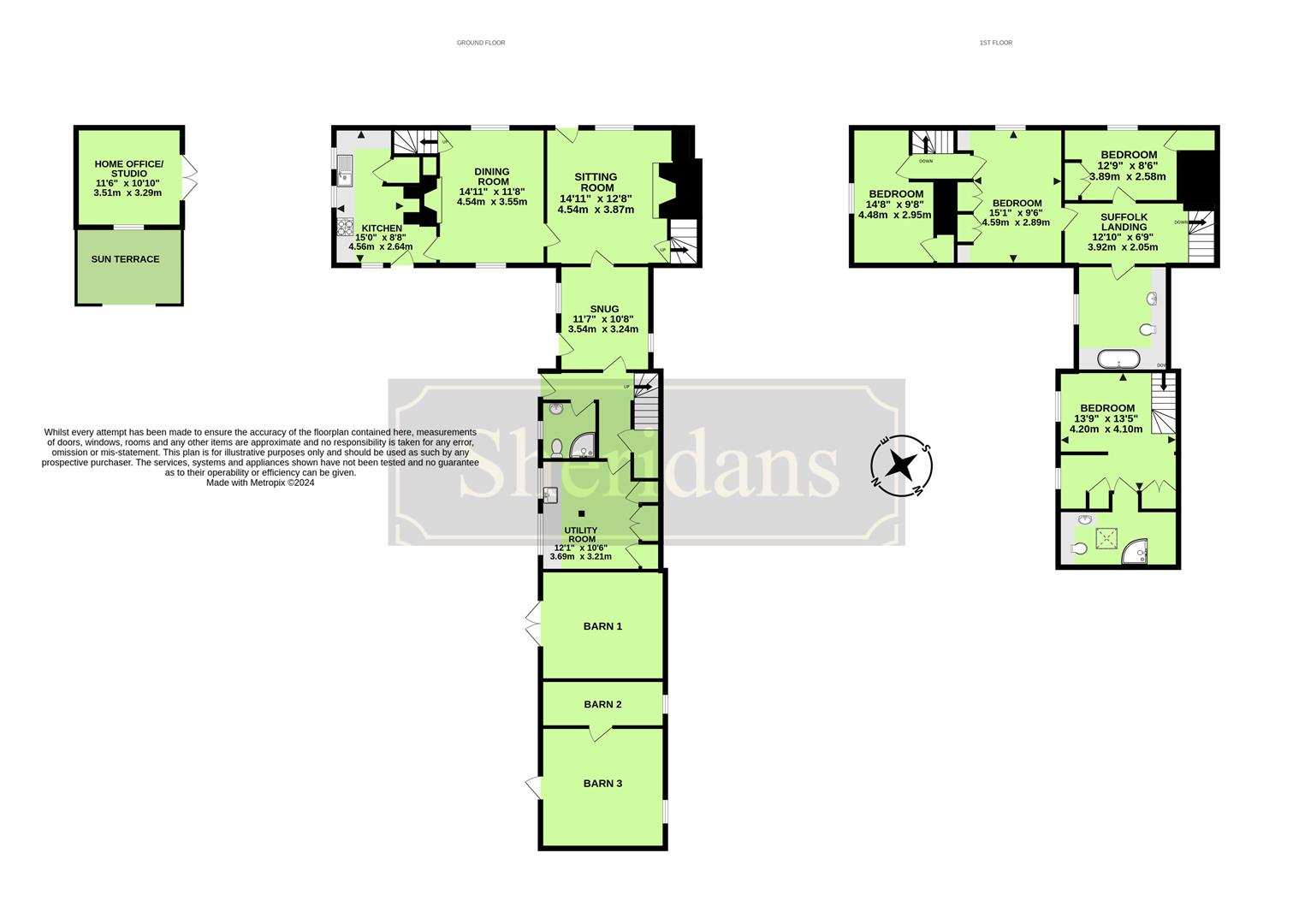Detached house for sale in The Street, Wattisfield, Diss IP22
* Calls to this number will be recorded for quality, compliance and training purposes.
Property features
- Immaculately presented former farmhouse
- Wealth of original features coupled with modern facilities
- Grade II listed
- Beautiful well-stocked rear gardens backing onto paddocks
- Adjoining outbuildings, home office/studio
- Sitting room, dining room, snug
- Well-equipped kitchen, utility
- Four spacious bedrooms
- Large family bathroom, shower room, new stylish en-suite
- Delightful setting in heart of pretty village
Property description
An outstanding Grade II Listed former farmhouse with adjoining barns and garden studio situated in the heart of a pretty Suffolk village.
Situated in an attractive location within a Conservation Area in the centre of this well-regarded village, this beautifully presented and much-improved Grade II Listed former farmhouse dates back to the 18th century, possibly with earlier fragments, and built of traditional timber-frame construction with lime-washed rendered elevations underneath a clay pantile roofline.
The house provides stunning accommodation displaying a wealth of original features coupled with a tasteful colour palette which as a result, creates a wonderful house of warmth and character offering a surprising level of spacious accommodation extending to about 2400 sq.ft complemented by an excellent range of outbuildings and beautiful gardens backing onto paddocks.
The accommodation is arranged over two floors and comprises an elegant sitting room with inglenook fireplace housing wood-burning stove, fine exposed timbers and studwork, a double aspect dining room enjoying an east-west orientation with red-brick inglenook fireplace, and leading on to a kitchen with Shaker-style painted units, solid oak worktops and pantry. The western wing of the house comprises snug with an extensive range of shelving and storage, with exposed brick floors, leading on to a side hall with ground-floor shower room, large storage cupboard and utility room with further storage.
The first floor is sub-divided, with staircases leading to both sides, with the three lovely bedrooms accessed from a large landing, as well as a large family bathroom. The second staircase from the side hall leads to a fabulous further double bedroom with a large range of wardrobes and a luxurious newly created en-suite shower room, completing the immaculately presented accommodation.
Outside
Adjoining the property is a useful range of outbuildings/barns which could potentially be incorporated into the existing house, subject to the usual consents, but equally could be home to an artist’s studio or office.
The front gardens are bordered by wrought-iron railing and a variety of established shrubs and flower beds, with parking to the side and 5-bar gate leading to the gardens to the rear.
Adjoining the house is a large terrace seating area enjoying views over the paddocks beyond and the beautifully kept, mature rear gardens, with a variety of flowering beds, hedging and shrubbery, as well as a feature pond, kitchen garden and superb home office/studio with terrace and power and light connected.
Location
The property is located in the heart of this pretty and thriving Suffolk village backing onto paddocks and is within a stones throw of the local amenities including the historic church, playing field and very active village hall. The nearby villages of Rickinghall and Botesdale provide a good range of everyday amenities including a doctor's surgery, dentist, two public houses, co-op and coffee shop. Walsham le Willows is approximately 2 miles away and provides a primary school, butchers, public houses as well as a family sports club. The market town of Diss is approximately 9 miles away and from here trains depart on the London-Norwich mainline. (Diss to London Liverpool Street Station Journey time approximately 90 minutes). Historic Bury St Edmunds is approximately 14 miles away with its cathedral, shopping, dining and is just a 22-minute drive theatre in the other direction. The Heritage Coast of Southwold and Walberswick is around a 45 minute drive and the Norfolk Broads a similar distance to the north.
Directions
When proceeding into The Street from the direction of the A143 towards Diss, follow the road past the church and the house will be found on the right-hand side.
Services
Mains electricity, water and drainage. Oil fired radiator central heating. Council Tax Band F. Grade II Listed. Conservation Area.
Property info
For more information about this property, please contact
Sheridans, IP33 on +44 1284 628771 * (local rate)
Disclaimer
Property descriptions and related information displayed on this page, with the exclusion of Running Costs data, are marketing materials provided by Sheridans, and do not constitute property particulars. Please contact Sheridans for full details and further information. The Running Costs data displayed on this page are provided by PrimeLocation to give an indication of potential running costs based on various data sources. PrimeLocation does not warrant or accept any responsibility for the accuracy or completeness of the property descriptions, related information or Running Costs data provided here.












































.png)

