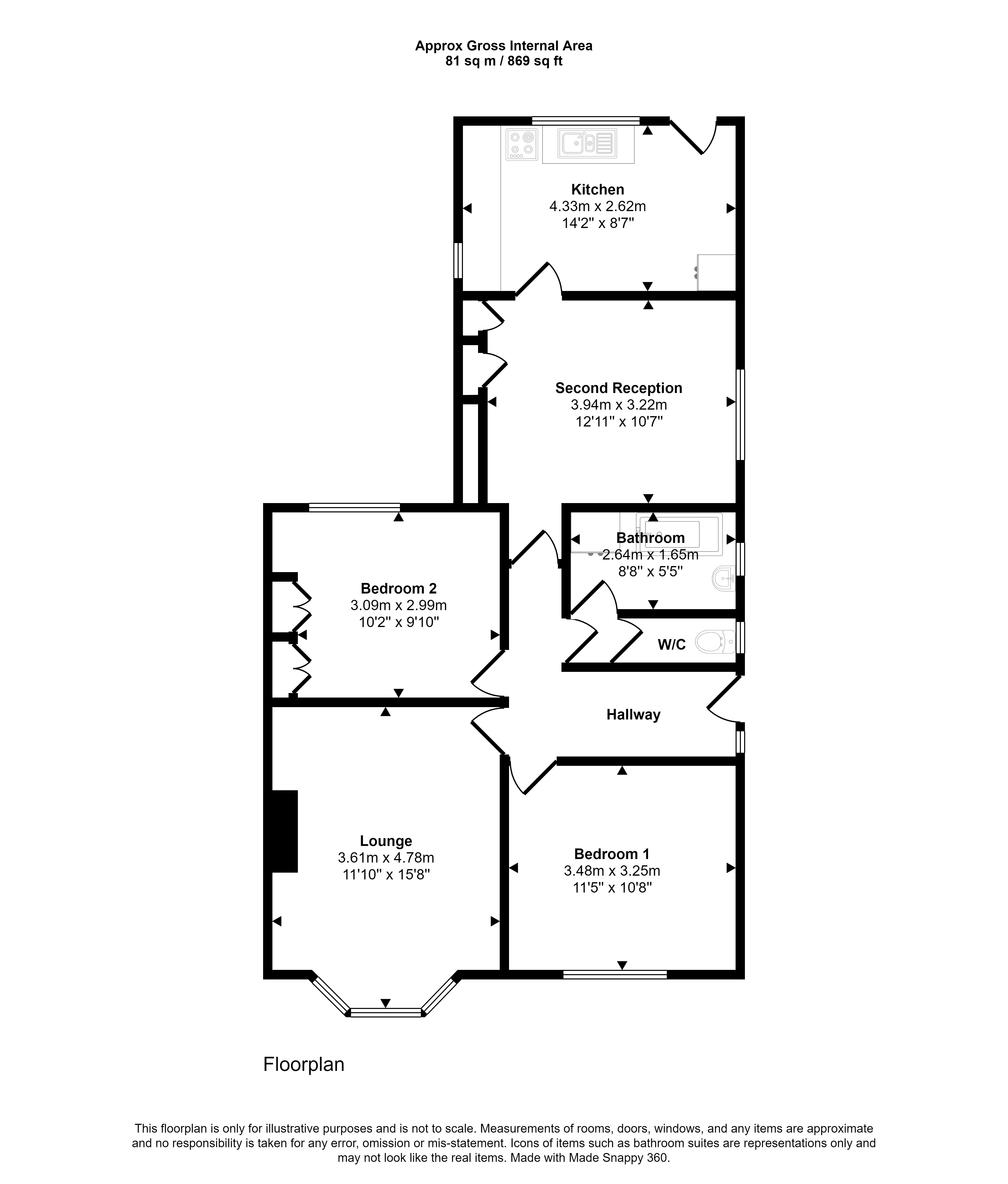Bungalow for sale in Crescent Way North, Forest Hall, Newcastle Upon Tyne NE12
* Calls to this number will be recorded for quality, compliance and training purposes.
Property features
- Energy Rating D
- Sought After Location
- Close To Local Amenities
- Requires Modernisation
- No Upper Chain
Property description
Summary
Appealing to a variety of buyers is this well presented two bedroom semi detached bungalow to be sold with no upper chain situated within this sought after residential area of Forest Hall, on Crescent Way North. Briefly comprising; entrance hallway, lounge to the front with feature bay window, second reception/dining room to the rear, sizeable kitchen, two double bedrooms, bathroom with separate W/C;, the property features gas central heating and UPVC double glazing.
Externally there is a private enclosed garden to the rear which is mainly lawn laid with brick built out buildings and gated side access. To the front of the property there is a garden which is lawn laid, double gates accessing the drive with space for multiple car parking leading to a single garage.
The property is ideally located within close proximity to the local amenities of Forest Hall which has a variety of shops, take away food outlets, restaurants, supermarkets, library, and health centre. The village boasts four primary schools which are Forest Hall Primary School, St Marys rc Primary School, Ivy Road Primary School and West Moor Primary School. There is also George Stephenson High School in Killingworth and Longbenton Community College, good transport links to the A1 and A19, good local bus service to Newcastle City Centre.
Please contact the Forest Hall Branch on or email for further information and viewings.
Council Tax Band: B
Tenure: Freehold
Entrance Hallway
UPVC double glazed door, radiator.
Lounge (4.78m x 3.61m)
UPVC double glazed walk-in bay window to the front elevation, radiator, alcoves, wall mounted gas fire, picture rail.
Second Reception (3.94m x 3.22m)
UPVC double glazed window to the side elevation, radiator, wall mounted gas fire.
Kitchen (4.33m x 2.62m)
A good size kitchen with wall and floor units, drainer unit, gas point, plumbing for washer, space for fridge and freezer, radiator, UPVC double glazed window to the rear elevation, door leading out to the rear garden.
Bathroom (2.64m x 1.65m)
UPVC double glazed window to the side elevation, panelled bath, pedestal wash basin, radiator, built-in storage cupboard, tiling to the walls.
Separate W/C
UPVC double glazed window to the side elevation, tiled walls, low level W/C.
Bedroom One (3.48m x 3.25m)
UPVC double glazed window to the front elevation, radiator.
Bedroom Two (3.09m x 2.99m)
UPVC double glazed window to the rear elevation, radiator, built-in wardrobes.
Gardens/Garage
There is a private enclosed garden to the rear which is mainly lawn laid with brick built out buildings and gated side access. To the front of the property there is a garden which is lawn laid, double gates accessing the drive with space for multiple car parking leading to a single garage.
Property info
For more information about this property, please contact
Pattinson - Forest Hall, NE12 on +44 191 511 8444 * (local rate)
Disclaimer
Property descriptions and related information displayed on this page, with the exclusion of Running Costs data, are marketing materials provided by Pattinson - Forest Hall, and do not constitute property particulars. Please contact Pattinson - Forest Hall for full details and further information. The Running Costs data displayed on this page are provided by PrimeLocation to give an indication of potential running costs based on various data sources. PrimeLocation does not warrant or accept any responsibility for the accuracy or completeness of the property descriptions, related information or Running Costs data provided here.






















.png)