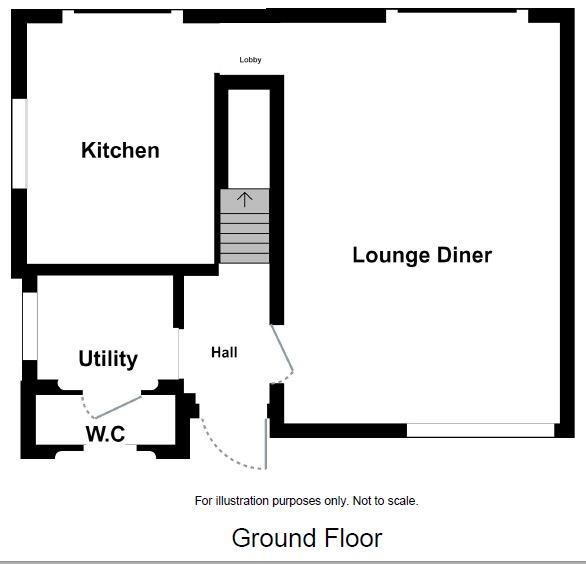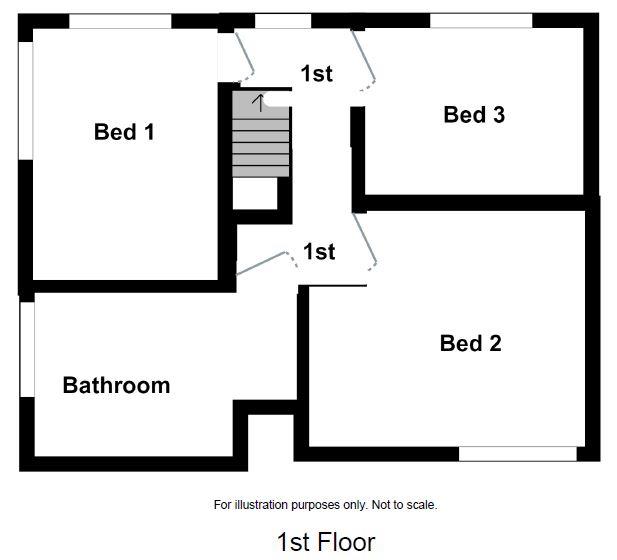Semi-detached house for sale in Cae Lewis, Tongwynlais, Cardiff CF15
* Calls to this number will be recorded for quality, compliance and training purposes.
Property features
- Semi detached family home
- Three bedrooms
- Fantastic location
- Close to village amenities
- Bus links close by and Primary School
- Close to the Taff Trail and Castell Coch
- Off street parking
- Enclosed rear garden
- EPC - D
- Council Tax band - D
Property description
This fantastic semi detached family home is brilliantly located in the heart of Tongwynlais. Close to the village amenities including bus links and Tongwynlais primary school the property is also within walking distance of the beautiful River Taff and historic Castell Coch, with Fforest Fawr woods, perfect for those wanting outdoor space on their doorstep. The property is also conveniently located with access to the A470 and M4 nearby, perfect for commuting.
The well presented accommodation briefly comprises an entrance hall, utility room, cloakroom, open plan lounge diner and a kitchen to the ground floor. To the first floor there are three good sized bedrooms and a family bathroom. The property also benefits from an enclosed landscaped rear garden and a driveway to the front providing off street parking for up to three vehicles. Viewings of this excellent property are highly recommended and can be arranged via our Heath branch.
Entrance Hall
Entered via a double glazed composite door to front, into hallway with stairs to the first floor, radiator, paneling. Door to:
Utiity Room (1.57m x 2.11m (5'2 x 6'11 ))
Double glazed window to the side, space for a tumble dryer and further appliances, cupboard storage, tiled floor, door to cloakroom.
Cloakroom
Double obscure glazed window to the front, WC, wash basin, vanity cupboards. Concealed 'Worcester' gas combination boiler within cupboard.
Lounge Diner (4.24m x 5.99m (13'11 x 19'8))
Double glazed french doors to the garden, double glazed windows to the front, two radiators, wood parquet flooring. Cast iron wood burning stove set on a slate hearth. Doorway to kitchen.
Kitchen (3.35m x 2.59m (11'0 x 8'6 ))
Double glazed window to the side, double glazed french doors to the garden. Wall and base units with worktops over, integrated oven, five ring gas hob, tiled splash back and cooker hood over. Integrated microwave, stainless steel sink and drainer. Integrated 'Bosch' dishwasher. Integrated washing machine. Pull out recycling bin drawer, corner carousel cupboard. Space for fridge freezer within recess. Tiled floor.
First Floor
Landing
Banister, loft access hatch (Part boarded loft with pull down ladder), double glazed window to the rear.
Bedroom One (3.66m x 2.64m (12'0 x 8'8))
Double glazed window to the rear and side, radiator.
Bedroom Two (3.35m max x 4.24m max (11'0 max x 13'11 max))
Double glazed window to the front, stripped wooden flooring, feature cast iron fireplace. Radiator.
Bedroom Three (2.59m x 3.40m (8'6 x 11'2))
Double glazed window to the rear, radiator.
Bathroom (3.61m x 2.29m (11'10 x 7'6))
Four piece bathroom with walk-in double shower quadrant with plumbed shower, bath, WC, wash basin, vanity cupboard. Double obscure glazed window to the side, part tiled walls. Radiator, tiled floor. Linen cupboard.
External
Front
Stone chipping driveway, off street parking for two to three vehicles. Mature hedge, raised slate sitting area.
Rear Garden
Enclosed rear garden with paved patio, lawn, tiered with two further tiers of lawn, retaining walls, further lawn. Timber frame storage shed. Garden extends to the side with stone chippings and double gate.
Additional Information
We have been advised by the vendor that the property is Freehold.
EPC - D
Council Tax band - D
Property info
For more information about this property, please contact
Hern & Crabtree, CF14 on +44 29 2262 6537 * (local rate)
Disclaimer
Property descriptions and related information displayed on this page, with the exclusion of Running Costs data, are marketing materials provided by Hern & Crabtree, and do not constitute property particulars. Please contact Hern & Crabtree for full details and further information. The Running Costs data displayed on this page are provided by PrimeLocation to give an indication of potential running costs based on various data sources. PrimeLocation does not warrant or accept any responsibility for the accuracy or completeness of the property descriptions, related information or Running Costs data provided here.











































.png)

