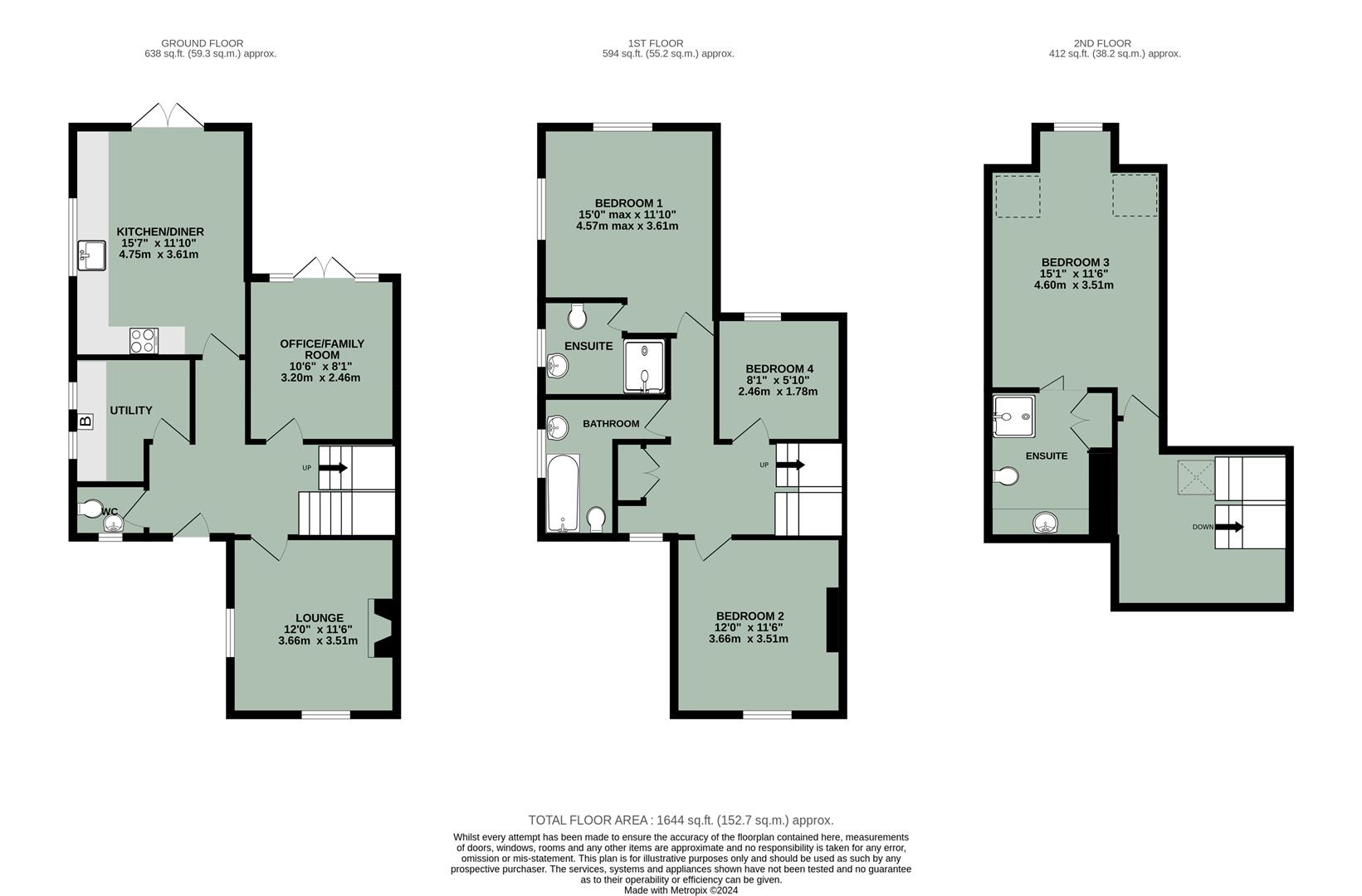Semi-detached house for sale in St. Johns Road, Wallingford OX10
* Calls to this number will be recorded for quality, compliance and training purposes.
Property features
- Beautifully presented throughout
- Arranged over three floors
- Two en-suites & family bathroom
- Three reception rooms
- Established landscaped rear garden
- Four bedrooms (three doubles)
- Cloakroom & utility room
- Dual aspect lounge with wood burner
- Off-street parking for three vehciles
- Garage
Property description
If you are looking for a spacious property with plenty of character, this four-bedroom family home has been extended with a clever loft conversion providing an additional double bedroom and en-suite, perfect for families with teenagers looking for their own independent space! The stylish interior gives the house a lovely homely feel and with plenty of reception space including a dual aspect lounge with log burner and a generous kitchen/diner opening out to the landscaped rear garden. With a separate utility room, office/family room and cloakroom, four bedrooms with two en-suites and a family bathroom, and both off-street parking for three vehicles and a garage. If you are looking for a characterful house in a desirable location just a short stroll from Wallingford's many amenities, this fantastic property feels like home the moment you walk through the front door.
Approach
The property is accessed via the driveway which provides off-street parking for three vehicles and leads to the garage. Steps lead up to the property's front door, opening to:
Hallway
Stairs rising to first floor, dual pendant lighting, radiator and engineered oak flooring. Doors to:
Cloakroom
Suite comprising hand wash basin and WC. Double glazed privacy window and radiator.
Utility Room (2.69 x 2.73 max (8'9" x 8'11" max))
Two double glazed windows, work surface with space for washing machine and tumble dryer under, wall-mounted boiler and radiator.
Lounge (3.66 x 3.51 (12'0" x 11'6"))
Fireplace with brick surround and tiled hearth housing wood burner, dual aspect double glazed windows and radiator.
Kitchen/Diner (4.75 x 3.61 (15'7" x 11'10"))
Matching range of wall and base units, timber work surface and butler sink. Integral induction hob, oven and grill, and dishwasher. Space for fridge/freezer, dual aspect windows, dual pendant lighting and timber double glazed double doors opening to the rear garden.
Office/Reception Room (3.2 x 2.46 (10'5" x 8'0"))
Radiator and timber double glazed doors opening to rear garden patio area.
First Floor Landing
Double glazed window, stairs rising to second floor and doors to:
Bedroom One (4.57 x 3.61 (14'11" x 11'10"))
Dual aspect double glazed windows, radiator and door to:
En-Suite
Suite comprising walk-in rain effect shower, hand wash basin and WC. Double glazed privacy window and radiator.
Bedroom Two (3.66 x 3.51 (12'0" x 11'6"))
Double glazed window to front aspect and radiator.
Bedroom Four (2.46 x 1.78 (8'0" x 5'10"))
Double glazed window and radiator.
Family Bathroom
Suite comprising bath with shower over, hand wash basin and WC. Radiator and tiling to walls.
Second Floor Reception
Double glazed Velux window and radiator. Step leads down to:
Bedroom Three (4.60 x 3.51 (15'1" x 11'6"))
Double glazed windows to rear, radiator and spotlights. Bi-folding door to:
En-Suite
Suite comprising walk-in shower, hand wash basin set into surface and WC. Heated towel rail and triple storage cupboards.
Rear Garden
The pretty and established rear garden is laid to lawn and has been landscaped to include a generous paved patio area and raised decked seating area to the far end. Planted with mature trees and shrubs with gated access to the driveway.
Garage
The pitch roof, detached garage has an up and over door, equipped with power and lighting with a window and rear access door to the rear garden.
Property info
For more information about this property, please contact
In House Estate Agents, OX10 on +44 1491 738842 * (local rate)
Disclaimer
Property descriptions and related information displayed on this page, with the exclusion of Running Costs data, are marketing materials provided by In House Estate Agents, and do not constitute property particulars. Please contact In House Estate Agents for full details and further information. The Running Costs data displayed on this page are provided by PrimeLocation to give an indication of potential running costs based on various data sources. PrimeLocation does not warrant or accept any responsibility for the accuracy or completeness of the property descriptions, related information or Running Costs data provided here.

























.png)
