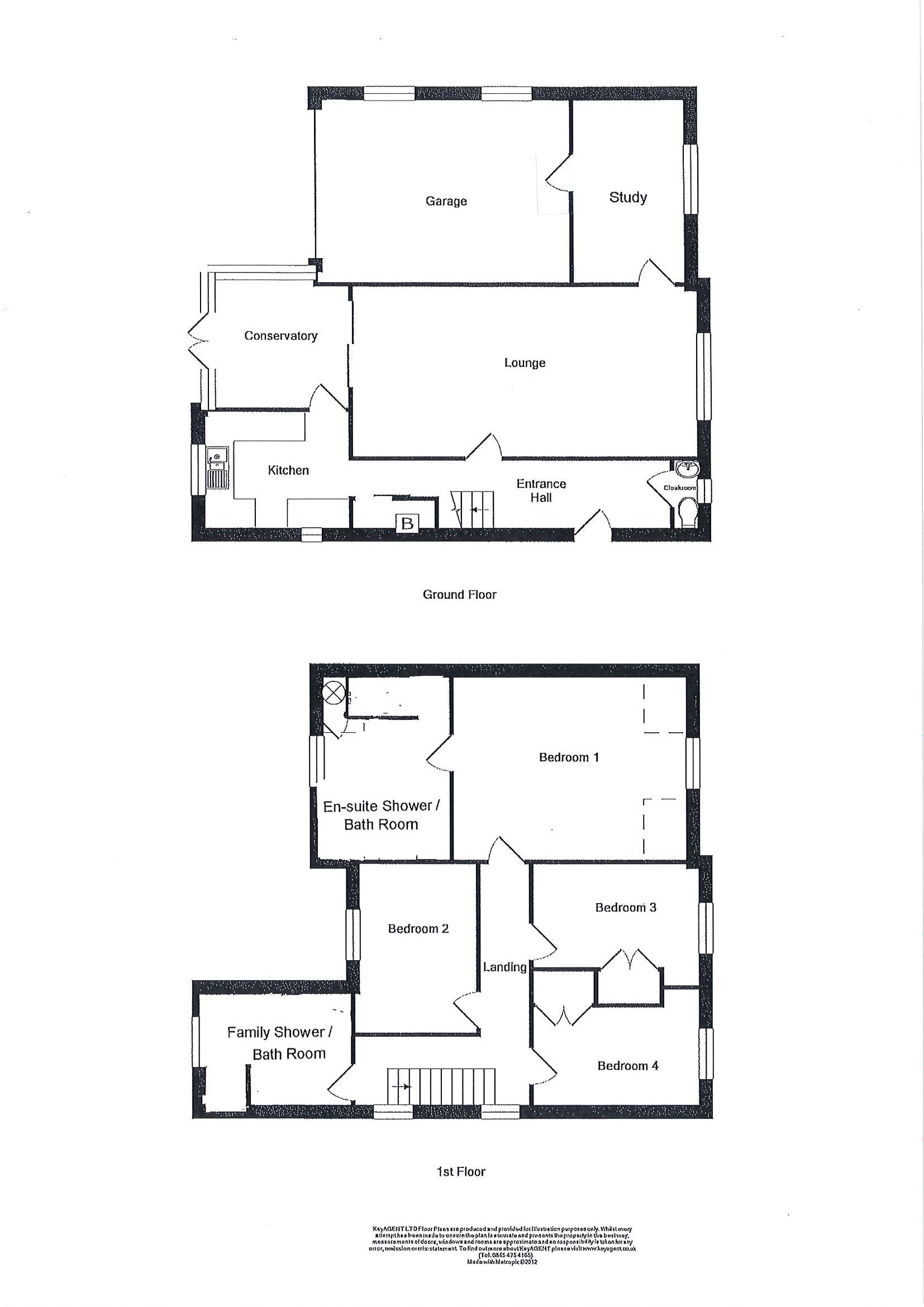Detached house for sale in Hendon Road, Bordon, Hampshire GU35
* Calls to this number will be recorded for quality, compliance and training purposes.
Property features
- Entrance hall / cloakroom
- Living room
- Study
- Conservatory
- Kitchen
- Master bedroom with luxury ensuite shower / bath room
- Three further bedrooms
- Luxury family shower / bath room
- Front & rear gardens
- Garage & driveway with parking for up to two cars
Property description
A substantial four bedroom, two bathroom, detached character cottage situated in a non-estate location and offering much larger accommodation than is visible from the exterior.
Accommodation (sizes are approximate and for guidance only)
entrance canopy courtesy light, uPVC double glazed entrance door to
entrance hall wood-effect laminated floor, vertical radiator, wall-mounted cupboard housing electric meter and consumer unit, stairs to landing, under-stairs cupboard housing gas-fired combination boiler for domestic hot water and central heating and gas meter, further under-stairs cupboard, adjacent cupboard with gas meter, opening to kitchen, door to living room, door to
cloakroom low-level wc, inset wash hand basin with mixer tap and cupboard below, chrome ladder towel rail / radiator, part-tiled walls, uPVC double glazed window, wood-laminate floor
living room 24'4 x 11'11 (7.43m x 3.63m), double aspect, wood-effect laminated floor, double radiator, single radiator, uPVC double glazed window, double glazed sliding patio door to conservatory, door to
study 13'1 x 8'2 (3.99m x 2.49m), radiator, uPVC double glazed window, personal door to
garage 17'10 x 13'4 (5.45m x 4m), electric roller door, power and light
new conservatory 10'4 x 9'3 (3.14m x 2.87m), tiled floor, uPVC double glazed windows, uPVC double glazed French doors to rear garden
kitchen 10'7 x 8'7 (3.23m x 2.61m), one and a half bowl Clearwater composite sink unit with mixer taps and cupboards below, range of matching white hi-gloss wall, base and drawer units with fitted laminated work surfaces over, recess for cooker with fitted extractor hood over, space and plumbing for washing machine, space for fridge / freezer, two uPVC double glazed windows, radiator, part-tiled walls, tiled floor
stairs to landing radiator, two uPVC double glazed windows, access to loft space
master bedroom 16'8 x 13' (5.03m x 3.98m), double aspect, two uPVC double glazed windows, two wall light points, double radiator, door to
luxury ensuite bath / shower room 9'6 x 9'2 (2.91m x 2.86m), double-ended free-standing bath with floor-mounted telephone-style mixer taps and shower attachment, tiled shower cubicle with wall-mounted chrome shower unit and rainshower head, inset wash hand basin with cupboards below, concealed-cistern low-level wc, range of matching cupboards and drawer units, fully-tiled walls, tiled floor, chrome towel rail / radiator, uPVC double glazed window, under-floor heating
bedroom 2 11'11 x 8'7 (3.65m x 2.64m), wood-effect laminated floor, radiator, uPVC double glazed window
bedroom 3 11'11 x 7'5 (3.65m x 2.26m), wood-effect laminated floor, double radiator, uPVC double glazed window, built-in double wardrobe cupboard
bedroom 4 11'11 x 7'4 (3.65m x 2.24m), radiator, uPVC double glazed window, built-in double wardrobe cupboard
refitted luxury family bath / shower room 10'8 x 8'8 (3.25m x 2.66m), panel bath with mixer taps, tiled shower cubicle with curved glass door, wall-mounted shower unit and attachment, dual-flush low-level wc, pedestal wash hand basin, uPVC double glazed window, airing cupboard housing pressurised water tank and pump, chrome ladder towel rail / radiator, shaver point
Tarmacadam driveway with parking for up to two cars leading to garage, dwarf timber fencing and gate leading to
rear garden area laid to lawn, panel fencing, fishpond, gated access to
front garden open plan, pathway to entrance door, area laid to lawn, stocked flower borders, dwarf brick wall, outside tap
council tax band: E
EPC rating: C
Notice
Please note we have not tested any apparatus, fixtures, fittings, or services. Interested parties must undertake their own investigation into the working order of these items. All measurements are approximate and photographs provided for guidance only.
Property info
For more information about this property, please contact
Bushnell Porter Limited, GU35 on +44 1420 258315 * (local rate)
Disclaimer
Property descriptions and related information displayed on this page, with the exclusion of Running Costs data, are marketing materials provided by Bushnell Porter Limited, and do not constitute property particulars. Please contact Bushnell Porter Limited for full details and further information. The Running Costs data displayed on this page are provided by PrimeLocation to give an indication of potential running costs based on various data sources. PrimeLocation does not warrant or accept any responsibility for the accuracy or completeness of the property descriptions, related information or Running Costs data provided here.

























.png)
