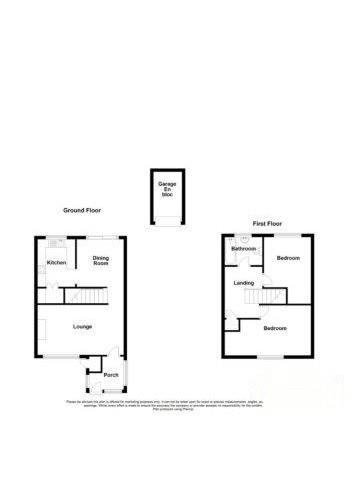Terraced house for sale in Fane Way, Rainham, Gillingham ME8
* Calls to this number will be recorded for quality, compliance and training purposes.
Property features
- 2 double bedrooms
- 2 reception rooms
- Rear garden
- Front garden
- Garage
- Council tax band B
- EPC rating D
- Double-glazed windows
- Call to book your viewing
Property description
*ideal first time buy**2 double bedrooms**rear garden**garage**council tax band B** call to book your viewing**
A fantastic opportunity to purchase your first home! Properties in this price range are in huge demand and wont be on the market for long, so don't delay in booking your slot to view.
Upon entering the property, there is large porch with space for storage. The lounge is of a good size and the stairs case separates the dining area, which over looks the back garden. A lovely kitchen has been installed within and has plenty of cupboard space for all your daily cooking needs. To the first floor there are two double bedrooms and a family bathroom, Added benefits include front and rear gardens with the summer house to remain, double glazed windows, central heating via a boiler installed in the last few years and a garage!
Rainham is a town on the River Medway in the north of the English county of Kent. Together with its neighbouring towns of Gillingham, Chatham, Rochester and Strood it forms a large urban area known as the Medway Towns. The M2 is within a short drive away and there are plenty of amenities including schools, shops and bus routes. Call mms today! Council Tax Band B. EPC rating D.
Porch
Lounge (5.2 x 3.15 (17'0" x 10'4"))
Dining Room (2.84 x 2.82 (9'3" x 9'3"))
Kitchen (17.1 x 9.9 (56'1" x 32'5"))
This measure includes the fitted units
Stairs/Landing
Bedoom 1 (17.2 x 10.1 (56'5" x 33'1"))
Bedroom 2 (13.0 x 9.3 (42'7" x 30'6"))
Bathroom (7.5 x 5.4 (24'7" x 17'8"))
This measurement includes the bathroom suite
Rear Garden
Front Garden
Garage
Property info
For more information about this property, please contact
MMS Sales & Lettings, ME2 on +44 1634 215506 * (local rate)
Disclaimer
Property descriptions and related information displayed on this page, with the exclusion of Running Costs data, are marketing materials provided by MMS Sales & Lettings, and do not constitute property particulars. Please contact MMS Sales & Lettings for full details and further information. The Running Costs data displayed on this page are provided by PrimeLocation to give an indication of potential running costs based on various data sources. PrimeLocation does not warrant or accept any responsibility for the accuracy or completeness of the property descriptions, related information or Running Costs data provided here.
























.png)


