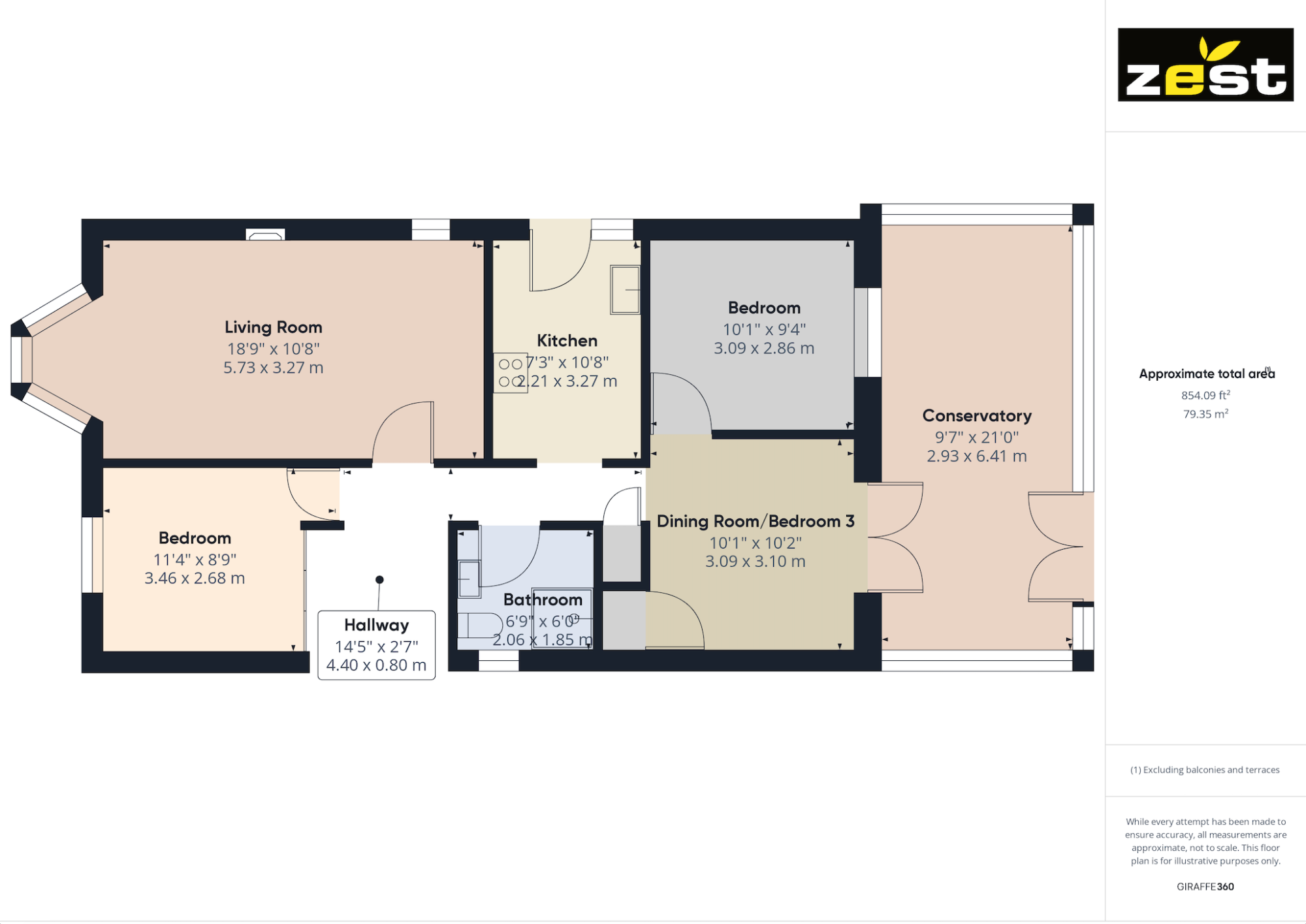Bungalow for sale in Ramsgate Close, Hull HU8
* Calls to this number will be recorded for quality, compliance and training purposes.
Property features
- Beautiful Lounge
- Available with No Chain Involved
- 3 Bedroom Detached Bungalow
- Fitted Kitchen
- An Enclosed Rear Garden
- Sought After Howdale Road Location
- Immediate Viewing is Essential and Now Invited!
- Garage with Electric Roller Shutter Door
- A Generous Size Conservatory
- Wet/Shower Room
Property description
*** A rare opportunity awaits! A 3 bedroom detached bungalow located on ramsgate close off the sought-after howdale road- available with no chain involved- book your viewing today!**
Zest are pleased to present a rare opportunity to acquire a remarkable 3-bedroom Detached Bungalow nestled in the sought-after Howdale Road location off Ramsgate Close, Hull. This stunning property is gracefully positioned on a generous plot, offering a blend of elegance and comfort with easy access to the local bus route and local amenities.
The property has been loved and cared for by its current owner and is available with No Chain Involved. The property is situated on a generous plot and briefly comprises; an entrance hall, a beautiful lounge with a bay window, 2/3 Bedrooms, a wet/shower room, a fitted Kitchen and a generous conservatory which overlooks the enclosed rear garden. The property benefits from a single garage with an electric roller shutter door and off-road parking in front of the garage alongside enclosed rear gardens to the front and rear of the property.
With immediate viewing invited, this residence is an exceptional opportunity for those seeking an enriching lifestyle in a thriving community. Dont miss the chance to make this stunning property your new home.
Immediate Viewing is Essential and Now Invited!
Council Tax Band-c
EPC- D
Mains Gas, Water, Electricity, Drainage and Sewerage.
Entrance Hall
With a uPVC entrance door, carpeted flooring, a radiator, a storage cupboard and access to the loft space with pull down ladder and a light.n
Lounge
A beautiful lounge with carpeted flooring, a radiator, a feature fireplace with gas fire, a uPVC window to the side elevation and a feature bay window to the front elevation.
Bedroom One
With carpeted flooring, a radiator, a uPVC window to the front elevation and fitted wardrobes with matching dressing table.
Wet/Shower Room
With vinyl flooring, a back-to-wall WC, a hand wash basin set on a vanity unit, a wall-mounted shower with tiling to the walls, a window to the side elevation and a heated towel rail.
Kitchen
A fitted kitchen with laminate flooring, a range of wall, base and drawer cabinets with contrasting work surfaces over, an integrated oven, '4' ring gas hob with extractor hood over, space for a fridge freezer, plumbing for a dishwasher, plumbing for an automatic washing machine, a sink with mixer tap over, tiled splash back, a uPVC window to the side elevation and a uPVC side entrance door.
Bedroom Two
With carpeted flooring, a radiator and a uPVC window to the rear elevation.
Bedroom Three/Dining Room
With carpeted flooring, a radiator, a storage cupboard housing the Worcester Bosch Boiler ad uPVC French doors leading to the conservatory.
Conservatory
A generous conservatory over looking the rear garden with laminate flooring, a radiator and uPVC French doors leading to the rear garden.
Rear Garden
An enclosed rear garden with a lawned area, a decked seating area ideal for alfresco dining and entertaining family and friends, pedestrian access to the single garage, out door electric points and feature lighting on the side of the garage. A brick wall and timber fence for the boundary.
Single Garage
A single garage with an electric roller shutter door, lighting and electric and parking for one car in front of the garage.
Front And Side Of The Property
To the front and side of the property is an enclosed garden with a wrought iron fence forming the boundary and a wrought iron gate providing access to the entrance door.
Property info
For more information about this property, please contact
Zest, HU8 on +44 1482 763684 * (local rate)
Disclaimer
Property descriptions and related information displayed on this page, with the exclusion of Running Costs data, are marketing materials provided by Zest, and do not constitute property particulars. Please contact Zest for full details and further information. The Running Costs data displayed on this page are provided by PrimeLocation to give an indication of potential running costs based on various data sources. PrimeLocation does not warrant or accept any responsibility for the accuracy or completeness of the property descriptions, related information or Running Costs data provided here.





























.png)

