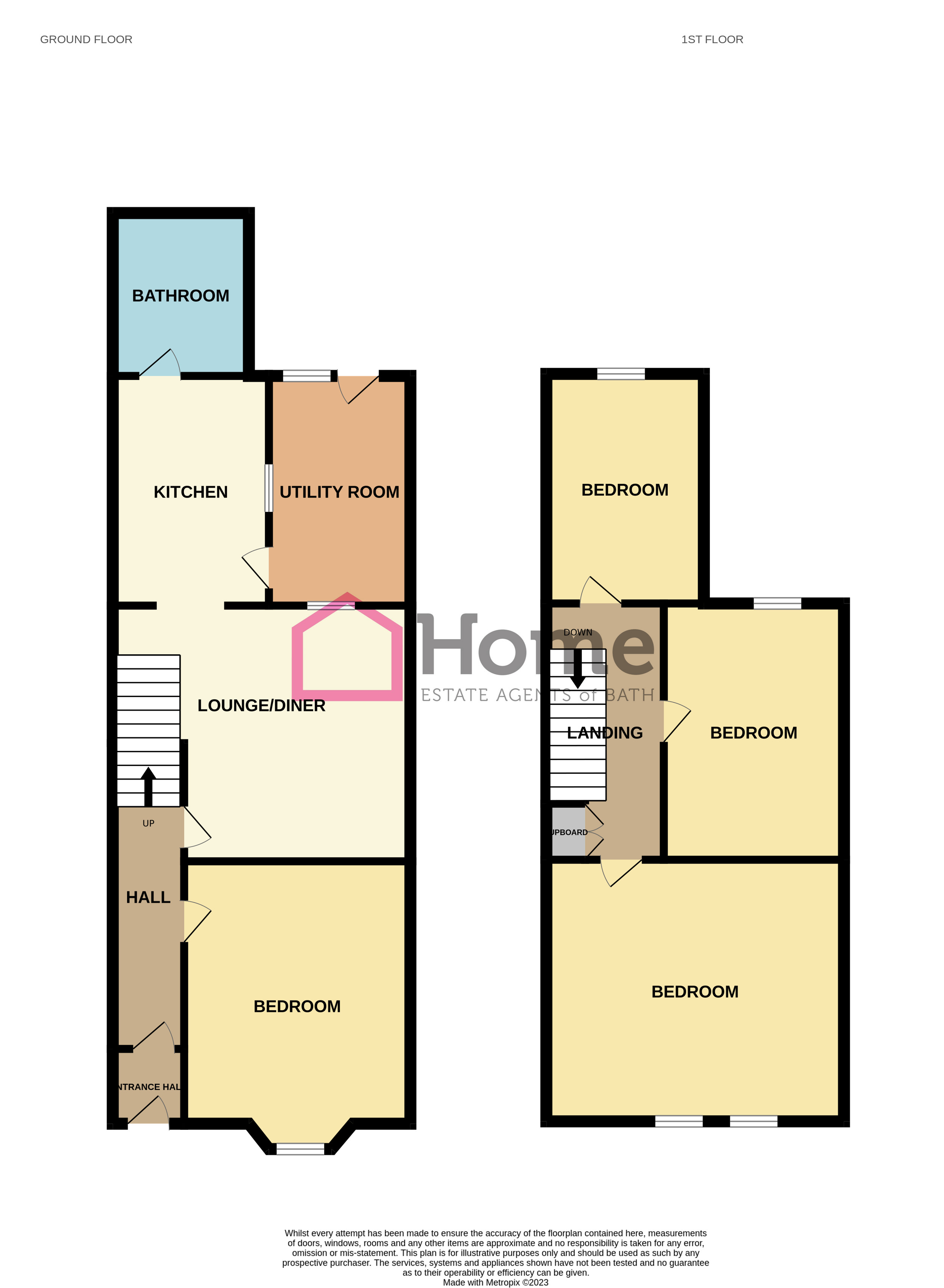Terraced house for sale in Lyndhurst Road, Bath BA2
* Calls to this number will be recorded for quality, compliance and training purposes.
Property features
- 4 Bedrooms
- HMO Licence
- Return of 6.33%
- Yearly income of £29,760
- Gas heating & Double glazing
- Gardens
- Great access to City Centre
- Local amenities nearby
- Early viewings advised
Property description
An excellent opportunity has arisen to purchase this upgraded and well maintained 4 bedroomed, fully licenced student HMO situated in a prime residential location. Over the last few years, various upgrading's have taken place; to include new Worcester combi gas boiler, kitchen, bathroom, floor coverings and decoration. The property is let at a figure of £29,760 pa (giving a gross return of 6.33%) for the academic year 22/23. The benefits include close proximity to the amenities within Moorland Road, approximately 200 meters from Oldfield Park Station and great access to both Bath University and Bath Spa, the spacious accommodation briefly comprises; Entrance hall, communal lounge/diner, kitchen, 4 bedrooms, bathroom and a low maintenance garden to the rear. An early inspection is essential, please call to arrange an internal inspection.
Entrance Porch:
Entered via wooden front door. Coved cornices. Half glazed door to: -
Entrance Hall:
Stairs rising to first floor landing. Radiator, coved cornices, plasterwork archway, coat hanging area, electric meter, wooden panelled doors to: -
Bedroom: 4.31m(max) x 3.39m(max)
Double glazed bay window to front aspect, double panelled radiator, coved cornices and ceiling rose.
Communal Lounge/Diner: 4.46m(max) x 3.69m(max)
Window to rear aspect, double panelled radiator, coving, TV point, understairs recess, door way to: -
Kitchen: 3.45m x 2.35m
Modern fitted white 'high' gloss kitchen with range of base level cupboards and drawers and matching wall units, fitted work surfaces complimentary 'metro' style tiled splashbacks. Inset electric halogen hob with electric oven below and stainless steel extractor hood over, single drainer stainless steel sink unit with mixer tap over, space for fridge freezer Door to :- utility room and bathroom.
Utility Room: 3.60m x 1.90m
Fitted work surfaces. Plumbing for washing machine. Fitted power. Double glazed window and door to rear gardens.
Bathroom:
Upgraded bathroom with walk in shower cubicle with white tray, mixer shower with large rose and separate shower attachment, white low flush WC, wash hand basin with mixer tap with vanity unit, wooden drawers, chrome towel rail, tiled walls and flooring, double glazed window to rear aspect, Worcester combi gas boiler.
First Floor Landing:
Original blanket cupboard, access to loft, balustrade, original stripped doors to: -
Bedroom: 4.45m x 3.60m
Large double bedroom with 2 double glazed windows to front aspect. Double panelled radiator.
Bedroom: 3.69m x 2.96m
Double glazed window to rear aspect, single panelled radiator, coving and fitted shelving.
Bedroom: 3.44m x 2.37m
Double glazed window to rear aspect, double panelled radiator, fitted shelving.
Front Garden:
Gate and path to front door, low maintenance front garden laid to shingle.
Rear Garden:
Large raised patio area with mature shrubs. Further hard standing to the rear. Rear access via gate.
Agents Notes:
We have been advised by the current vendor of the following upgrades :-
2022 New combi boiler
2022 New bathroom suite & walking shower enclosure
2022 New rear garden fencing
2021 New carpets throughout
2021 Upgraded decorations throughout
2020 Upgraded 'Wren'
Disclaimer
Please note that these particulars do not constitute or form part of an offer or contract, nor may they be regarded as representations. All interested parties must verify their accuracy and your solicitor must verify tenure/lease information, fixtures and fittings and planning/ building regulation consents. All dimensions are approximate and quoted for guidance only. Reference to appliances and/or services does not imply that they are necessarily in working order or fit for the purpose.
Property info
For more information about this property, please contact
@ Home Estate Agents, BA2 on +44 1225 616065 * (local rate)
Disclaimer
Property descriptions and related information displayed on this page, with the exclusion of Running Costs data, are marketing materials provided by @ Home Estate Agents, and do not constitute property particulars. Please contact @ Home Estate Agents for full details and further information. The Running Costs data displayed on this page are provided by PrimeLocation to give an indication of potential running costs based on various data sources. PrimeLocation does not warrant or accept any responsibility for the accuracy or completeness of the property descriptions, related information or Running Costs data provided here.



























.png)

