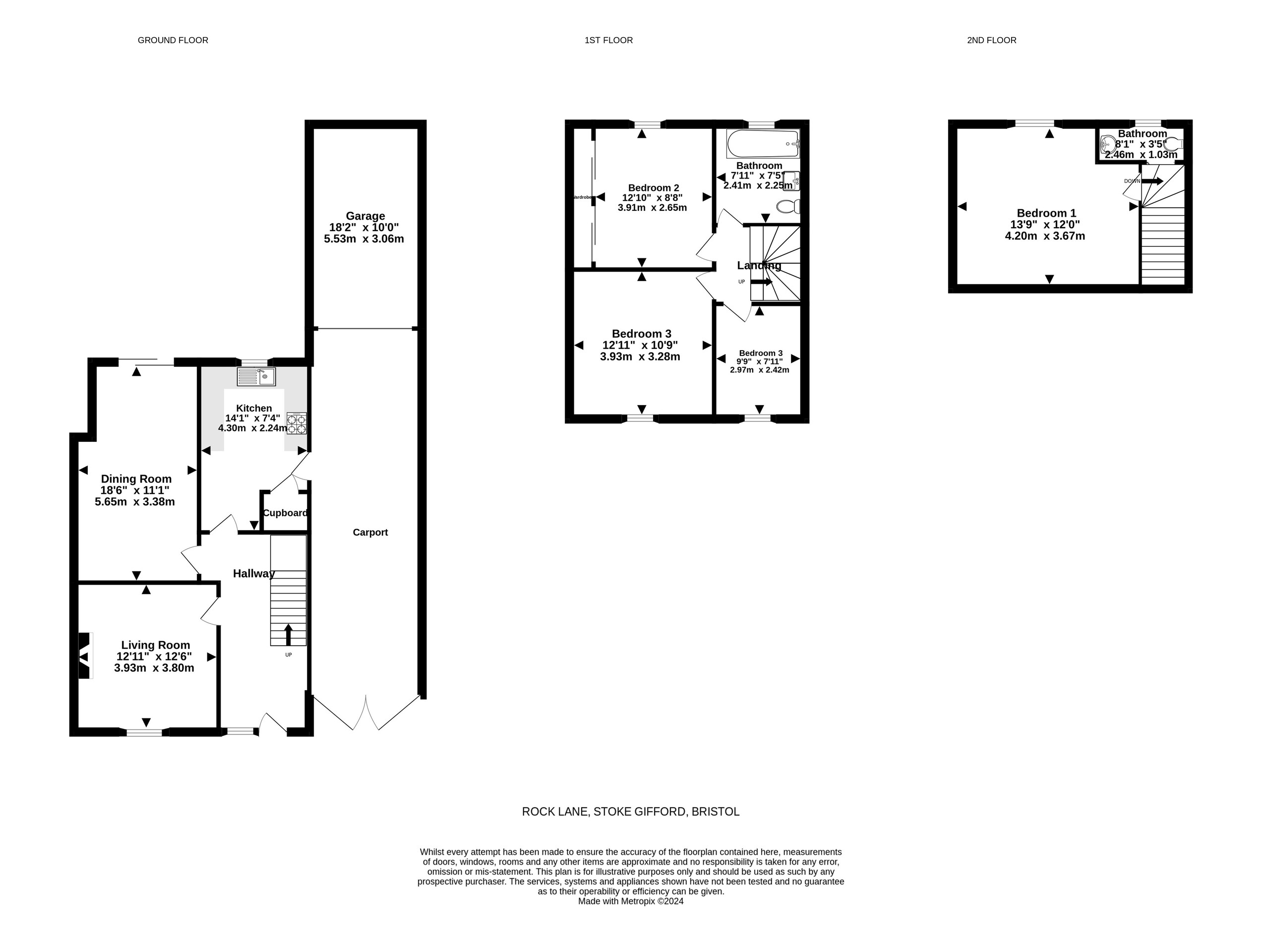Semi-detached house for sale in Rock Lane, Stoke Gifford, Bristol BS34
* Calls to this number will be recorded for quality, compliance and training purposes.
Property features
- Rock Lane
- Car Port
- Garage
- Updated bathroom
- Gas central heating
- Double glazing
- Off street parking
- Close to local amenities
- Large bedrooms
Property description
A wonderful semi-detached family home in Stoke Gifford Village offers spacious light and airy living. The property is set on a large plot and is beautifully presented with immaculate decor throughout and has been extended to provide even more living space.
**Overview**
Inside this beautiful family home, you can find a large entrance hallway with access to the living room, extended dining room and kitchen area. On the first floor you can find two large double bedrooms, 1 single bedroom and an updated family bathroom.
On the top floor you will find a large double primary bedroom and separate toilet and basin.
**Outside**
The large plot of the property allows for a generous front garden area, perfect for outdoor entertaining or for children to play in. The property also benefits from off-street parking for ample cars, making it convenient for homeowners with multiple vehicles.
**Location**
The location is desirable as it is well situated in Stoke Gifford Village and located near transportation links, large employers, leisure facilities, shops and schools. You can find Abbey Wood Shopping, local shops, Nuffield Leisure centre and other amenities. Parkway railway station is in easy walking distance, with great access to London. The Ring Road which offers access to the M32 & M4/M5 interchange can be reached, and a Metro Bus stop is nearby.
**We think...**
This is a fantastic opportunity to own an extended well-proportioned family home in the quaint Stoke Gifford Village location on a large plot. Family homes like these are rare to come to market on Rock Lane.
**Material information (provided by owner)**
Tenure - Freehold
Council tax band - D
EPC - On order
Kitchen (4.30 m x 2.25 m (14'1" x 7'5"))
Dining Room (5.65 m x 3.38 m (18'6" x 11'1"))
Living Room (3.93 m x 3.80 m (12'11" x 12'6"))
Hallway (5.27 m x 1.82 m (17'3" x 6'0"))
Bedroom 1 (4.20 m x 3.67 m (13'9" x 12'0"))
Bedroom 2 (3.93 m x 2.65 m (12'11" x 8'8"))
Bedroom 3 (3.65 m x 3.28 m (12'0" x 10'9"))
Bedroom 4 (2.97 m x 2.42 m (9'9" x 7'11"))
Bathroom (2.41 m x 2.23 m (7'11" x 7'4"))
Property info
For more information about this property, please contact
Ocean - Bradley Stoke, BS32 on +44 1454 437453 * (local rate)
Disclaimer
Property descriptions and related information displayed on this page, with the exclusion of Running Costs data, are marketing materials provided by Ocean - Bradley Stoke, and do not constitute property particulars. Please contact Ocean - Bradley Stoke for full details and further information. The Running Costs data displayed on this page are provided by PrimeLocation to give an indication of potential running costs based on various data sources. PrimeLocation does not warrant or accept any responsibility for the accuracy or completeness of the property descriptions, related information or Running Costs data provided here.


























.png)
