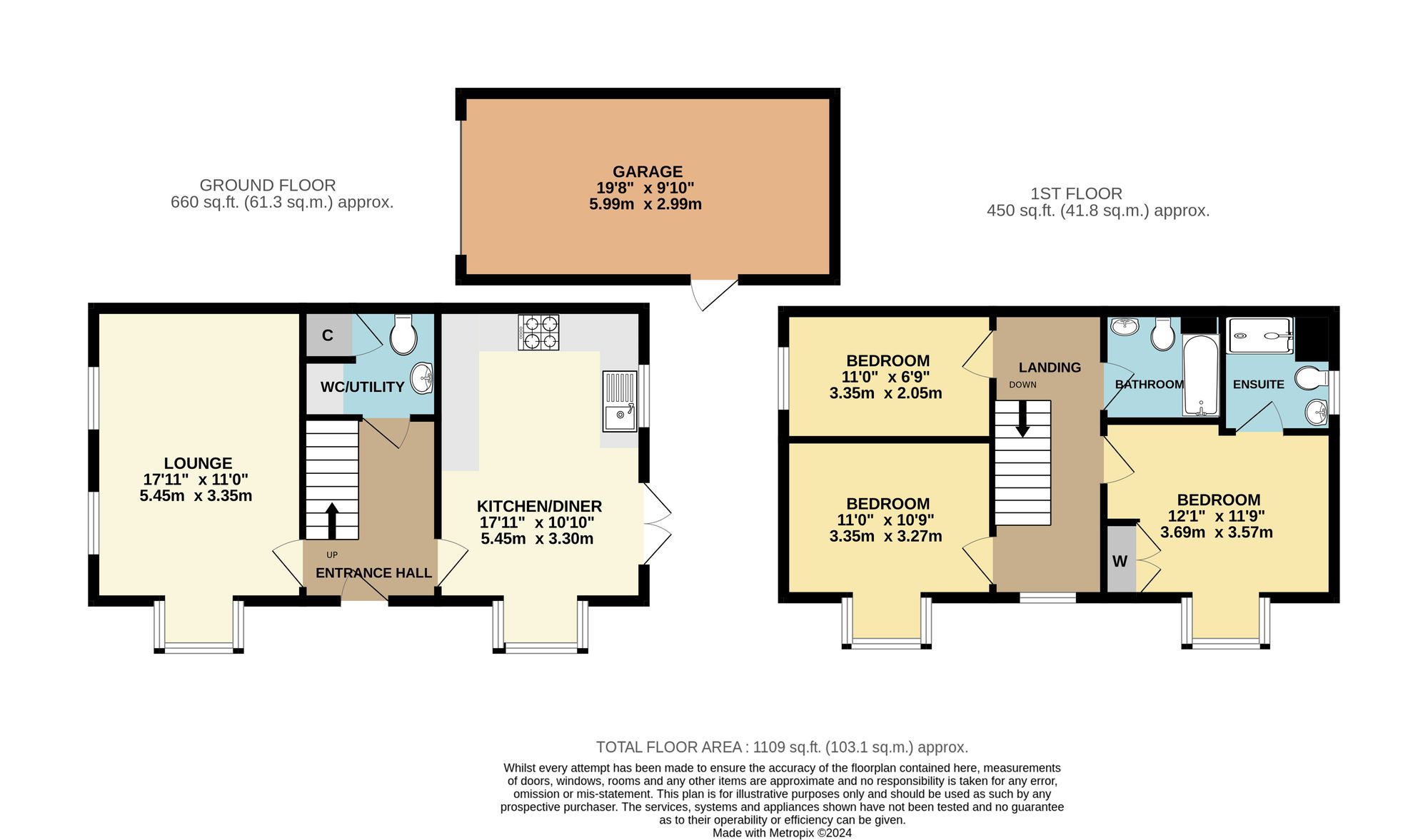Detached house for sale in Kingsman Drive, Botley SO32
* Calls to this number will be recorded for quality, compliance and training purposes.
Property features
- Detached family home
- Three bedrooms
- Cloakroom/utility room
- Private rear garden
- Detached garage
- En-suite to the master
- Ample private parking
- Tenure - freehold
- EPC rating - B
- Eastleigh borough council band E
Property description
Introduction
This immaculately presented, three-bedroom home is located in the popular Boorley Park development. Accommodation on the ground floor comprises an impressive 17ft 11 sitting room, an equally sized large modern kitchen/diner with French doors leading onto the garden, and a combined cloakroom/utility area. On the first floor the spacious main bedroom has a large bay window to the front of the property, build-in wardrobes and an en-suite shower room. The two further bedrooms are a very good size, as is the modern family bathroom.
The detached garage with ample parking is to the rear of the property with a side door leading into the garden. The garden is laid to lawn with two separate patio areas and attractive raised flower beds.
The home benefits from low running costs including solar panels and several energy reduction features.
Location
The property is situated just outside the popular village of Botley which offers a range of shops, pubs, restaurants and amenities, including the reputable Botley C of E Primary School and the new Deer Park secondary school. Botley’s mainline train station is located on the outskirts of the village, providing direct links to London, with the M3 and M27 just a short drive away.
Directions
The property is located in the popular Boorley Park development. The property address is Kingsman Drive, but it is set back from the main road in a quiet location.
Driving north on Winchester Road, take the second turning on the roundabout into Kingsman Drive, take the second left onto Morant Crescent and then the first right into Lewry Road the property can be found a short distance on the right identified with a White & Guard ‘For Sale’ board.
Inside
The front door opens into an impressive hallway with stairs leading to the first floor. On the ground floor, a door leads from the hall into the spacious, light 17ft 11” lounge with large bay window to the front and two further windows to the side. The equally large modern kitchen/diner can also be accessed from the hallway and is fitted with an extensive range of high gloss wall and base units, integrated fridge/freezer and dishwasher, gas hob with extractor above, and a double oven. French doors lead out onto a patio area and garden. The cloakroom has a useful utility area, completing the downstairs layout.
Stairs from the hallway lead to the first floor. The master bedroom can be found at the front of the property, featuring a large bay window, fitted wardrobes and an en-suite shower room. The second double bedroom is also at the front of the property and benefits from a bay window, whilst the third bedroom has views to the side.
The modern, fully tiled family bathroom is at the rear of the property and comprises a WC, bath with shower until above, and a wall hung vanity unit.
Outside
The property is surrounded by attractive picket fencing and a low-maintenance paved pathway. The detached garage can be found at the rear of the property with parking for several cars. The garage has a door opening into the private rear garden.
The garden has two separate patio areas and is laid to lawn, with attractive raised planters and a selection of shrubs.
Agent notes
Please be aware that there is an estate management charge of £220.00 per annum on this property. The review takes places in December each year. Disclaimer – information has been given by the owner – please seek verification via your solicitor prior to purchase.
Broadband
Ultrafast Full Fibre Broadband is available with download speeds of up to 1000 Mbps and upload speeds of 220 Mbps. Information has been provided by the Openreach website.
Services
Gas, water, electricity and mains drainage are connected. Please note that none of the services or appliances have been tested by White & Guard.
EPC Rating: B
Property info
For more information about this property, please contact
White & Guard Estate Agents, SO30 on +44 1489 322775 * (local rate)
Disclaimer
Property descriptions and related information displayed on this page, with the exclusion of Running Costs data, are marketing materials provided by White & Guard Estate Agents, and do not constitute property particulars. Please contact White & Guard Estate Agents for full details and further information. The Running Costs data displayed on this page are provided by PrimeLocation to give an indication of potential running costs based on various data sources. PrimeLocation does not warrant or accept any responsibility for the accuracy or completeness of the property descriptions, related information or Running Costs data provided here.































.png)


