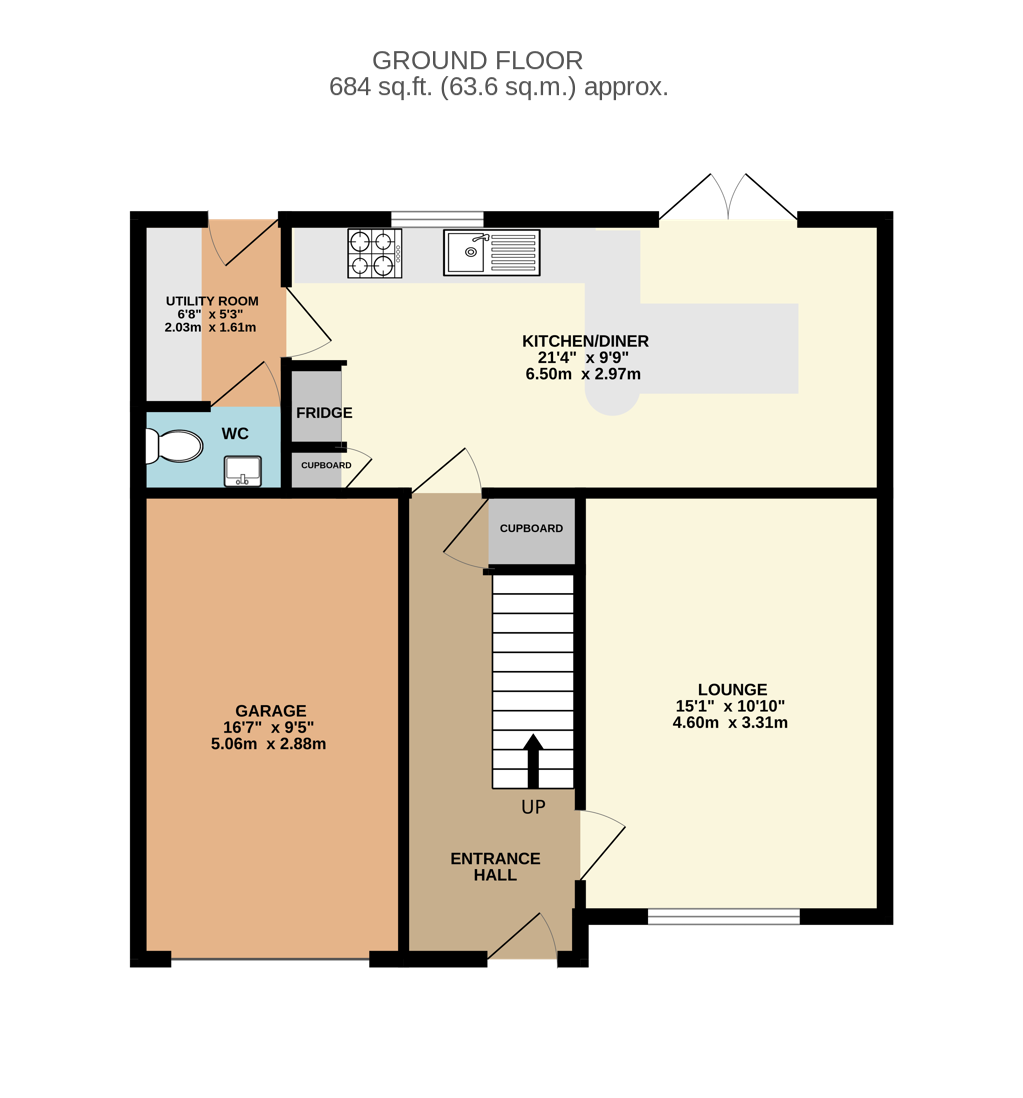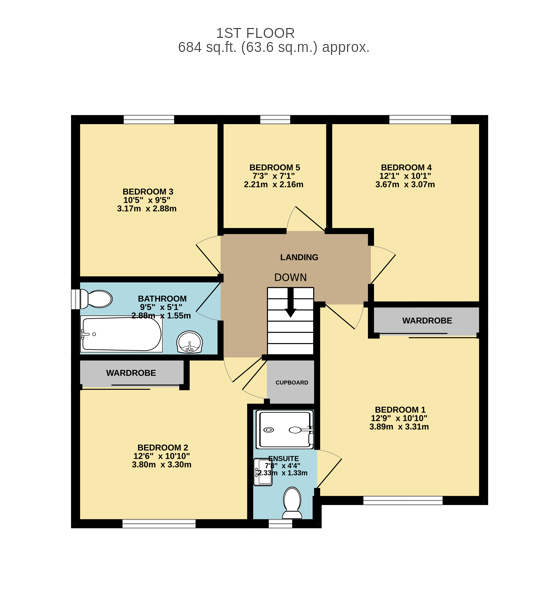Detached house for sale in Hughes Way, Wath-Upon-Dearne, Rotherham S63
* Calls to this number will be recorded for quality, compliance and training purposes.
Property features
- Cul-De-Sac Location
- Integral single garage
- 5 Bedroom Detached residence
- Beautifully maintained gardens
- Excellent Family Home
- South Facing Garden
- Beautifully Presented
- Ensuite to Master Bedroom
- Highly Sought After Location
- 4 Double Bedrooms
Property description
This beautifully presented five bedroom detached home in Wath-Upon-Dearne offers the perfect combination of style, space and practicality. With its stunning interior, integral garage and prime location this property is an excellent choice for those seeking a forever home. Early viewings advised.
As you step inside the entrance hall you will immediately sense the warmth and inviting atmosphere that awaits you. The spacious living room offers the perfect place for relaxation and entertainment, with ample space for your favourite furniture and a large window allowing natural light to flood the room. The focal point of the living room is the beautiful modern fireplace surrounded by a bright feature wall paper. The modern and contemporary kitchen/diner is a true centerpiece of the home. This beautifully designed space seamlessly combines the functionality and aesthetics, providing the perfect setting for culinary adventures and memorable family meals. With its integrated single garage, convenience is at your finger tips. The utility area leading from the kitchen is the perfect place to access the Garden and store the washing machine and tumble dryer.
Upstairs you will find four generously sized double bedrooms and one charming single bedroom. The master bedroom boasts an en-suite bathroom, providing a private oasis for relaxation and tranquility. The remaining bedrooms offer versatility and flexibility, allowing you to create personalised spaces to suite your needs, additionally the family bathroom ensures that everyones needs are met.
Outside the property is a split level landscaped Garden to the rear. The top of the Garden is split into several areas with double outdoor electric point and external tap. The lower level is fenced and securely gated being adorned with lush green low maintenance artificial grass and a delightful patio area. There are a range of fruit trees, bushes and a selection of shrubs and trees. The fully enclosed outdoor space offers privacy and tranquility, providing the perfect setting for outdoor gatherings, gardening or simply enjoying a peaceful moment in nature. The large driveway provides ample off road parking, ensuring convenience for you and your guests.
The property is a stones throw away from some fabulous sites to visit such as rspb Old Moor, local parks and walks including Manvers lake and several heritage sites including Elsecar and Wentworth Woodhouse. The property is a very short commute to the Dearne Valley Parkway leading to the A1 and M1.
Entrance Hall
Welcoming bright and spacious hallway with practical and stylish ceramic wood effect tiled flooring that is throughout the hall, dining area and utility space. Being beautifully finished with panelling styling to the walls and dado rail with stylish wallpaper. The central heating radiator provides warmth as you enter the home providing the wonderful homely feel that sets the tone for the remainder of the property.
Living Room (4.60m x 3.31m)
Beautifully presented with large window allowing natural light to flow through the room, this spacious room provides ample space for entertaining or simply relaxing after a long day in front of the modern and contemporary feature fire place. The light grey carpet complements the decor but also provides warmth to the room.
Kitchen/Diner (6.50m x 2.97m)
This recently renovated kitchen is a beautiful hub of the home. The kitchen consists of ample gloss white wall and base units with modern door handles. This wonderful space boasts a sleek marble style worktop with matching up stands creates a clean and contemporary aesthetic. This well equipped kitchen offers an electric oven and induction hob with a black glass extractor hood. The large black fibreglass sink and stylish tap add a touch of elegance whilst providing a spacious integral draining board. The integrated dishwasher ensures cleaning up after the family is easy and at a touch of a button with the bluetooth option. The larger than average island and breakfast bar has been bespokley designed to accommodate six seats to provide the perfect dining area for entertaining guests and socialising whilst cooking.
Kitchen/Diner Cont
For those who appreciate the convenience of a well stocked fridge there is ample space in the American style fridge freezer surrounded by additional storage cupboards. In addition to the practical features, the kitchen diner is thoughtfully designed with integrated spotlights to the ceiling and stylish light fitting illuminating the breakfast bar. The tiled wood effect flooring adds a natural and warm feeling to the room.
Utility (2.03m x 1.61m)
The utility is a functional space leading from the kitchen and providing access to the Garden and the W/C, the utility consists of matching cupboards units, granite worktop and up stands. The utility is the perfect space to store the washer and tumble dryer.
W/C
Modern toilet and sink conveniently located just off the utility with practical wood effect flooring and radiator.
Master Bedroom (3.89m x 3.31m)
Bright and spacious double bedroom located at the front of the property, this stylish room has been tastefully decorated and finished with a light coloured carpet providing a warm and cozy feel. The room benefits from double mirrored fitted wardrobes providing ample storage for clothing items.
En-Suite (2.33m x 1.33m)
Fitted with a modern white coloured three piece suite comprising of a pedestal wash hand basin, low flush WC and enclosed double shower cubicle with tiled walls and clear sliding door. Neutrally decorated with grey ceramic wood effect vinyl flooring and modern towel heating radiator.
Bedroom Two (3.80m x 3.30m)
Front facing double bedroom. Modern bright pastel coloured decoration with plain fitted carpet and heating radiator. Benefitting from expansive fitted mirrored double wardrobes for convenience and touch of style.
Bedroom Three (3.17m x 2.88m)
Rear facing double bedroom. Modern muted bright pastel coloured decoration with plain fitted carpet and heating radiator.
Bedroom Four (3.67m x 3.07m)
Rear facing double bedroom. Modern bright pastel coloured decoration with plain fitted carpet and heating radiator.
Bedroom Five (2.21m x 2.16m)
Rear facing single bedroom used by the current owners as a study. A feature wall with neutral decoration, plain fitted carpet and heating radiator.
Family Bathroom (2.88m x 1.55m)
This modern contemporary bathroom is fitted with a modern white coloured three piece suite comprising of a pedestal wash hand basin, low flush WC and panelled bath with shower tap. Neutrally decorated with fully tiled walls to the sink, complementary light grey ceramic wood effect flooring and modern vertical heating radiator.
Outside
To the front of the property is a low maintenance pebbled garden and driveway for two vehicles leading up to the integral single garage with up and over door. To the side of the property is a pathway leading to the generously sized enclosed rear garden. The rear garden is beautifully landscaped with Indian stone patio area ideal for entertaining during the summer months and easy to maintain artificial grassed area, perfect for the family to play or simple relax and take in the natural beauty of the outdoors. The pebbled area immediately to the rear of the property provides an additional area that could be used for storage, is secure, pet safe and is low maintenance. The outside electrical point is easy to access and provides power for outdoor electrical items such as a hot tub and BBQ. The wooden fence surrounding the garden ensures optimum privacy and security.
Additional Information.
Tenure: Freehold, EPC:B, Council tax band D.
Money Laundering Regulations 2003
Prospective purchasers are advised that we will ask for identification documentation and proof of financial status when an offer is received. We ask that this is made available at the earliest opportunity to prevent any unnecessary delay in agreeing a sale.
Disclaimer One
We always endeavour to make our sales particulars as fair, accurate and reliable as possible. But please be advised that they are only intended as a general guide to the property and should not be relied upon as statements of representation or fact. If there are any points of particular importance then you are advised to contact our office in order that we may make enquiries to verify the position on your behalf.
Disclaimer Two
The room sizes are only intended as a general guide to prospective purchasers and are not precise. Whilst every attempt has been made to ensure the accuracy of the floor plans, they are designed for illustrative purposes only. No responsibility will be taken for any errors contained in these plans. You are advised to verify any dimensions before ordering floor coverings and furniture. We have not tested the services, equipment are appliances in this property, therefore we strongly recommend that prospective purchasers commission their own service or survey reports, before finalising their offer to purchase
Property info
For more information about this property, please contact
Trigglets Estates, S63 on +44 1226 399767 * (local rate)
Disclaimer
Property descriptions and related information displayed on this page, with the exclusion of Running Costs data, are marketing materials provided by Trigglets Estates, and do not constitute property particulars. Please contact Trigglets Estates for full details and further information. The Running Costs data displayed on this page are provided by PrimeLocation to give an indication of potential running costs based on various data sources. PrimeLocation does not warrant or accept any responsibility for the accuracy or completeness of the property descriptions, related information or Running Costs data provided here.




































.png)
