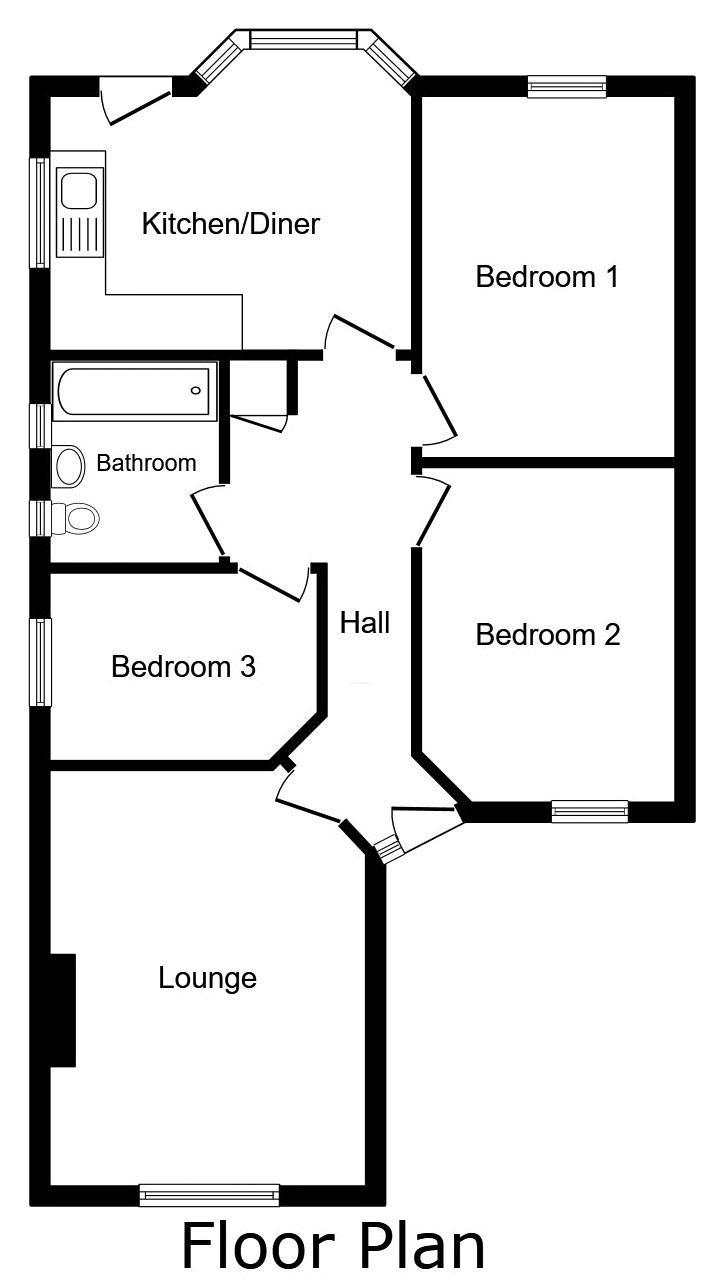Semi-detached bungalow for sale in Cissbury Ring, Peterborough PE4
* Calls to this number will be recorded for quality, compliance and training purposes.
Property features
- Bungalow
- 2/3 Bedrooms
- Breakfast Kitchen
- Good Sized Bathroom
- Gas Central Heating
- Single Garage
- Large Garden
- Popular Location
- Viewing Recommended
Property description
**Guide Price £250,000 - £255,000** This 3 bedroomed bungalow is in a sought after area of Peterborough being in Werrington old village. There is a good sized lounge, and a kitchen of sufficient size to accommodate a dining table and with views over the rear garden. There is gas fired central heating. The bathroom is a good size and includes a shower over the bath.
Entrance Hall
With uPVC double glazed entrance door and side screen, radiator, built in store cupboard.
Lounge (16' 5'' x 11' 2'' (5.0m x 3.4m) Max)
With radiator, uPVC double glazed window to the front, TV point.
Kitchen (13' 3'' x 10' 6'' (4.03m x 3.2m) Max)
Single drainer stainless steel sink unit, range of base units incorporating cupboards and drawers with worktops and eye levels above, built in gas hob with oven under and extractor above, plumbing for washing machine uPVC double glazed window to the side, uPVC double glazed bay window to the rear, radiator, ceramic tiled floor, Worcester gas central heating boiler.
Bedroom 1 (13' 5'' x 9' 6'' (4.1m x 2.9m) Max)
Radiator, uPVC double glazed window to the rear.
Bedroom 2 (11' 2'' x 9' 6'' (3.4m x 2.9m) Max)
Radiator, uPVC window to the front.
Bedroom 3/Study (9' 6'' x 7' 7'' (2.9m x 2.3m) Max)
With uPVC double glazed window to the side, radiator.
Bathroom
With low level WC, pedestal wash hand basin, panelled bath with shower over, heated towel rail, 2 x uPVC double glazed windows to the side, fully tiled walls.
Outside
Front Garden
This is set to stone chippings allowing additional off road car parking.
Alongside the bungalow, a shared block paved driveway alongside the property leads to :-
Garage
With up and over door, pedestrian door to the side.
Rear Garden
With paved patio, lawn, fully enclosed, raised bed, south east facing.
Property info
For more information about this property, please contact
Quentin Marks, PE10 on +44 1778 324939 * (local rate)
Disclaimer
Property descriptions and related information displayed on this page, with the exclusion of Running Costs data, are marketing materials provided by Quentin Marks, and do not constitute property particulars. Please contact Quentin Marks for full details and further information. The Running Costs data displayed on this page are provided by PrimeLocation to give an indication of potential running costs based on various data sources. PrimeLocation does not warrant or accept any responsibility for the accuracy or completeness of the property descriptions, related information or Running Costs data provided here.


























.png)
