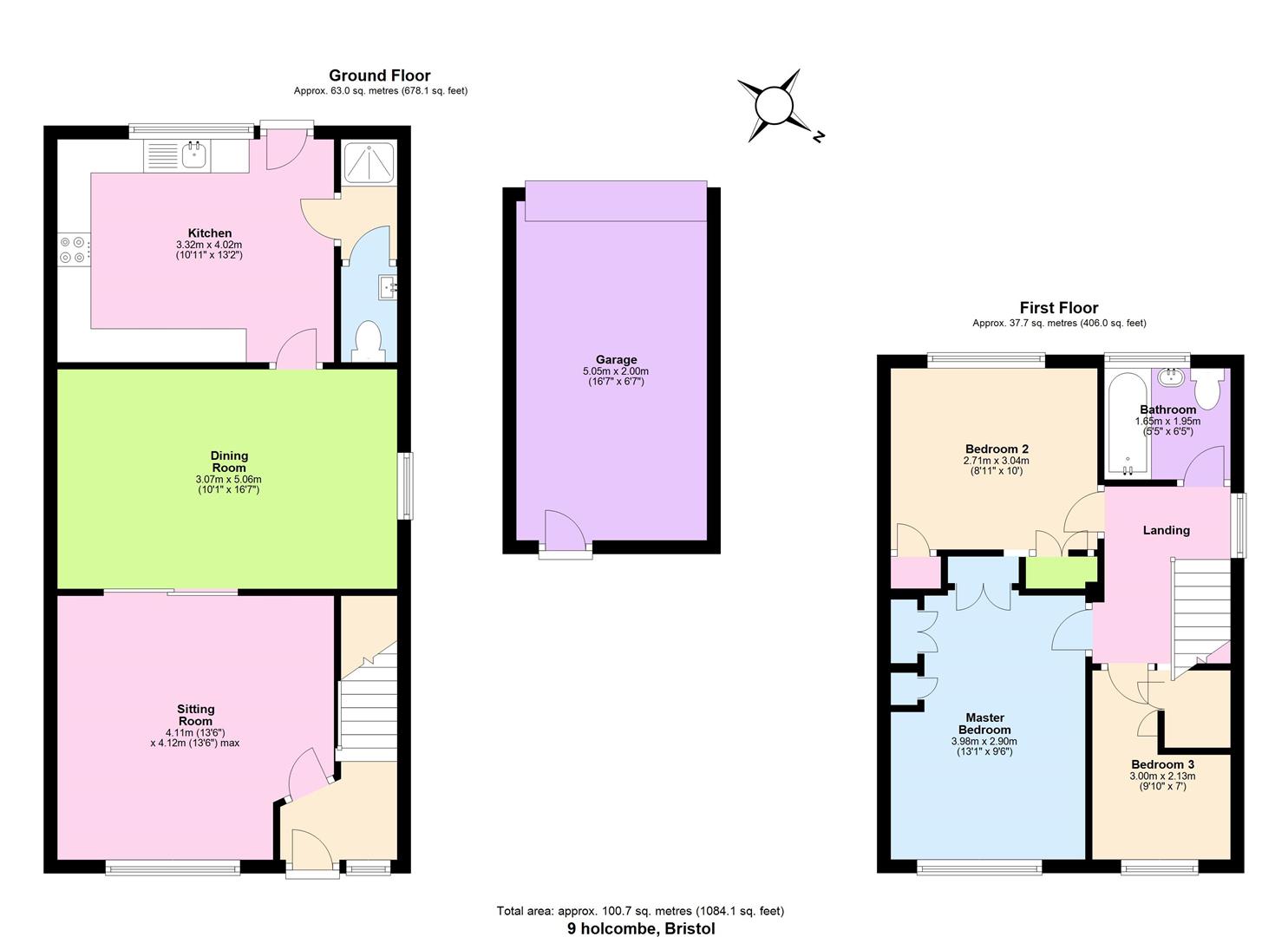Semi-detached house for sale in Holcombe, Whitchurch, Bristol BS14
* Calls to this number will be recorded for quality, compliance and training purposes.
Property features
- Extended Semi Detached Home
- Sitting Room and Separate Dining Room
- Good Size Kitchen Overlooking the Rear Garden
- Ground Floor Shower Room & WC
- Three Good Size Bedrooms
- Boarded Loft Space with Velux Style Window
- Garage & Drive to the Rear
- Enclosed Low Maintenance Rear Garden
- Gas Central Heated and Upvc Double Glazed
- Convenient Location Good Transport Links & Green Spaces
Property description
Located in a quiet and sought-after area, this beautifully presented semi-detached property is now available for sale. Boasting good condition throughout, this home is ideal for families and couples looking for a comfortable and convenient living space.
Upon entering, you are greeted by a charming sitting room to the front, perfect for relaxing or entertaining guests. The property features two reception rooms, including a separate dining room, offering ample space for various activities.
The ground floor includes a convenient shower room and WC, providing added practicality for busy households. The property also benefits from a garage and drive to the rear, ensuring parking is never an issue.
With three bedrooms, including two double bedrooms with built-in wardrobes and a single bedroom, there is plenty of room for the whole family to enjoy. The first floor bathroom adds to the property's functionality.
Situated close to public transport links, nearby schools, local amenities, and parks, this home offers both convenience and a strong sense of community. Don't miss the opportunity to make this lovely property your new home.
Hallway
Sitting Room (4.11 x 4.12 (13'5" x 13'6"))
Dining Room (3.07 x 5.06 (10'0" x 16'7"))
Kitchen (3.32 x 4.02 (10'10" x 13'2"))
Shower Room & Downstairs Wc
First Floor Landing
Bedroom One (3.98 x 2.90 (13'0" x 9'6"))
Bedroom Two (3.28 x 3.04 (10'9" x 9'11"))
Bedroom Three (3.00 x 2.13 (9'10" x 6'11"))
Bathroom (1.65 x 1.95 (5'4" x 6'4"))
Outside
Garage (5.04 x 2.47 (16'6" x 8'1"))
Property info
For more information about this property, please contact
Eveleighs, BS31 on +44 117 304 8413 * (local rate)
Disclaimer
Property descriptions and related information displayed on this page, with the exclusion of Running Costs data, are marketing materials provided by Eveleighs, and do not constitute property particulars. Please contact Eveleighs for full details and further information. The Running Costs data displayed on this page are provided by PrimeLocation to give an indication of potential running costs based on various data sources. PrimeLocation does not warrant or accept any responsibility for the accuracy or completeness of the property descriptions, related information or Running Costs data provided here.






























.png)

