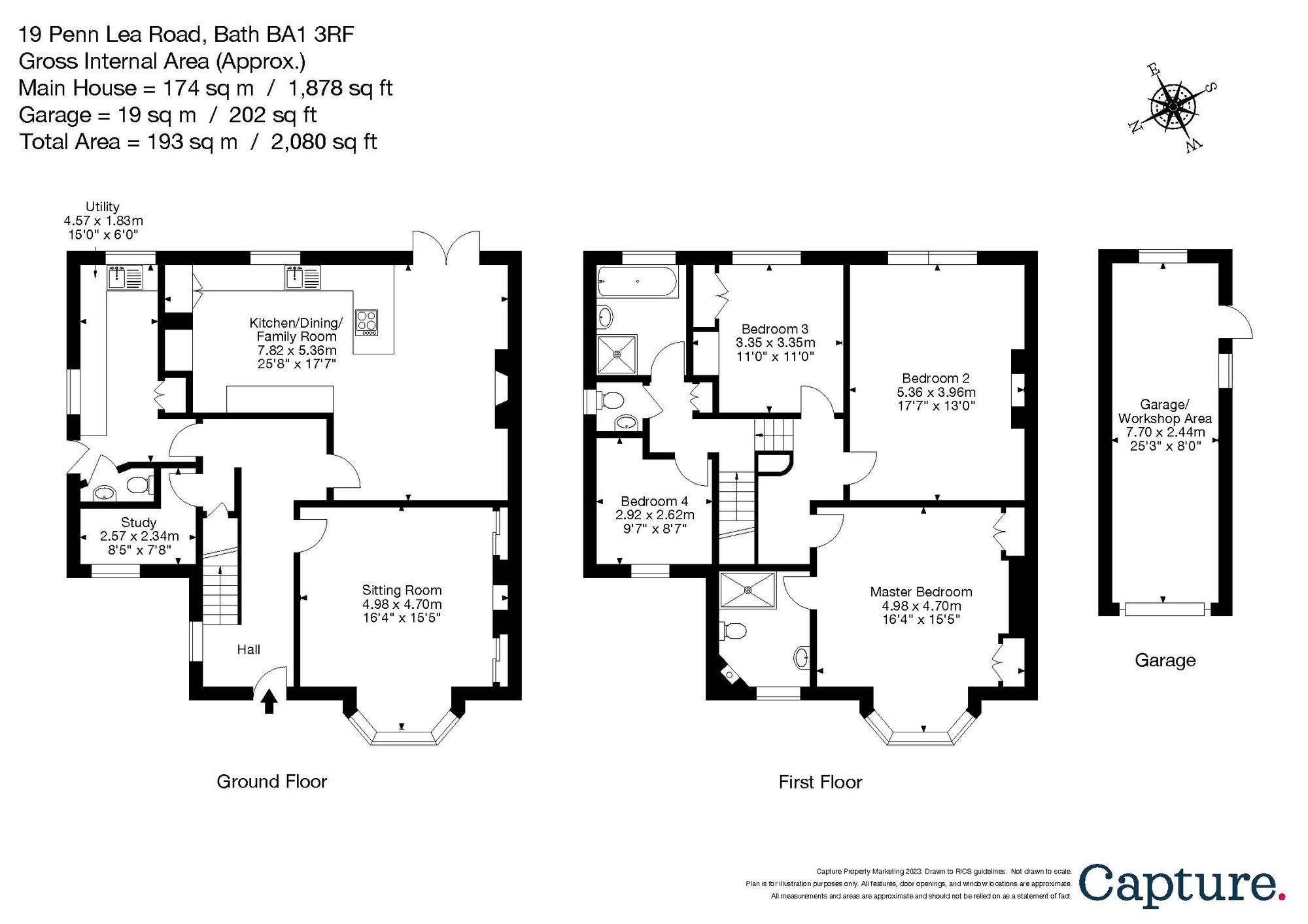Semi-detached house for sale in Penn Lea Road, Bath BA1
* Calls to this number will be recorded for quality, compliance and training purposes.
Property features
- Entrance hall
- Spacious sitting room
- Kitchen/dining/family room
- Study
- Utility room
- Master bedroom with en-suite shower room
- 3 further bedrooms and family bathroom
- Delightful, level gardens
- Tandem garage/workshop
- Parking for 2/3 cars
Property description
Penn Lea Road is a most sought-after area consisting of attractive family residences with a wonderful community feel. There are excellent state and private schools within easy distance including Newbridge Primary, Hayesfield Girls, Oldfield, Kingswood and the Royal High. The popular Chelsea Road is nearby with its favoured shopping community with a delicatessen, excellent cafes including the ever-popular Rooted, grocers, interior design shop and a convenience store. Recently opened is the fine dining restaurant Wilks. Weston village is also close by with a wide range of amenities on offer. The city of Bath itself offers an array of cultural and leisure amenities including some of the finest shopping in the area. Bath is well known for its green space and is interspersed with parks and public areas. Bath has excellent communications with the city of Bristol and is approximately 10 miles from Junction 18 of the M4. Regular high-speed train services run from Bath Spa Railway Station to London Paddington (approximately 90 minutes).
Situated in this fine residential location, this stunning Edwardian semi-detached home is presented to the highest standards with beautifully appointed rooms and charming period features. Off-street parking including a garage, four bedrooms and a beautiful garden are just a few of the advantages this home has to offer.
One of the most endearing features of this Edwardian family home are the proportions; you are welcomed into the spacious reception hall finished with oak parquet flooring and an imposing staircase leading to the first floor. Leading from the reception hall is the beautifully appointed sitting room boasting a number of fine features including bay window, picture rails and a central fireplace complete with wood burning stove.
The exquisite kitchen/dining/family room is situated to the rear of the house and is the heart of this wonderful home. The kitchen has been carefully considered with a range of floor and wall units with Corian worktops along with integrated appliances including a combination oven and microwave and a warming oven, a gas hob and dishwasher. A feature fireplace in the kitchen along with a Victorian style cupboard add to the appeal of this fine space. From the dining/family area there are double doors leading out to the rear garden. Back to the hall, you will find a study overlooking the front garden and, to the rear, the utility room with side door to garden, together with a cloakroom.
To the first floor are four bedrooms. The master bedroom is situated to the front of the property and boasts a fine range of features including a bay window, central decorative fireplace, and picture rails. It also has the added benefit of fitted cabinetry and an en-suite shower room.
Overlooking the rear garden, the second bedroom is beautifully appointed with another central feature fireplace. The family bathroom has been tastefully presented with a tiled floor and floor to ceiling wall tiles and houses a corner shower and a bath. Two further bedrooms and a separate WC complete the accommodation.
Externally
A driveway with parking for 2/3 cars is located to the front of the property, as well as a tandem garage and workshop. The front gardens are beautifully manicured with well-stocked borders and a pretty lawn area. The rear garden leading from the French doors in the kitchen/dining/family room has a superb terrace, perfect for al-fresco dining. The garden has been beautifully landscaped. It is mainly laid to lawn bordered with well-stocked beds with fine specimen shrubs and planting. A further paved sun terrace with an outside fireplace is a wonderful spot to enjoy the sun.
General Information
Bath & North East Somerset Council. Council Tax Band F.
The tenure is Freehold.
Mains services connected. Gas central heating.
EPC Rating: D
Property info
For more information about this property, please contact
Crisp Cowley, BA1 on +44 1225 616476 * (local rate)
Disclaimer
Property descriptions and related information displayed on this page, with the exclusion of Running Costs data, are marketing materials provided by Crisp Cowley, and do not constitute property particulars. Please contact Crisp Cowley for full details and further information. The Running Costs data displayed on this page are provided by PrimeLocation to give an indication of potential running costs based on various data sources. PrimeLocation does not warrant or accept any responsibility for the accuracy or completeness of the property descriptions, related information or Running Costs data provided here.
































.png)

