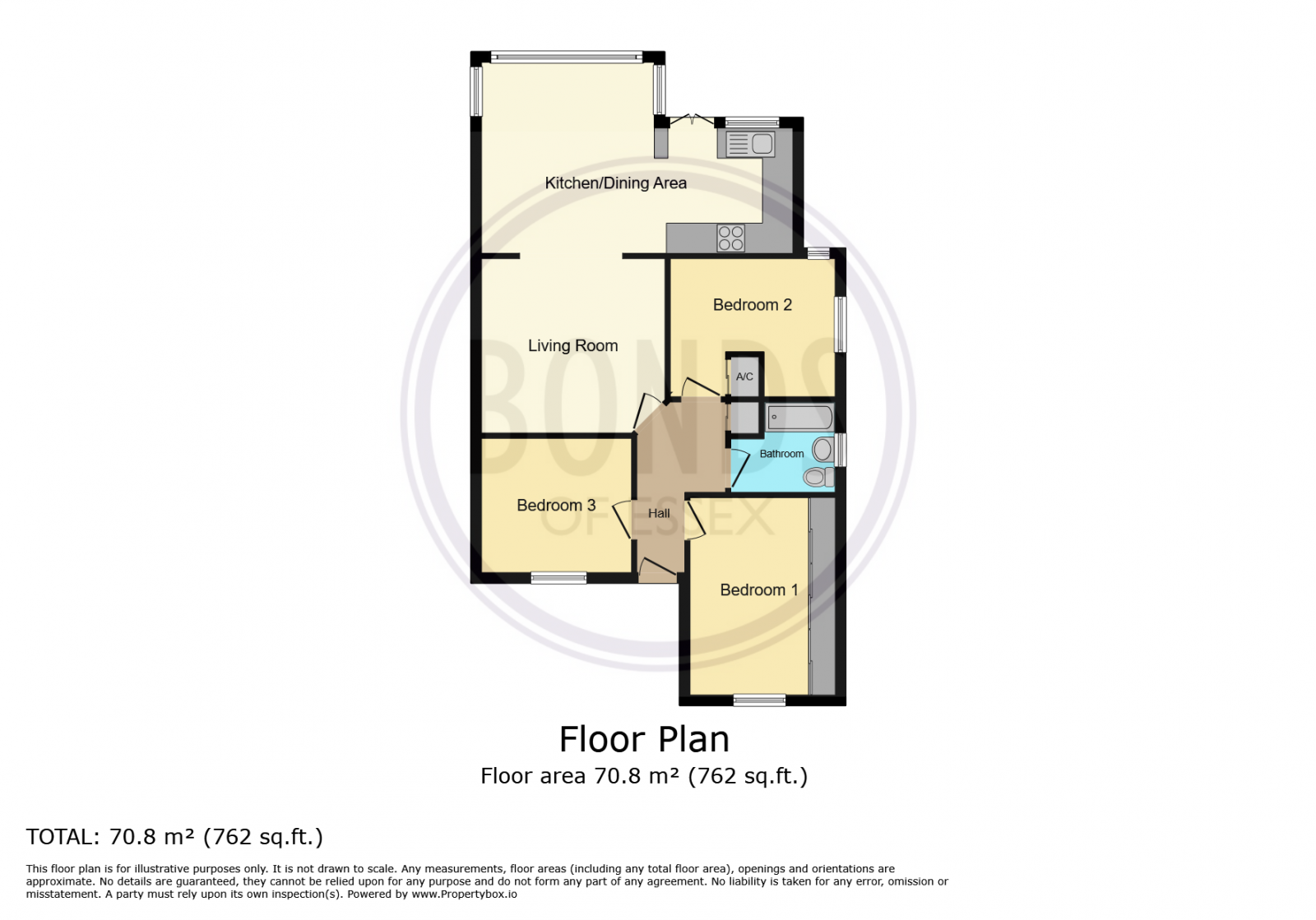Bungalow for sale in Norman Close, St. Osyth, Clacton-On-Sea CO16
* Calls to this number will be recorded for quality, compliance and training purposes.
Property features
- Kitchen-Diner
- Garden
- Open Plan Lounge
Property description
Bonds Of Essex ltd are pleased to offer for sale this deceptively spacious 3 bedroom 2 reception, semi detached bungalow. Situated in a cul-de-sac in the popular village of Saint Osyth. Approximately 100 yards from local shops and amenities, public transport access into Clacton on sea, with its main line railway station with direct links to London Liverpool Street.
Property additional info
Entrance:
Double glazed entrance door to entrance hall.
Entrance Hall:
Radiator access to loft space doors to:
Bedroom One: 13' 2" x 8' 9" to front of wardrobes(4.01m x 2.67m)
double-glazed window to front aspect radiator. Wall-to-wall mirror fronted sliding wardrobes with dressing table, to one side.
Bedroom Two : 13' 2" x 8' 9" (4.01m x 2.67m)
Double-glazed window to front aspect radiator.
Bedroom Three: 12' 9" x 10' 4" (3.89m x 3.15m)
Double glazed windows to side and rear aspects radiator. Built in airing cupboard
Living Room: 13' 10" x 13' 5" (4.22m x 4.09m)
Radiator. Electric living flame effect. Fire with surround Archway to.
Kitchen Diner. 14' 00" into bay x 9' 3" (4.27m x 2.82m)
Kitchen diner. Dining area -Double-glazed box Bay window overlooking the rear garden.
Kitchen: 11' 2" x 8' 10" (3.40m x 2.69m)
Modern grey high gloss fronted kitchen units comprising of floor and wall mounted units with contrasting work surface over inset stainless steel, sink and drainer. With mixer taps. Space for. Cooker. Space for dishwasher washing machine upright, fridge, freezer, tiled walls and floor.
Outside:
Well maintained front garden, predominantly laid to lawn with flower and shrub borders, hard standing area, providing off street parking for several vehicles and access to. The rear of the property, including the garage.
Garage: 20' 00" x 9' 0" (6.10m x 2.74m)
Up and over doors. Power and light connected.
Rear Garden: 50' x 45' (15.24m x 13.72m) Approx
Commencing with. Patio area. Ramp up to raised patio area. With lawn section to the rear of the garden. 2 timber sheds courtesy door access to garage enclosed by panel fencing.
Property info
For more information about this property, please contact
Bonds Of Essex, CO15 on +44 1255 770446 * (local rate)
Disclaimer
Property descriptions and related information displayed on this page, with the exclusion of Running Costs data, are marketing materials provided by Bonds Of Essex, and do not constitute property particulars. Please contact Bonds Of Essex for full details and further information. The Running Costs data displayed on this page are provided by PrimeLocation to give an indication of potential running costs based on various data sources. PrimeLocation does not warrant or accept any responsibility for the accuracy or completeness of the property descriptions, related information or Running Costs data provided here.
























.png)

