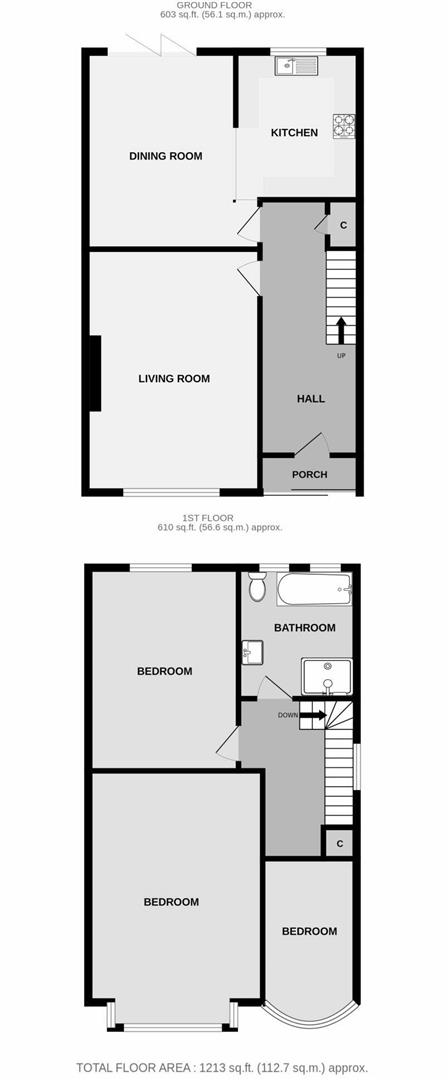Semi-detached house for sale in Court Drive, Waddon, Croydon CR0
* Calls to this number will be recorded for quality, compliance and training purposes.
Property description
Cromwells Wallington are delighted to offer this charming three bedroom family home, situated on a sought after residential road in Waddon. The property offers modern open plan living to the ground floor, a luxury four piece bathroom suite, good bedroom sizes, a pretty rear garden and a garage.
Waddon mainline train station is within approximately 0.4 miles providing links to central London (Victoria), additionally there are various bus routes making the location ideal for commuters. The Purley Way is close at hand offering a very large and convenient selection of all your needs including Sainsbury's, Marks & Spencer's, Pets At Home, McDonalds, Curry's and pc World to name a few, along with Valley Park which offers plenty of entertainment. Further comprehensive amenities are also found in Central Croydon including an array of retail shops, the renowned "Box Park", Surrey Street market and Fairfield Halls theatre. The property is also just a few yards from "Waddon Ponds" providing a tranquil setting for all to enjoy.
Accommodation
Double glazed sliding door to entrance porch, slate tiled flooring, feature stained glass wooden front door to..
Spacious entrance hall
Parquet flooring, covered radiator, stained glass window to front aspect, large under stairs storage cupboard, plate rack.
Lounge
Double glazed window to front aspect, parquet flooring, modern radiator, Log burner with wooden mantelpiece and granite hearth, coved ceiling.
Kitchen/diner
Range of fitted gloss wall units with matching cupboards and drawers below, wooden worktops with inlaid stainless steel sink and chrome mixer tap, large gas range cooker with extractor fan above, space and plumbing for washing machine, integrated fridge/freezer, breakfast bar, integrated wine cooler, tiled splash back, slate tiled flooring, double panel radiator, UPVC double glazed window and bifold doors to rear aspect, cupboard housing “Worcester” combination boiler.
Stairs to 1st floor landing
Feature stained glass window to side aspect, loft access, large over stairs storage cupboard.
Bedroom one
Double glazed window to front aspect, single panel radiator, built in wardrobe and fitted shelving
Bedroom two
Double glazed window to rear aspect, double panel radiator.
Bedroom three
Double glazed bay window to front aspect, single panel radiator.
Bathroom
Large four piece suite, comprising panel enclosed bath with chrome mixer tap, large tiled cubicle with walk-in shower wash hand basin with chrome mixer tap, heated towel rail, tiled flooring, Metro tiled walls, extractor fan, two obscure double glazed windows to rear aspect.
Rear garden approximately 80ft
Large decking area leading to paved patio and lawn section, large garden shed, fence enclosed, access to garage and side, outside tap.
Garage
Up/over door at front and access to garden.
Entrance porch
entrance hall
Lounge 17' 5" x 12' 3" (5.31m x 3.73m)
kitchen/diner 19' x 14' (5.79m x 4.27m)
Stairs to first floor landing
Bedroom 1 15' 11" x 12' 3" (4.85m x 3.73m)
bedroom 2 14' 2" x 11' 1" (4.32m x 3.38m)
bedroom 3 14' 1" x 6' 7" (4.29m x 2.01m)
Modern bathroom
front and rear gardens
garage
Summer house/gym
Property info
For more information about this property, please contact
Cromwells Estate Agents Ltd, SM6 on +44 20 3641 4454 * (local rate)
Disclaimer
Property descriptions and related information displayed on this page, with the exclusion of Running Costs data, are marketing materials provided by Cromwells Estate Agents Ltd, and do not constitute property particulars. Please contact Cromwells Estate Agents Ltd for full details and further information. The Running Costs data displayed on this page are provided by PrimeLocation to give an indication of potential running costs based on various data sources. PrimeLocation does not warrant or accept any responsibility for the accuracy or completeness of the property descriptions, related information or Running Costs data provided here.






























.png)
