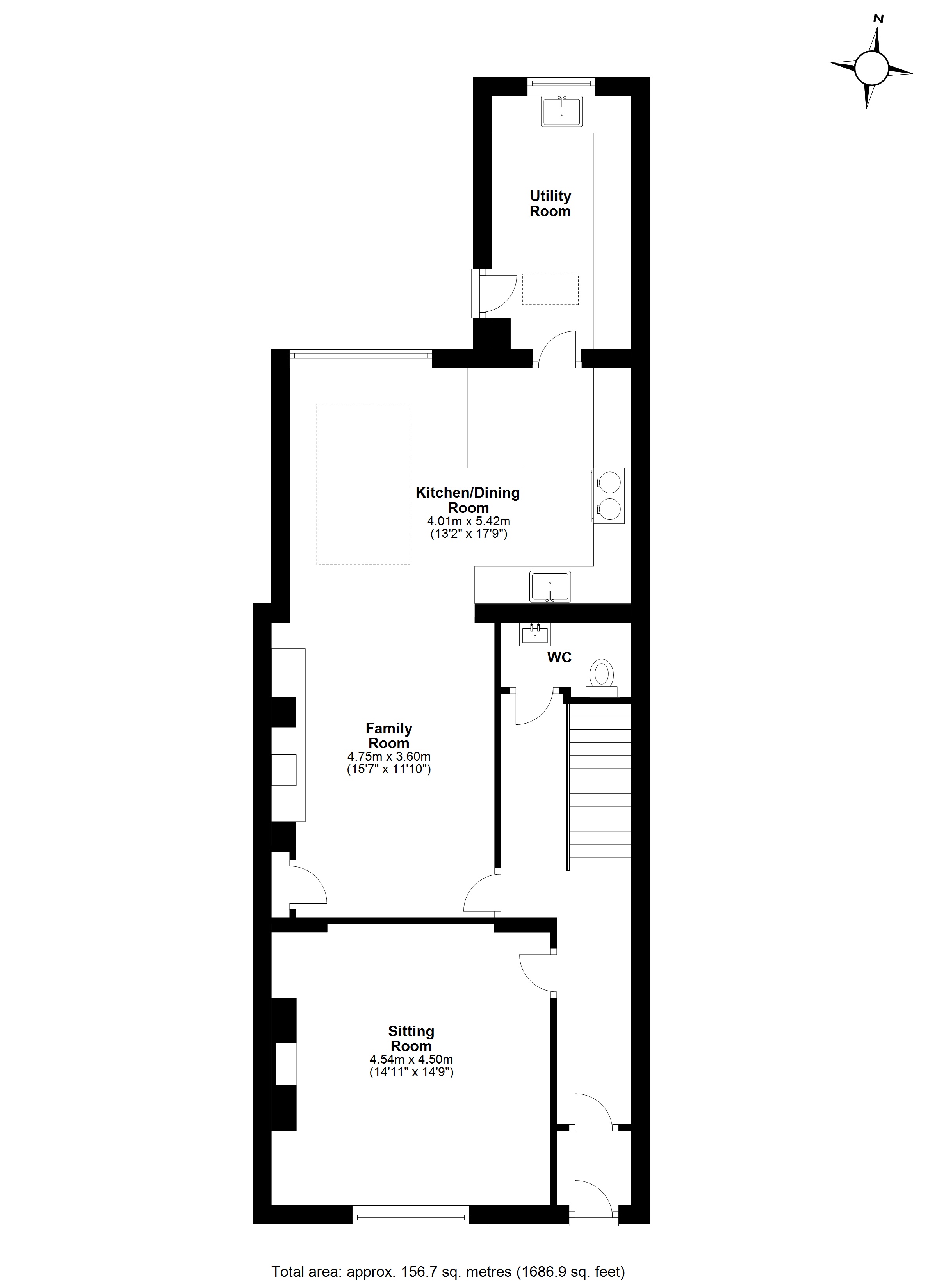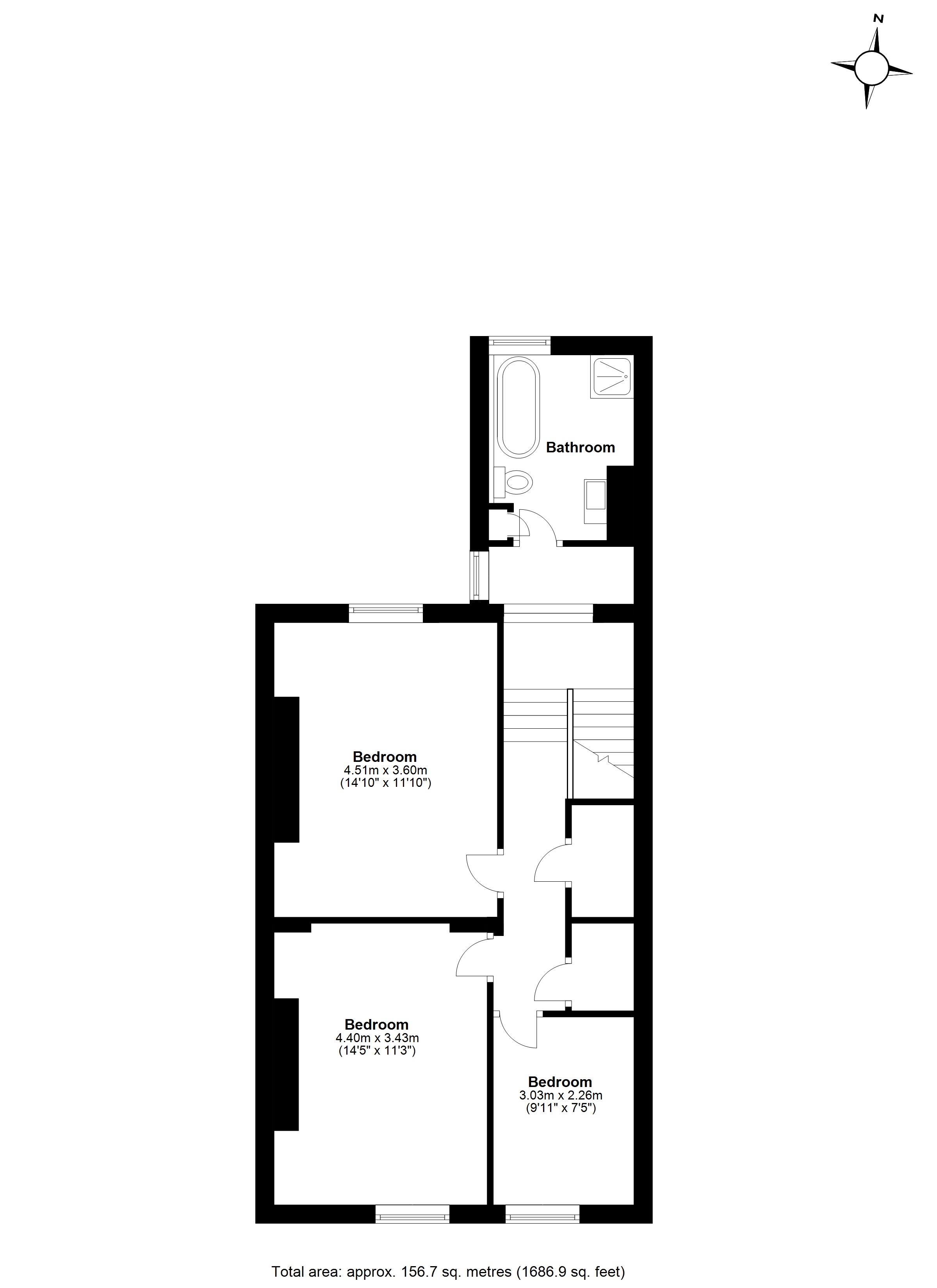Terraced house for sale in The Terrace, Prudhoe NE42
* Calls to this number will be recorded for quality, compliance and training purposes.
Property features
- High Specification
- Recent Renovation
- Beautiful Bespoke Modern Interiors
- Sustainable Features and Futureproofing
- Mature Gardens
- Period Features Throughout
Property description
Entrance Hall | Sitting Room | WC | Family Room | Kitchen/Dining Room | Utility Room
Three Bedrooms | Bathroom
The Property
Set back from the road, this three-bedroom, mid-terrace house boasts a south-facing rear garden and uninterrupted views of the 11th Century St. Mary's Church. Over the past two years, it has undergone a comprehensive refurbishment and extension, all completed to a high specification. Unique and great attention to detail in both the quality and design of internal spaces has sympathetically transformed the arts and crafts layout into a desirable modern living space.
The property features a new ground floor extension wrapped in Siberian larch with an impressive picture window framed in douglas fir, offering dynamic views into the south facing garden whilst connecting the kitchen, dining and living room together. A bespoke kitchen with integrated appliances and Corian work top is the centre piece.
Entering the house through a vestibule with original stained glass, you're welcomed into the reception with new herringbone Amtico flooring and efficient radiators. The formal sitting room retains much of its original period charm, featuring a central marble fireplace and a feature window with bespoke shutters. Beyond the reception room, the open-plan kitchen and dining area is a delightful space, boasting a large picture window, a Corian-wrapped central island, integrated appliances, and a log burning stove, all under a large skylight. The utility room features custom storage and an Accoya door leading to the rear private yard. Additional practicalities include a 3-phase power supply for electric car charging.
The home boasts a spacious multi-level landing with stair runners and built-in storage, leading to a luxurious high-specification bathroom. This bathroom features a free-standing bath, a rainfall shower, heated mirror and underfloor heating for luxury and comfort in equal measure. The master bedroom, with its original marble fireplace and large sash window, offers serene views of the garden and is elegantly decorated with Kirath Ghundoo contemporary wallpaper. Bedroom two, with its charming decor, overlooks St. Mary’s Church through a sash window and features a cast iron fireplace. The third bedroom, designed as a children's nursery, provides delightful views of the River Tyne, making each space uniquely inviting.
Externally
A large south facing front garden with mature planting and a large evergreen hedge, with railing to the front and estate railing to each side, frames the procession into the house.
To the rear of the house, a private yard wrapped in Siberian Larch yard provides a secluded sun trap with secure storage and feature wood store that connects via a stable door to the private rear lane with ample allocated parking. The lane is a social hub of the terrace with a real sense of community spirit. The further south facing rear garden with mature planting offers a tranquil spot for a keen gardener to relax in, with a brick feature wall acting as a perfect place to sit and relax whilst providing discrete shielding of the shed.
Local Information
Ovingham lies on the River Tyne in the beautiful Tyne Valley and is a popular commuter village with excellent links to Newcastle City Centre. Ovingham offers a local shop and public houses, whilst nearby Wylam and Prudhoe provide further amenities including a range of shops, supermarkets, restaurants, public houses, professional services, leisure and sport activities and health services. Close House Golf Club and Matfen Hall are both nearby, offering excellent leisure and restaurant facilities.
For schooling, Ovingham has both a First School and Middle School, with further Middle Schools available in Prudhoe and Hexham. Mowden Hall Preparatory School is close by providing private education from nursery up to 13 years. Newcastle city centre provides further comprehensive cultural, educational, recreational and shopping facilities.
For the commuter, the A69 provides excellent access to Newcastle City Centre, Carlisle and onward access to the A1 and M6. The rail station at Prudhoe provides regular links to both Newcastle and Carlisle, which in turn link to other main line services to major UK cities north and south. Newcastle International Airport is also within easy reach.
Approximate Mileages
Prudhoe Rail Station 0.3 miles | Corbridge 7.2 miles | Newcastle International Airport 10.5 miles | Hexham 11.9 miles | Newcastle City Centre 13.4 miles
Services
Mains Electricity, Gas, Water & Drainage. Gas-fired boiler
Wayleaves, Easements & Rights of Way
The property is being sold subject to all existing wayleaves, easements and rights of way, whether or not specified within the sales particulars.
Agents Note to Purchasers
We strive to ensure all property details are accurate, however, they are not to be relied upon as statements of representation or fact and do not constitute or form part of an offer or any contract. All measurements and floor plans have been prepared as a guide only. All services, systems and appliances listed in the details have not been tested by us and no guarantee is given to their operating ability or efficiency. Please be advised that some information may be awaiting vendor approval.
Submitting an Offer
Please note that all offers will require financial verification including mortgage agreement in principle, proof of deposit funds, proof of available cash and full chain details including selling agents and solicitors down the chain. To comply with Money Laundering Regulations, we require proof of identification from all buyers before acceptance letters are sent and solicitors can be instructed.
Property info
Floor 0 View original

Floor 1 View original

EPC View original
View Floorplan 3(Opens in a new window)
For more information about this property, please contact
Finest Properties, NE45 on +44 1434 745066 * (local rate)
Disclaimer
Property descriptions and related information displayed on this page, with the exclusion of Running Costs data, are marketing materials provided by Finest Properties, and do not constitute property particulars. Please contact Finest Properties for full details and further information. The Running Costs data displayed on this page are provided by PrimeLocation to give an indication of potential running costs based on various data sources. PrimeLocation does not warrant or accept any responsibility for the accuracy or completeness of the property descriptions, related information or Running Costs data provided here.






























.png)