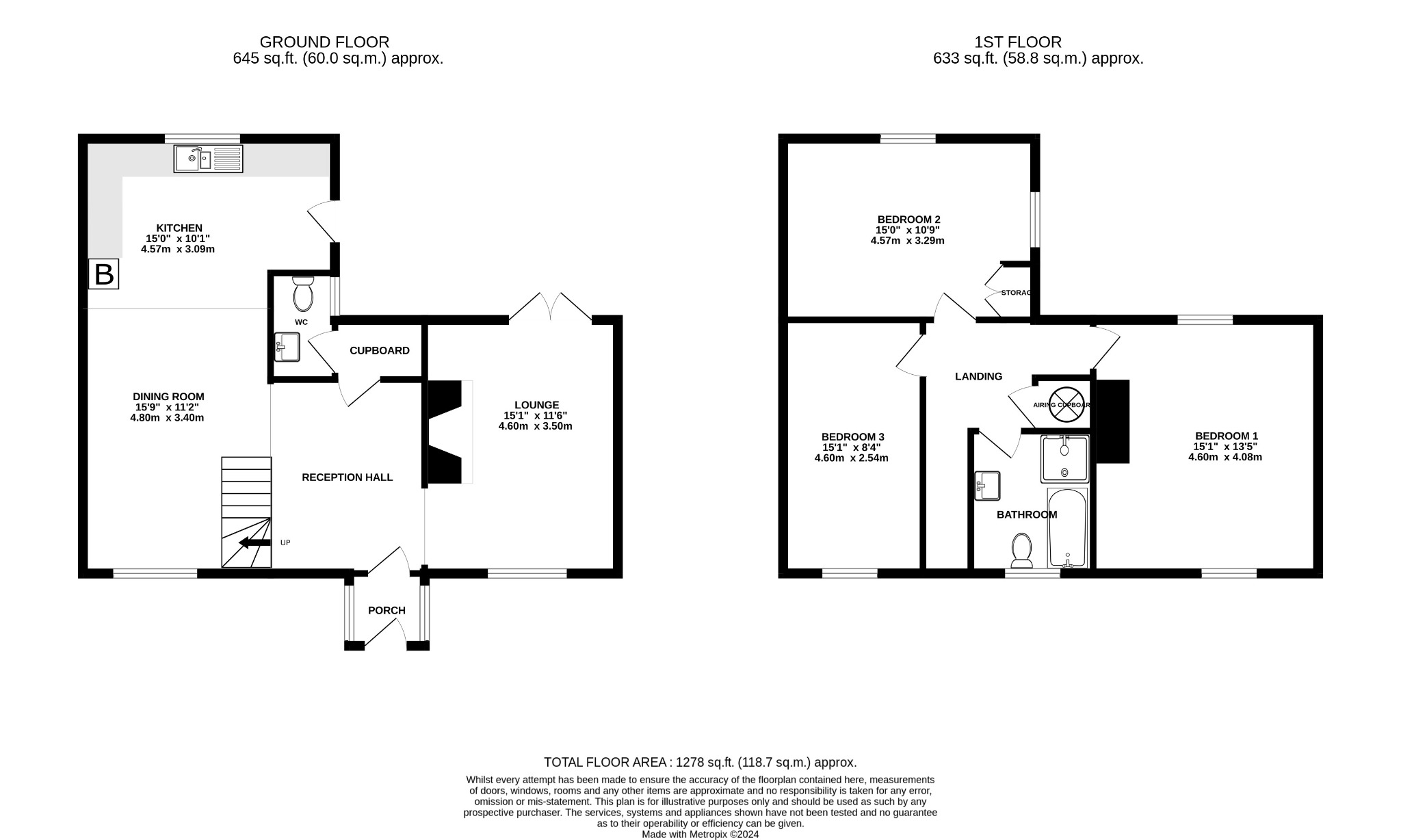Semi-detached house for sale in Smiths End Lane, Barley, Royston, Hertfordshire SG8
* Calls to this number will be recorded for quality, compliance and training purposes.
Property features
- Beautifully presented character cottage
- Delightful rural location
- Three Bedrooms
- Stunning countryside views.
- Rear garden backs on to fields
- Two reception Rooms
- Generous kitchen space
- Living room with inglenook fireplace and stove.
- Off road Parking
- No chain!
Property description
Smiths End Lane, Barley
Introduction
Wellington Wise is delighted to offer for sale an incredibly rare opportunity to buy a character home that is set in a regarded North Hertfordshire village. Smiths End Lane is an idyllic location taking out through some rolling countryside. The home backs onto fields and enjoys views across North Hertfordshire Countryside. The gii listed dating back to the 1700's was extended and rebuilt approx 30 years ago and now offers spacious versatile accommodation, including a good size kitchen space, open plan to the dining room, and a living room with a delightful Inglenook Fireplace with an inset cast iron grate.
Step Inside
The front door opens to an entrance porch. The original timber door opens to the welcoming reception hall. The staircase is to your left and rises to the first floor. Ahead is a door to a large walk in cupboard, which in turn has a door that opens to ground floor WC. Comprising a two piece suite of a low level WC and wash basin. The living room is a bright dual aspect room with a window to the front and French doors opening to the rear garden. The room is finished off by a large inglenook fireplace with an inset open cast iron grate. The dining room has a window to the front and is open plan through to the generous kitchen. Window overlooking the rear garden and the countryside views beyond. Range of fitted wall and base units with contrasting timber worksurfaces over. Inset one and a half bowl drainer sink unit. Wall mounted boiler for central heating system.
The first floor has a landing space with an airing cupboard housing a hot water tank and linen shelves. The dual aspect main bedroom offers windows to the front and rear. The second bedroom has a dual aspect with windows to the rear and side and enjoys views over the garden and countryside beyond. Bedroom three is a double and has a window to the front. Four piece bathroom comprises a panel enclosed bath with a shower attachment, a walk in shower cubicle, a low level WC, and a Wash basin.
In all, there is 1267 sq ft of space.
Step Outside
The cottage features attractive front and rear gardens.
To the front is a graveled driveway providing off road parking for 2 to 3 vehicles. The landscaped frontage comprises some delightful flower and shrub beds with a path to the front door.
To the rear is a generous rear garden mainly laid to lawn. There is a paved terrace patio area to enjoy the views to the rear and a detached timber outbuilding which also has power attached plus a greenhouse. But you will be drawn to the countryside. The owners have kept a low level wire rear fence to help anyone enjoy a view over open countryside.
Location
Barley is a long-established village and civil parish in the North Hertfordshire district of Hertfordshire, England, about four miles Southeast of Royston, 35 miles from London, and 15 miles from the centre of Cambridge. There is a fab village store with a post office, two village pubs/restaurants and there is a park and recreation ground.
The university city of Cambridge is only 12 miles away, boasting excellent independent schools for all ages and great cultural and recreational facilities. Shopping in the Royston includes a Tesco Superstore, M&S food hall, and Aldi. There is also a busy High Street and a good selection of pubs and restaurants.
There are good road connections with the A1/M at Baldock 13 miles to the west and the M11 7 miles to the East (approx). Luton and Stansted Airports are both within a 30 to 40-minute drive.
For more information about this property, please contact
Wellington Wise - Royston, SG8 on +44 1763 259074 * (local rate)
Disclaimer
Property descriptions and related information displayed on this page, with the exclusion of Running Costs data, are marketing materials provided by Wellington Wise - Royston, and do not constitute property particulars. Please contact Wellington Wise - Royston for full details and further information. The Running Costs data displayed on this page are provided by PrimeLocation to give an indication of potential running costs based on various data sources. PrimeLocation does not warrant or accept any responsibility for the accuracy or completeness of the property descriptions, related information or Running Costs data provided here.




































.png)
