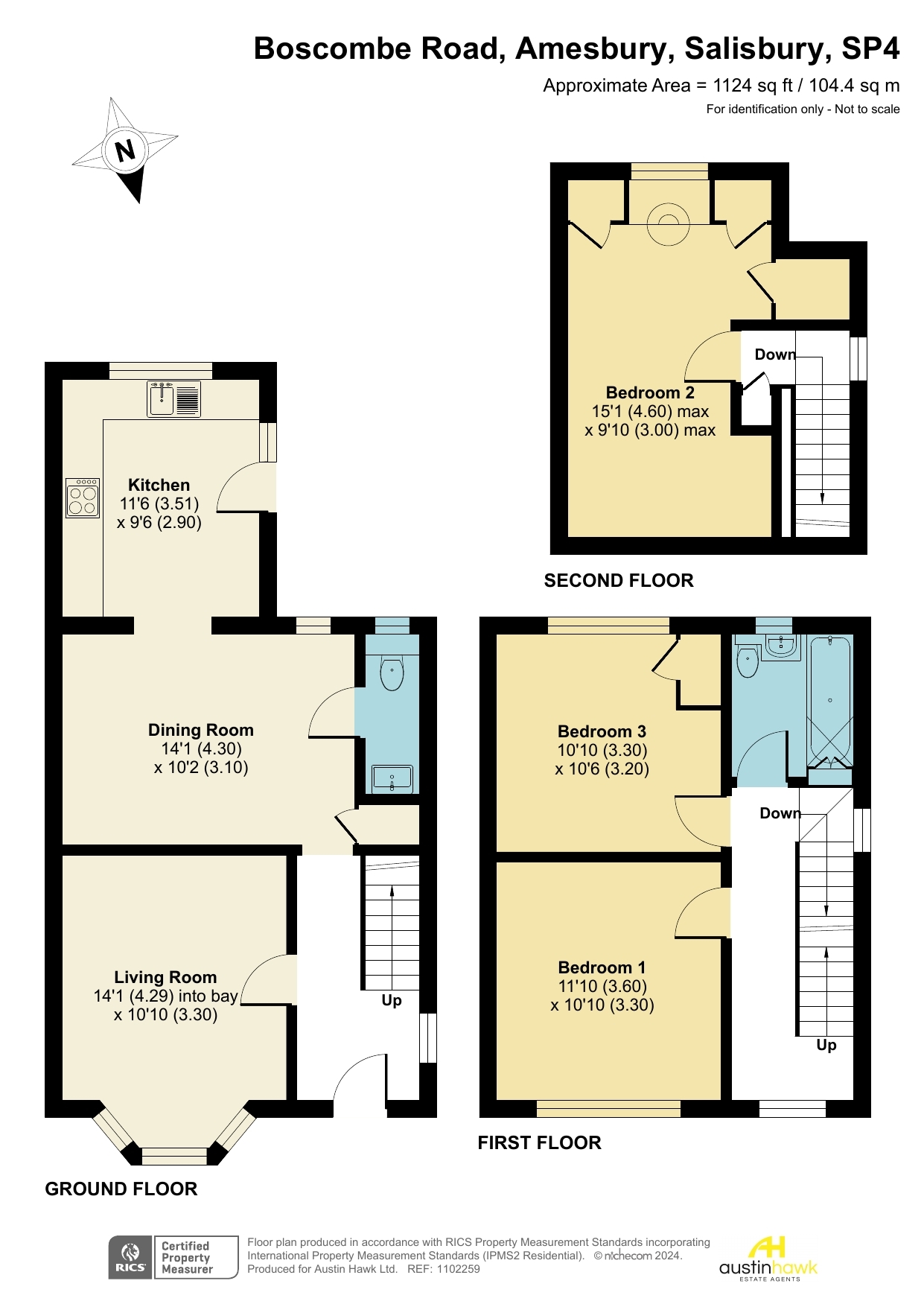Detached house for sale in Boscombe Road, Amesbury, Salisbury SP4
* Calls to this number will be recorded for quality, compliance and training purposes.
Property features
- Hallway
- Living Room
- Dining Room
- Re-Fitted Kitchen
- Cloakroom
- 3 Double Bedrooms
- Bathroom
- Driveway Parking
- Secluded Garden
- Close to Amenities
Property description
Description
This detached house is located close to local amenities including shops and schools and enjoys an outlook to the rear over a playing field. The well presented accommodation is arranged on three floors and has been improved by the current owners with the addiditon of a new kitchen, bathroom, oak flooring, carpets and solid oak doors. The living space comprises hallway, living room, dining room, newly fitted kitchen, cloakroom, three double bedrooms and a re-fitted bathroom. To the front there is generous driveway parking whilst a particular feature of the property is the good sized and attractive rear garden with gated access to the playing field behind.
Location
Amesbury's town has a thriving spirit and is referred by many as 'the village' with its select shops of independent trades including butchers and a bakery. A full choice of shopping, recreational and schooling facilities are available within the town or can be easily accessed at nearby locations including Salisbury which is less than ten miles away. For commuters, the A303 serves as a major trunk road giving direct access to London via the M3 and Basingstoke or westerly towards Exeter and the West Country.
Accommodation
Front door into:
Hallway
Window to side. Stairs to first floor with understairs storage, engineered oak flooring and doors to:
Living room
Bay window to front.
Dining room
Window to rear. Oak flooring, storage cupboard, door to cloakroom and arch to:
Kitchen
Double aspect with door to garden. Re-fitted with a contemporary range of eye and base level cupboards and drawers with work surfaces over and inset sink with drainer. Inset induction hob with extractor over and oven below. Space and plumbing for washing machine and dishwasher. Space for American style fridge/freezer, cupboard with wall mounted boiler and tiled floor with underfloor heating.
Cloakroom
Window to rear. WC and vanity unit with wash hand basin.
First floor landing
Window to front. Stairs to second floor and doors to:
Bedroom 1
Window to front.
Bedroom 3
Window to rear and fitted wardrobe cupboard.
Bathroom
Window to rear. Re-fitted suite comprising panelled bath with shower over, vanity cupboard with wash hand basin, WC and heated towel rail plus a built-in storage cupboard.
Second floor landing
Window to side and door to:
Bedroom 2
Window to rear. Wash hand basin and eaves storage.
Outside
To the front there is a block paved driveway offering generous parking and gated side access to:
Rear garden
A good sized and secluded garden with gated access to the playing field behind. Patio area with built-in BBQ adjacent to the house leading to an area of lawn with a mature tree, shrub borders and shed to the rear.
Tenure & services
Freehold. Mains water, drainage, gas and electricity are connected. Gas central heating to radiators.
Property info
For more information about this property, please contact
Austin Hawk, SP10 on +44 1264 726329 * (local rate)
Disclaimer
Property descriptions and related information displayed on this page, with the exclusion of Running Costs data, are marketing materials provided by Austin Hawk, and do not constitute property particulars. Please contact Austin Hawk for full details and further information. The Running Costs data displayed on this page are provided by PrimeLocation to give an indication of potential running costs based on various data sources. PrimeLocation does not warrant or accept any responsibility for the accuracy or completeness of the property descriptions, related information or Running Costs data provided here.



































.png)