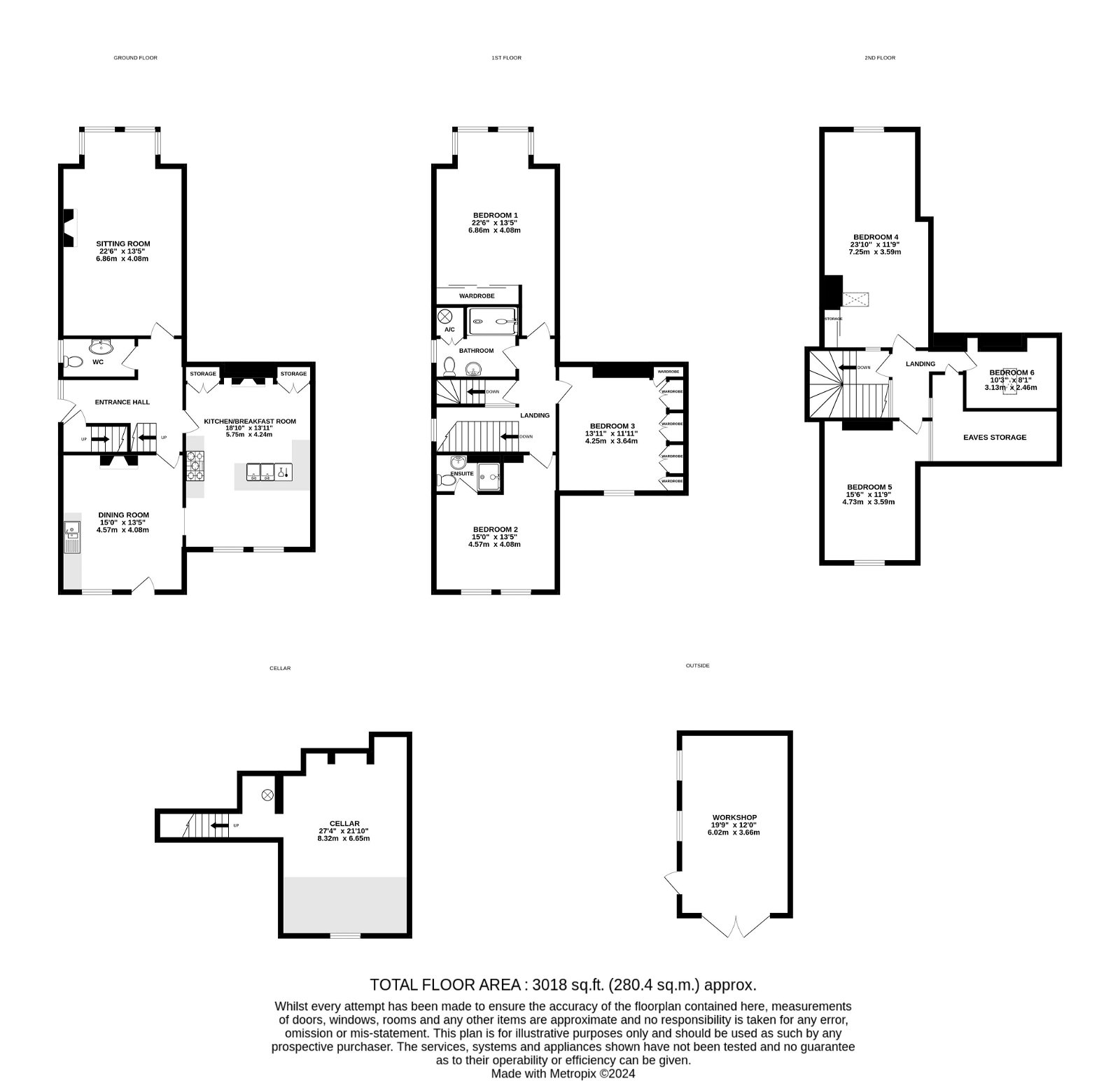Semi-detached house for sale in Bodenham Road, Hereford HR1
* Calls to this number will be recorded for quality, compliance and training purposes.
Property features
- Stunning Character Property
- Grand Period Features
- 6 Double Bedrooms
- Immaculate Rear Gardens w/ Workshop
- Near to City Amenities
- Highly Desirable Location
Property description
An Elegantly Impressive Victorian 6 Double Bedroom Semi-Detached Family Home, set across 4 floors and rich in period features, offering a stunning home in one of the City’s desirable Conservation areas.
Entrance Hall – Sitting Room – Kitchen/Breakfast Room – Dining Room – Downstairs WC – Cellar – Bedroom 1 – Bedroom 2 With Ensuite – Bedroom 3 – Family Bathroom – Airing Cupboard – 3 Second Floor Double Bedrooms – Eaves Storage – Walled Rear Gardens – Detached Workshop – Large Driveway
Built in 1880, the property delights in the graceful proportions and retains much of the feature detailing of high Victorian living. It was purchased by its first owner, the international civil engineer John ‘Hereford’ Mackay, builder of the Hereford to Shrewsbury railway line. The scale of the house offers innate malleability of use, alongside potential to convert the cellar; subject to relevant permissions.
In a tree-lined Conservation area, the property enjoys an excellent location, barely a 15 minute stroll from the City Centre and is conveniently situated for both the Nuffield and County Hospitals, railway station, Hereford Cathedral School, the Sixth Form and Colleges even the nascent University. Nearby Tupsley brims with amenities; local shops with po, family butcher’s, pubs, gp with pharmacy, Ofsted “Excellent” and “Good” primary schools and the Quarry parkland with children’s playground, Scouting HQ, dog park and playing fields hosting football leagues.
The Property
Entrance Hall – Sunburst door entry at the side of the property into the hall, with steps up from chequer tile flooring onto solid floorboards. Features wall panelling, coat hooks and downstairs WC with stylish exotic wallpaper & vanity unit.
Sitting Room – Spacious main reception room, with deep recess front aspect bay window, gas fire set within detailed stone mantle, fitted carpets and pendant lighting with ceiling rose.
Kitchen/Breakfast Room – Stunning rear aspect kitchen; with solid floorboards, twin sash windows offering up views of the garden, gas fireplace with stone mantle & built in cupboard storage either side and hanging pendant lighting. The kitchen includes off-white shaker units, topped by countertops and glazed display cabinets with built-in lighting. Appliances include double Belfast sink, Rangemaster gas range cooker, extractor fan hood and dishwasher, with designated space for a us style fridge/freezer.
Dining Room – Boasting wood floorboards, log effect gas fire set within original fireplace surround, wall units & countertop with built-in sink and space/plumbing for a washing machine & tumble dryer, half-glazed door garden access, ceiling clothes airer and central space for large family dining.
Bedroom 1 – Enjoys extensive proportions, with twin front aspect sash windows, wood floorboards, high ceiling and built-in triple wardrobes with full height mirror sliding doors & built-in lighting.
Bedroom 2 With Ensuite – Carpeted double, enjoying dual sash windows overlooking the garden. Fully tiled ensuite with shower cubicle, low flush WC and pedestal basin with mixer tap.
Bedroom 3 – The final bedroom on the first floor is a spacious carpeted double, with rear aspect sash window and a range of built-in wardrobes.
Family Bathroom – Modern white suite with stained-glass feature window. Includes large airing cupboard housing the water tank, walk-in thermostatic shower with glazed screen, low flush WC, pedestal basin and chrome towel radiator.
Bedrooms 4 & 5 – Both bedrooms on the second floor are sizeable carpeted doubles, including fully vaulted ceilings with painted exposed beams.
Bedroom 6 – Well-lit by a skylight window, with exposed floorboards and half-vaulted ceiling.
Outside
The gardens have been immaculately maintained, with a tall brick wall along the right-hand side providing both character and privacy. Comprising of well-kept lawns, block pave patio with flower bordered trees, bricked water feature, wall trellis and shrubbery. To the far end lies a detached workshop/outbuilding, which includes power, lighting, double doors and open-air porch on the front.
At the front is a large gravel driveway providing off-road parking for several vehicles, with laurel hedging either side.
Practicalities
Herefordshire Council Tax Band ‘F’
Gas Central Heating
Single Glazing
All Mains Services
Ultrafast Full Fibre Available
Directions
From Hereford City Centre, take the A438 East along St. Owen’s Street bearing left onto Ledbury Road. Proceed straight to the roundabout and take the first exit onto Bodenham Road. The property can be found shortly on the right-hand side.
What3Words: ///mental.sunset.pest
Property info
For more information about this property, please contact
Glasshouse Properties, HR1 on +44 1432 644127 * (local rate)
Disclaimer
Property descriptions and related information displayed on this page, with the exclusion of Running Costs data, are marketing materials provided by Glasshouse Properties, and do not constitute property particulars. Please contact Glasshouse Properties for full details and further information. The Running Costs data displayed on this page are provided by PrimeLocation to give an indication of potential running costs based on various data sources. PrimeLocation does not warrant or accept any responsibility for the accuracy or completeness of the property descriptions, related information or Running Costs data provided here.



























































.png)
