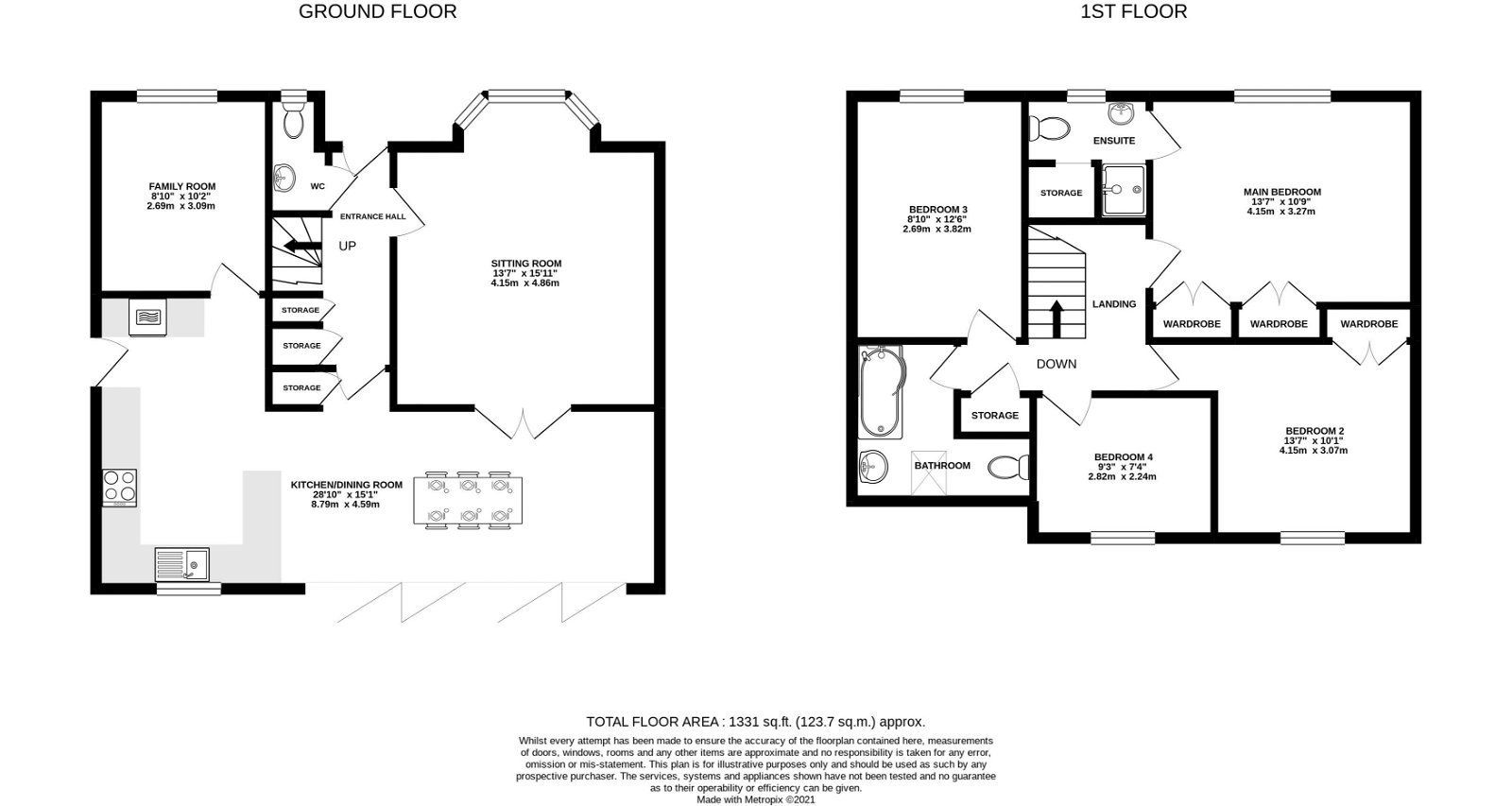Detached house for sale in Stoneleigh Drive, Belmont, Hereford HR2
* Calls to this number will be recorded for quality, compliance and training purposes.
Property features
- Detached 4 Bedroom Family Home
- Spacious Downstairs Living
- Stylish Decor Throughout
- Open Plan Kitchen/Diner With Bi-Folds
- Large Driveway, Private Garden
- Electric Underfloor Heating
Property description
A Generously Proportioned Detached 4 Bedroom House, offering a contemporary open-plan family haven with three reception rooms. This residence is discreetly positioned on a tranquil no-through road in the sought-after residential locale of Belmont, Hereford.
Entrance Hall – Open Plan Kitchen/Dining Room – Sitting Room – Study/Family Room – Downstairs WC – Under-Stairs Storage – Bedroom 1 With Ensuite – 2 Further Double Bedrooms – Single Bedroom – Family Bathroom – Storage – Rear Garden – Large Driveway
Introduction
The ground floor has undergone a transformation, creating a captivating open kitchen/dining area. Double glazed bi-folding doors with integrated blinds span the rear, infusing the entire space with light and offering seamless access to the garden. Two additional reception rooms, four bedrooms, private garden, and substantial driveway make this an ideal progression for a growing family.
Belmont, a residential district, offers an array of amenities including a gp surgery, pharmacy, natural health centre, library, and the scenic Haywood Country Park with its lakes. Practical conveniences such as a supermarket and petrol station are conveniently located just a mile away in the vibrant City of Hereford, which boasts a wide range of amenities.
The Property
Entrance Hall
Fitted with wood effect laminate flooring, featuring electric underfloor heating and under-stairs storage. To the right is a fully tiled downstairs lavatory with a low flush WC and basin, complete with chrome mixer tap.
Open Plan Kitchen/Dining Room
At the heart of the home is an expansive open-plan family space, seamlessly connecting all reception rooms, with glazed bi-folding doors providing open flow to the garden. The kitchen boasts a stylish array of dark grey flat-panel units, complemented by slim wood effect laminate countertops. Integrated appliances include an AEG induction hob, AEG combination microwave, AEG self-cleaning fan oven, full-size dishwasher, Electrolux pull-out extractor fan hood, sink with rinser tap & grooved countertop drainer, and an integrated fridge/freezer. Concealed behind a unit door is under-counter space & plumbing for a washing machine. The space is illuminated by LED downlights, with feature pendant lighting above the dining area. Wood laminate flooring completes the space, with wall-controlled electric underfloor heating beneath.
Sitting Room
Enjoying tasteful cosy decor and plush carpeting, the sitting room is situated at the front, enjoying a wide bay window that floods the room with natural light. Glazed French doors open into the kitchen/diner.
Study/Family Room
This additional reception room is equipped with electric underfloor heating and provides a direct line of sight from the kitchen area. Illuminated by a wide front aspect window and LED downlights.
Bedroom 1 With Ensuite
A well-proportioned double bedroom with fitted carpets and neutral decor. Twin double wardrobes offer ample storage, and there is additional space for a desk/chest of drawers. The ensuite includes a glazed thermostatic shower cubicle with rainhead, low flush WC, basin with mixer tap, LED mirror, wall-mounted towel radiator, and cubbyhole storage.
Bedroom 2
A carpeted double bedroom with rear aspect windows and an integral double wardrobe.
Bedroom 3
A further carpeted double room, with a front aspect window cut out in the centre of the sloping roof.
Bedroom 4
The final bedroom is a carpeted single, overlooking the rear aspect.
Family Bathroom
Fitted in large floor-to-ceiling tiles with electric underfloor heating. The spacious bathroom features a large bath with a rainhead thermostatic shower & glazed screen, basin with chrome waterfall mixer tap, low flush WC, wall-mounted towel radiator, and automatic LED spotlights.
Outside
The rear garden, of a commendable size, offers privacy from neighbouring properties and includes a large toolshed. Stepping through the bi-fold doors, a large decking area spans the width of the garden, providing ample space for al fresco dining and outdoor furniture. The remainder of the garden is laid with artificial lawn, offering a practically 'no maintenance' solution. There is side access to the front driveway, which accommodates off-road parking for 4 vehicles. A covered storage area spanning the full depth of the property is also included.
Practicalities
Herefordshire Council Tax Band 'E'
Gas Central Heating
Electric Underfloor Heating
Double Glazed Throughout
All Mains Services
Fibre Broadband Available
Directions
From Hereford City, head south on the A49, taking the third exit off the Asda roundabout onto Belmont Road (A465). After 1 mile, take the third exit off the roundabout onto Northolme Road, then the first left into Stanbrook Road, followed by the second left onto Oulton Avenue. Take the second left again into Stoneleigh Drive, where the property can be found on the left-hand side.
What3Words: ///reds.juror.shops
Property info
For more information about this property, please contact
Glasshouse Properties, HR1 on +44 1432 644127 * (local rate)
Disclaimer
Property descriptions and related information displayed on this page, with the exclusion of Running Costs data, are marketing materials provided by Glasshouse Properties, and do not constitute property particulars. Please contact Glasshouse Properties for full details and further information. The Running Costs data displayed on this page are provided by PrimeLocation to give an indication of potential running costs based on various data sources. PrimeLocation does not warrant or accept any responsibility for the accuracy or completeness of the property descriptions, related information or Running Costs data provided here.











































.png)
