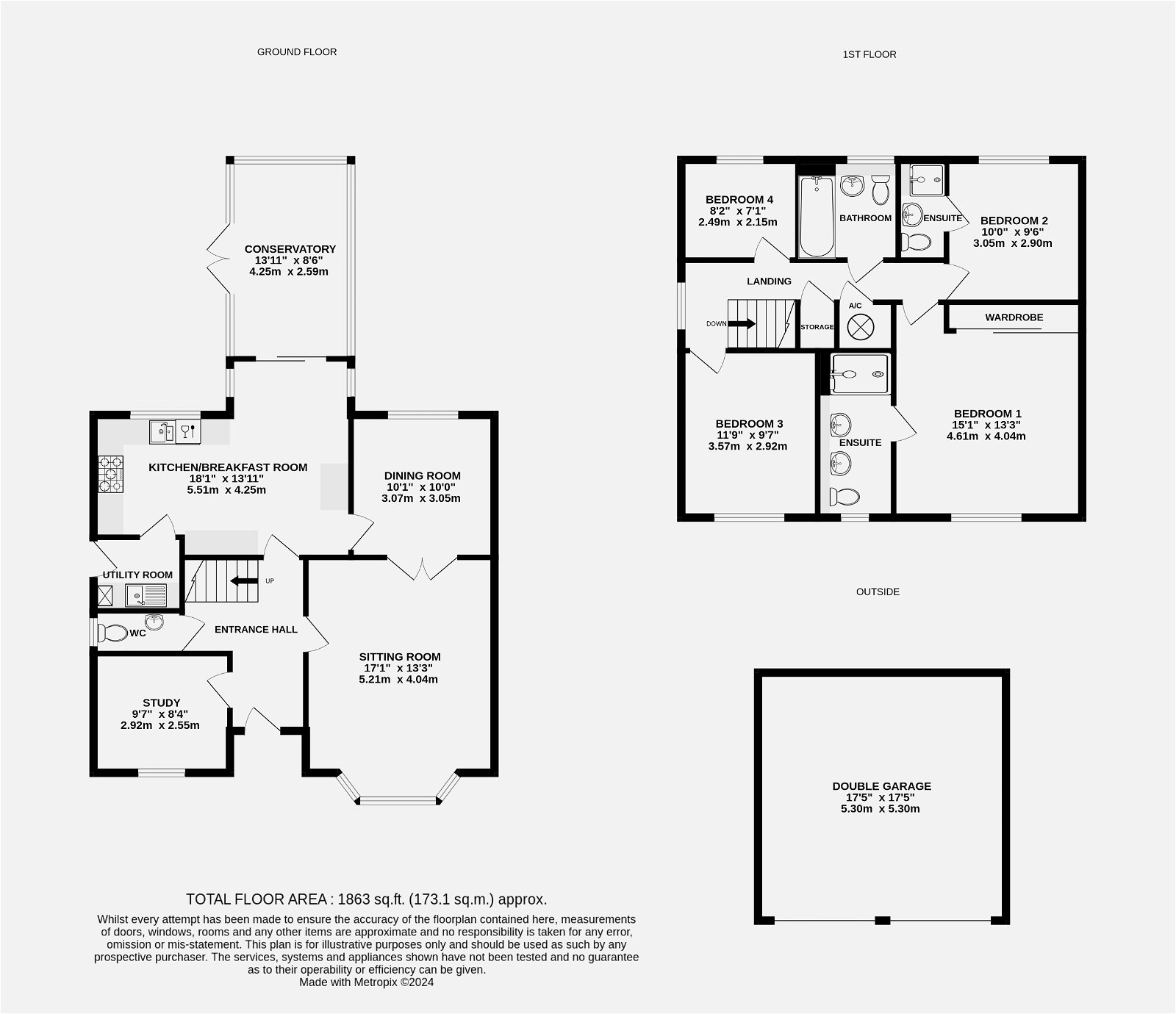Detached house for sale in Upper Field Close, Hereford HR2
* Calls to this number will be recorded for quality, compliance and training purposes.
Property features
- Tucked Away in Quiet Cul-De-Sac
- Detached Double Garage & Large Driveway
- Extensive Landscaped Tiered Gardens
- 5 Downstairs Reception Rooms
Property description
An Exceptionally Spacious 4 Bedroom Detached House, including massive landscaped gardens and double garage, all nestled in a quiet enclave within a cul-de-sac in Saxon Gate, Hereford.
Entrance Hall – Sitting Room – Study – Kitchen/Breakfast Room – Dining Room – Conservatory – Utility Room – Downstairs WC – Landing With Storage & Airing Cupboard – Bedroom 1 With Ensuite – Bedroom 2 With Ensuite – Two Further Bedrooms – Family Bathroom – Landscaped Tiered Gardens – Double Garage – Driveway
Offering a range of reception rooms, 4 bedrooms with 2 ensuites, detached double garage with large driveway and sizeable landscaped tiered gardens, this capacious family home was fully redecorated within the last 12 months, enjoying bright neutral décor throughout.
The house is peacefully situated in an enclave of detached properties within a quiet family cul-de-sac. Just a stone’s throw away is a children’s play park, whilst a short walk further are King George V playing Fields & Halo Leisure Pool & Gym. There are several local amenities close by including petrol stations & superstores, while the full amenities of Hereford City Centre lie just over a mile away.
The Property
Entrance Hall – Warm wood effect laminate flooring runs throughout the hall, with space for storage underneath the stairs and downstairs WC beyond, which includes tile flooring, WC and basin.
Sitting Room – Large carpeted reception room, with a wide bay window overlooking the gravelled front and driveway. Perfect for family gatherings, featuring an electric fireplace with surround and double doors into the dining room.
Kitchen/Breakfast Room – With white décor, LED spotlights and tile flooring, this light & airy space is a fantastic family hub; connecting the ground floor together and offering an ideal space for casual dining. The kitchen is fitted in a range of beech shaker units and black laminate countertops, with appliances including Smeg 900mm gas range cooker, extractor fan hood, dishwasher and stainless-steel sink & a half with drainer. There is space for a us style fridge/freezer and breakfast table, with white subway splashback tiles finishing the aesthetic.
Dining Room – Carpeted reception room just off the kitchen; with a wide triple window allowing in plenty of light from the rear garden.
Conservatory – Fully glazed garden room at the rear of the property, with all windows including integrated blinds. The conservatory also includes a ceiling fan, ceramic tile flooring and glazed French doors out to the garden patio.
Utility Room – Includes a cupboard unit with space either side for a washing machine & tumble dryer. The gas boiler is neatly concealed in a wall cupboard, while a stainless-steel sink with drainer and half-glazed external door are also included.
Study – A smaller carpeted room on the front, perfect as a home office, snug, playroom or even extra bedroom if required.
Bedroom 1 With Ensuite – A generously proportioned carpeted main suite; with built-in wardrobes with full height mirror doors, wide triple front aspect window and ensuite bathroom – thermostatic glazed shower cubicle, twin ‘his & hers’ pedestal basins, low flush WC and mosaic splashback wall tiles.
Bedroom 2 With Ensuite – Further carpeted double with rear aspect triple window overlooking the gardens. Ensuite comes fitted with a thermostatic glazed shower cubicle, basin and WC.
Bedroom 3 – Spacious front aspect double bedroom, with fitted carpets and triple window.
Bedroom 4 – The final carpeted bedroom could be used as a small double or large single, with a window looking out across the garden.
Family Bathroom – Equipped with a modern white suite; including bath with shower over, pedestal basin with mixer tap, shaver charging point, low flush WC and towel rail over the radiator.
Outside
The gardens are of substantial size and have been thoughtfully landscaped; with raised decking areas at the height of the garden providing ideal spots for entertaining and relaxing. A large patio area perfect for al fresco dining frames the back of the house, sweeping around the side towards a large shed with power and side gate accessing the drive. Also included are sensor lighting and outside tap. The double garage has both power & lighting, with boardable space above offering storage. The property has gravelled frontage and a large tarmac driveway, providing space for multiple vehicles.
Practicalities
Herefordshire Council Tax Band ‘E’
Gas Central Heating
Double Glazed Throughout
All Mains Services
Ultrafast Full Fibre Available
Directions
From Hereford City Centre, head south on the A49 towards Ross-on-Wye. Proceed over Greyfriars Bridge and keep left to stay on the A49. Go straight over at the next set of traffic lights and take the fourth left into Bullingham Lane. At the roundabout take the second exit, followed by the third exit at the next roundabout to stay on Bullingham Lane. Take the first left into Upper Field Close and turn right, where the property can be found directly ahead.
What3Words: ///estate.herb.twigs
Property info
For more information about this property, please contact
Glasshouse Properties, HR1 on +44 1432 644127 * (local rate)
Disclaimer
Property descriptions and related information displayed on this page, with the exclusion of Running Costs data, are marketing materials provided by Glasshouse Properties, and do not constitute property particulars. Please contact Glasshouse Properties for full details and further information. The Running Costs data displayed on this page are provided by PrimeLocation to give an indication of potential running costs based on various data sources. PrimeLocation does not warrant or accept any responsibility for the accuracy or completeness of the property descriptions, related information or Running Costs data provided here.















































.png)
