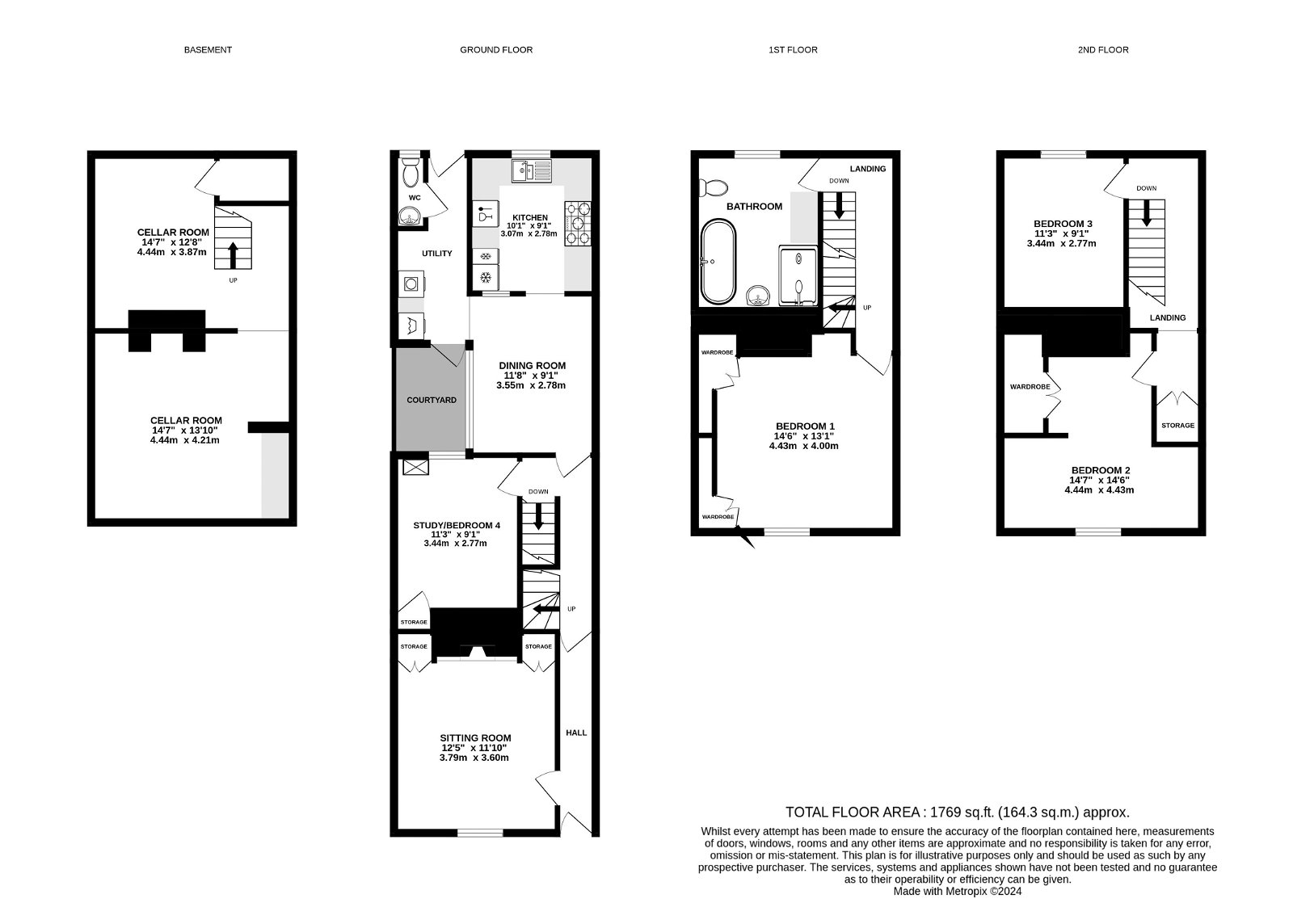Town house for sale in Edgar Street, Hereford HR4
* Calls to this number will be recorded for quality, compliance and training purposes.
Property features
- Stunning Georgian Town House
- 3 Double Bedrooms, 3 Reception Rooms
- City Centre Location
- Private Driveway Parking
- Beautifully Presented Throughout
- Offered With No Onward Chain
Property description
A Beautifully Presented Grade II Listed Georgian Town House, offering 3 bedrooms, 3 reception rooms, driveway parking and well-kept gardens, all situated in a prime position in Hereford City Centre, Offered With No Onward Chain.
Entrance Hall – Sitting Room – Kitchen – Dining Room – Inner Courtyard – Study/Bedroom 4 – Utility – Downstairs WC – Cellar Rooms – 3 Double Bedrooms – Family Bathroom – Storage – Rear Garden – Driveway
This captivating period property is wonderfully presented throughout, offering ample space for family living, set across 4 levels. With its distinctive Georgian architecture and prime location, this home presents a unique opportunity for those seeking character and convenience in the heart of Hereford.
The Property
Utility & WC – Entry from the driveway is at the rear of the property, where a dedicated utility space is fitted in graphite gloss units with solid wood countertop. Integrated are washing machine & tumble dryer, with further space for a us style fridge/freezer. The downstairs WC is to the right upon entry and includes hand wash basin and splashback tiles.
Dining Room – An opening from the utility accesses the dining room, which is laid in solid wood flooring, with pendant light above space for family dining. A door opening and hatch provide view of the kitchen, with a large window aside overlooking the inner courtyard garden, which is laid in artificial lawn and provides a perfect space for al fresco dining.
Kitchen – Fitted in a range of graphite gloss units above & below with solid wood countertops, this contemporary kitchen enjoys a flood of light through a skylight and rear aspect window. Appliances include Rangemaster 1100mm gas range cooker with Rangemaster extractor fan, fridge, wine cooler, dishwasher and stainless-steel sink & a half with drainer. The kitchen is finished by wall panelling, wood flooring and kickboard heaters.
Hall – The central hallway enjoys natural light from a decorative transom window above the front door and pendant lighting, with fitted carpets and door entry down to the cellar.
Sitting Room – Situated on the front aspect, this cosy yet spacious carpeted reception room benefits from a double glazed sash window (all front facing windows are double glazed) and multi-fuel stove with solid wood lintel above, flanked by storage cupboards with fitted shelving over.
Study – An additional reception room, with a wall cupboard concealing the Worcester gas boiler. Ideal as a home office, but could be utilised as a fourth double bedroom if required.
Cellar – Providing massive storage space are twin cellar rooms, with lockable cupboard under the stairs. Could potentially be ripe for conversion, subject to relevant permissions.
Bedroom 1 – Well-proportioned carpeted main bedroom, including twin built-in wardrobes with double doors and wall-mounted bedside lighting either side of the bed. Finished by wall panelling and double glazed sash window.
Family Bathroom – Tastefully decorated in keeping with the property yet offering a fully equipped contemporary bathroom; including oversized glazed thermostatic shower cubicle, panelled bath with centre taps, WC, pedestal basin and countertop with drawer storage and power sockets.
Landing – The second floor landing is carpeted and well-lit from a ceiling lantern above. At the far end is a built-in storage cupboard with double doors.
Bedroom 2 – Spacious double on the front aspect, with large built-in wardrobe, double glazed sash window and fitted carpets.
Bedroom 3 – At the opposite end of the second floor is another good-size double, with carpets and sash window.
Outside
The garden is sizeable and has been well looked after, with patio seating areas bookending a stretch of plush green lawn. Wood panel fencing either side and brick wall at the end ensure privacy, while there is also outside tap and lighting. The tarmac driveway offers private parking for two vehicles and outside tap, accessible from Moorfield Street.
Practicalities
Herefordshire Council Tax Band ‘C’
Gas Central Heating
Partially Double Glazed
All Mains Services
Superfast Fibre Available
Directions
From Hereford City Centre, turn onto the ring road along Bluecoat and Newmarket Streets. At the roundabout take the second exit, heading along Edgar Street on the A49 north towards Leominster. Take the first left into Canonmoor Street, then left again into Moorfield Street, where the property can be found approx. Three-quarters of the way down on the left-hand side.
What3Words: ///send.boats.apron
Property info
For more information about this property, please contact
Glasshouse Properties, HR1 on +44 1432 644127 * (local rate)
Disclaimer
Property descriptions and related information displayed on this page, with the exclusion of Running Costs data, are marketing materials provided by Glasshouse Properties, and do not constitute property particulars. Please contact Glasshouse Properties for full details and further information. The Running Costs data displayed on this page are provided by PrimeLocation to give an indication of potential running costs based on various data sources. PrimeLocation does not warrant or accept any responsibility for the accuracy or completeness of the property descriptions, related information or Running Costs data provided here.














































.png)
