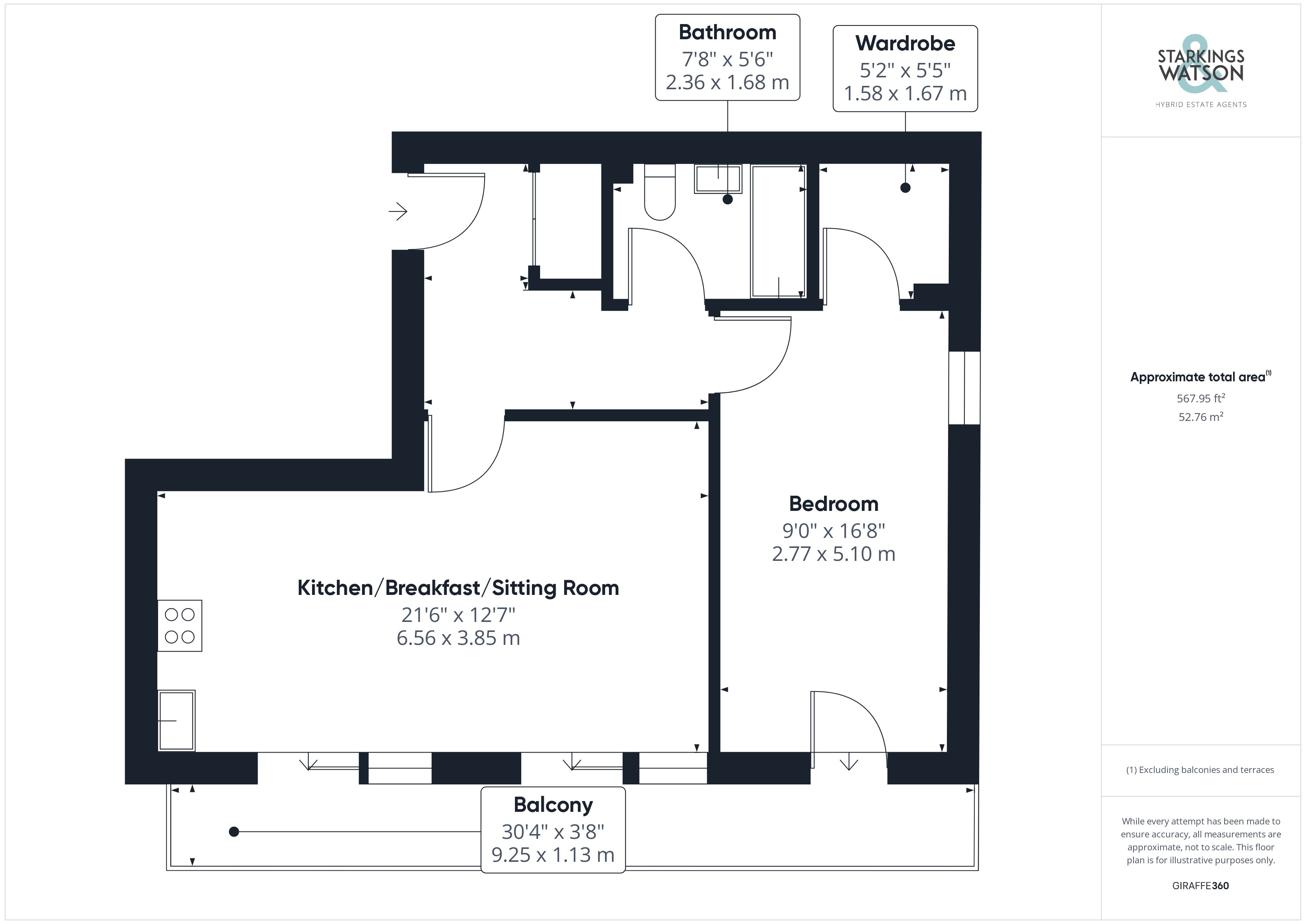Flat for sale in Lochhead Bank, Geoffrey Watling Way, Norwich NR1
* Calls to this number will be recorded for quality, compliance and training purposes.
Property features
- Top Floor Flat
- Lift Access
- Secure Gated Entrance
- Allocated Parking Space
- One Large Bedroom
- Open Plan Living Accommodation
- Balcony With River Views
- Prime City Centre Location
Property description
Close to all local amenities and Norwich's mainline train station, this top floor flat offers stylish open plan living whilst sitting in one of the City Centres most desirable locations. Internally the property offers versatility and quality throughout, with its open plan sitting/dining room leading into the kitchen with integrated cooking appliances and access to the balcony with views over the river yare. The property is served by one double bedroom with a walk-in wardrobe, and the main bathroom with ample additional storage including a utility style airing cupboard with plumbing for a washer/dryer. The property comes with allocated parking, the fees of which are included in the annual service charges.
In summary Close to all local amenities and Norwich's mainline train station, this top floor flat offers stylish open plan living whilst sitting in one of the City Centres most desirable locations. Internally the property offers versatility and quality throughout, with its open plan sitting/dining room leading into the kitchen with integrated cooking appliances and access to the balcony with views over the river yare. The property is served by one double bedroom with a walk-in wardrobe, and the main bathroom with ample additional storage including a utility style airing cupboard with plumbing for a washer/dryer. The property comes with allocated parking, the fees of which are included in the annual service charges.
Setting the scene The building is accessed through an electric gate system at the front with key code entry which leads you to the main access door with key fob and buzzer entry system. Once through this door, you will find yourself in the communal foyer of the building with access to both the stairs and the lift which takes you to the top floor of the building where this flat is located.
The grand tour Once you step into the flat you will firstly be greeted with the central hallway which gives access to all living accommodation in the property as well as the handy internal storage cupboard with hanging space for coats as well as plumbing for a washer/dryer. Stepping over the tiled flooring the first room you will find is the main living accommodation, a well-lit and very sociable open plan living space which includes the sitting room, dining room and kitchen with breakfast bar seating area. The kitchen includes an integrated electric hob and oven with extraction above, all set around ample wall and base mounted storage with under the counter spot lights with wooden effect laminate flooring below. The sitting/dining room space has carpeted flooring and offers versatility in layout however the occupant would see fit whilst offering brilliant views over the river that runs behind the building. Uninterrupted views of this can be had upon the wooden decked balcony area with glass balustrade that can be accessed both from the living room and the kitchen spaces. Heading down the hall you will find the bathroom, a three piece suite sits around a part tilled surround featuring a bath with wall mounted shower head and an electric radiator. Finally, the bedroom, with dual aspect lighting and open access onto the wooden balcony space, this brilliantly well-lit and spacious bedroom is also served by a walk in wardrobe or potential dressing room.
The great outdoors The property is located right on the banks of the river Yare with no communal garden space but opportunity to walk along the banks of the river directly from your building with the city centre being just a short walk too.
Out & about Located in the heart of Norwich City Centre to provide an urban retreat, whilst being far enough away from the hustle and bustle, but within convenient walking distance to the football ground, train station and Riverside complex. A number of pubs, cafes, restaurants, cinema and bars can be found along with a fantastic shopping outlet. Easy access to main road links can be found in particular the A11 and A47.
Find us Postcode : NR1 1GF
What3Words : ///clock.rash.player
virtual tour View our virtual tour for a full 360 degree of the interior of the property.
Agents note The property is sold as a leasehold accommodation with 112 years currently remaining on the lease.
The ground rent for the accommodation is £200 and is paid annually with the service charge amounting to £2400 paid in 12 monthly instalments. The service charge payment also includes the payment for the use of a private allocated parking space. If an occupant does not wish to have use of the parking space, this can be negotiated and deducted from the service charge costs.
Property info
For more information about this property, please contact
Starkings & Watson, NR14 on +44 330 038 8243 * (local rate)
Disclaimer
Property descriptions and related information displayed on this page, with the exclusion of Running Costs data, are marketing materials provided by Starkings & Watson, and do not constitute property particulars. Please contact Starkings & Watson for full details and further information. The Running Costs data displayed on this page are provided by PrimeLocation to give an indication of potential running costs based on various data sources. PrimeLocation does not warrant or accept any responsibility for the accuracy or completeness of the property descriptions, related information or Running Costs data provided here.






























.png)

