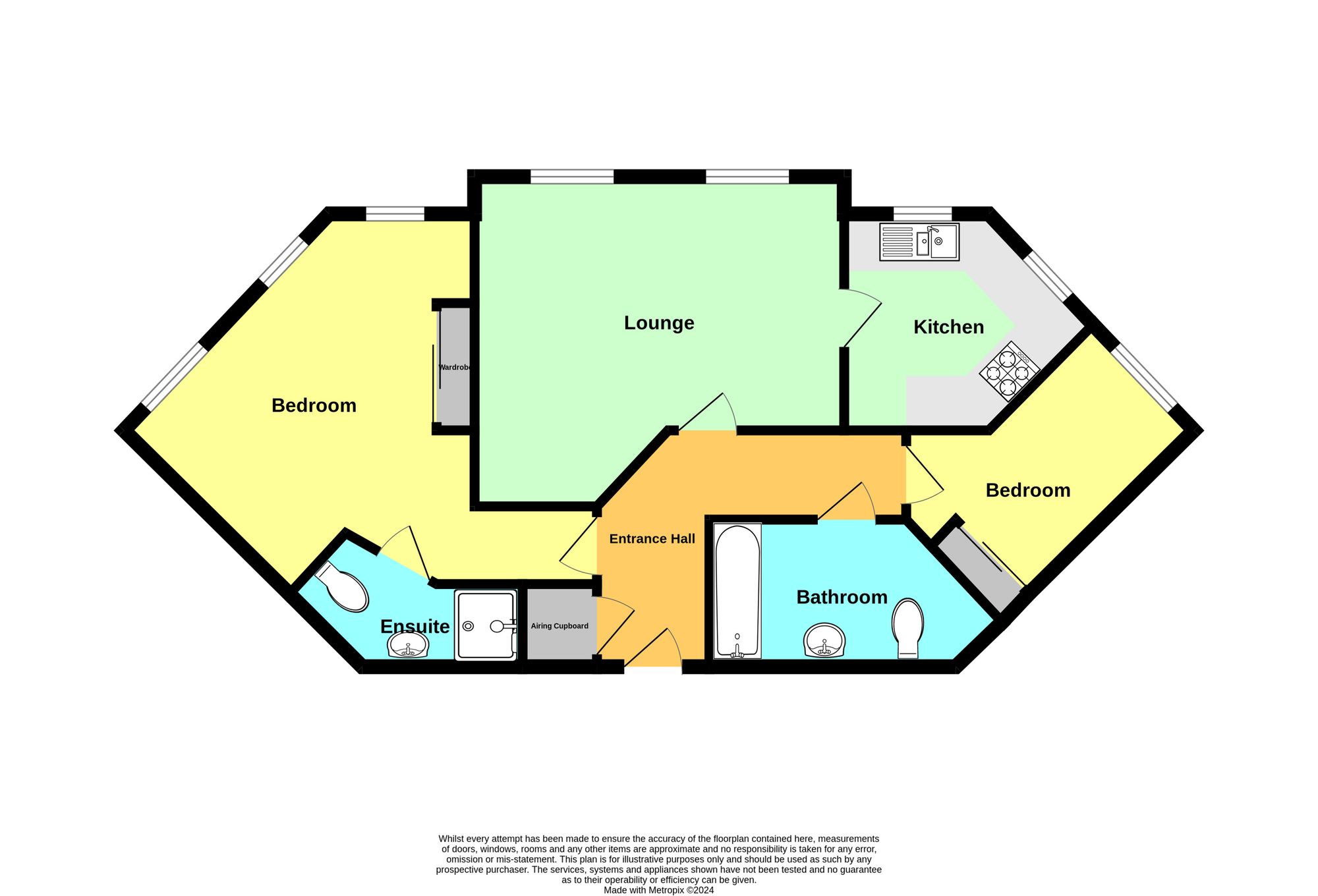Flat for sale in East Stour Way, Ashford TN24
* Calls to this number will be recorded for quality, compliance and training purposes.
Property features
- Offers in the region of £145,000
- Two Bedroom Ground Floor Apartment
- En-suite Shower
- Good Sized Bedrooms
- 77 years remaining on the lease
- Convenient Location For Town Centre, Designer Outlet & Ashford International Train Station
- Ideal for first time buyers or investors
Property description
Nestled in a convenient location with easy access to Ashford town centre, the designer outlet, and Ashford International Train Station, this two-bedroom ground floor flat offers a blend of comfort and practicality that is sure to appeal to a range of buyers. With an asking price in the region of £145,000, this property presents an ideal opportunity for first-time buyers looking to step onto the property ladder, or for investors seeking a promising rental return.
Entering the flat, you are greeted by a welcoming living space that effortlessly flows into the well-appointed kitchen area. The kitchen features modern fittings and ample storage, providing a functional space for preparing meals and entertaining guests. The property boasts two good-sized bedrooms, each offering a comfortable retreat at the end of the day. The master bedroom benefits from an en-suite shower, adding a touch of luxury to every-day living.
With 77 years remaining on the lease, this property comes with the assurance of long-term enjoyment and investment potential. The ground floor location adds an element of convenience, making it easily accessible for all residents. Whether you are commuting to work or exploring the vibrant town centre, the proximity to Ashford International Train Station ensures seamless connectivity to various destinations.
This property is well-suited for those seeking a balance between urban convenience and modern living. The surrounding area offers a host of amenities, including shops, restaurants, and entertainment options, catering to a diverse range of interests. The designer outlet adds a touch of glamour to every-day shopping, while the town centre provides a bustling hub of activity for residents to enjoy.
In conclusion, this two-bedroom ground floor flat encapsulates the essence of contemporary living in a sought-after location. Embracing both comfort and practicality, this property presents a unique opportunity for buyers looking to establish roots in a vibrant community. With its blend of features and prime location, this flat is set to become a cherished home for its future owners.
EPC Rating: C
Location
East Stour Way sits within South Willesborough, which lies to the south east of Ashford. The development was constructed in the early 2000's and comprises a mix of houses and apartments. There are many amenities close-by, including children's play parks and designated walking routes, which follow the East Stour River as well as providing a safe route into the town centre. Both the Designer Outlet and Asda Supermarket are within walking distance, as is the International Station, located a little further on. Also close-by is East Stour Primary School, a convenience shop and the Orbital Park Industrial Estate. For road links, the A2070 is within easy reach as is the M20 (junctions 10 & 10a).
Entrance Hallway
Laminate flooring. Phone entry system. Storage cupboard housing the hot water tank.
Lounge/Dining Area (4.4m x 4.0m)
Laminate flooring. Two windows to the rear. Electric storage heater.
Kitchen
Vinyl Flooring. Two windows to the rear. Work surface with a one and a half metal sink and drainer, tiled splashback, induction hob and oven with an overhead extractor. Wall and floor storage cupboards. Space for a fridge freezer and washing machine.
Bathroom
Vinyl flooring. Part tiled walls. Bath with a hair washer shower attachment, W.C and washbasin. Dimplex wall heater and an extractor fan.
Bedroom 1 (4.80m x 3.06m)
Carpet laid to floor. Three windows to the rear. Large fitted wardrobe. Electric storage heater.
En-Suite Shower
Vinyl flooring. Part tiled walls. Shower cubicle, W.C and washbasin. Dimplex wall heater and an extractor fan.
Bedroom 2 (3.5m x 1.9m)
Carpet laid to floor. Window to the rear. Fitted wardrobe, Electric heater.
Communal Garden
Communal garden to the front
For more information about this property, please contact
Andrew & Co Estate Agents, TN24 on +44 1233 238740 * (local rate)
Disclaimer
Property descriptions and related information displayed on this page, with the exclusion of Running Costs data, are marketing materials provided by Andrew & Co Estate Agents, and do not constitute property particulars. Please contact Andrew & Co Estate Agents for full details and further information. The Running Costs data displayed on this page are provided by PrimeLocation to give an indication of potential running costs based on various data sources. PrimeLocation does not warrant or accept any responsibility for the accuracy or completeness of the property descriptions, related information or Running Costs data provided here.

























.png)
