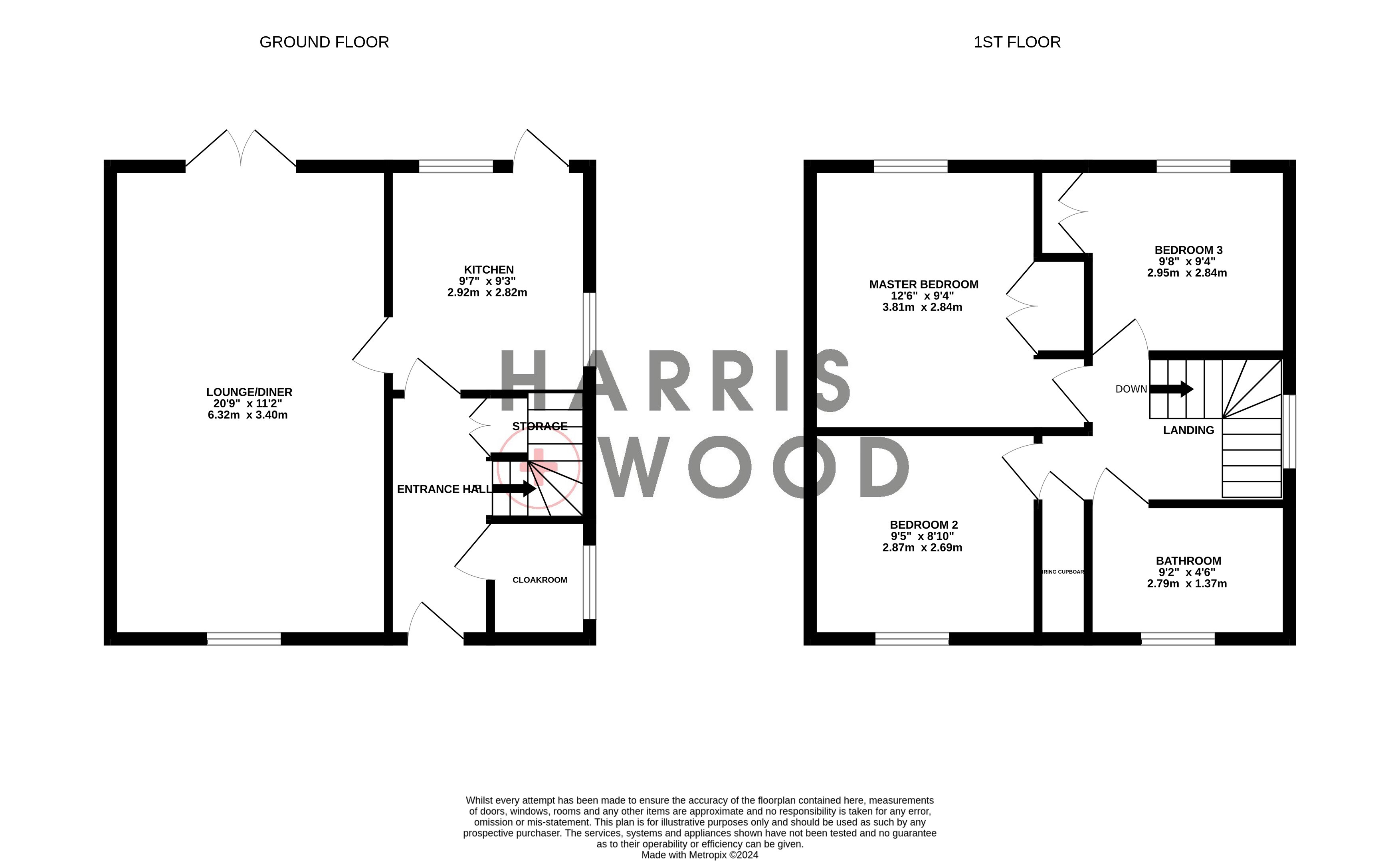Semi-detached house for sale in Mumford Close, West Bergholt, Colchester, Essex CO6
* Calls to this number will be recorded for quality, compliance and training purposes.
Property features
- Semi Detached House
- Three Bedrooms
- Cloakroom
- Kitchen/Diner
- Potential To Extend (subject to planning permission)
- Large Corner Plot
Property description
Set upon a generous corner plot, this property offers ample opportunity for expansion, with the possibility of extending to both the side and rear, or potentially even constructing a new dwelling, subject to obtaining the necessary planning permissions.
Situated in the serene confines of a quiet cul-de-sac within the sought-after village of West Bergholt, this charming three-bedroom semi-detached home offers an ideal blend of suburban tranquility and convenient access to essential amenities. Nestled close to the esteemed Heathlands Primary School and a range of village facilities, including two inviting public houses, a village shop, post office, doctors surgery, and pharmacy, residents enjoy the comforts of a well-connected community lifestyle.
Positioned to the north of Colchester, the property boasts excellent accessibility via the A12 and mainline station, facilitating effortless commutes and travel arrangements. Presented to the market with the advantage of no onward chain, this residence presents a canvas for personalization, requiring only light modernization in select areas to achieve its full potential.
The ground floor welcomes you with an inviting entrance hallway, leading to a convenient cloakroom and a tastefully refitted kitchen adorned with high-quality neff appliances, catering to culinary enthusiasts. A spacious lounge/diner completes the ground-floor layout, providing a versatile space for relaxation and entertainment.
Ascending to the first floor, three well-proportioned bedrooms await, offering comfortable accommodations for the whole family. A family bathroom serves this level, providing essential amenities for daily comfort and convenience.
Externally, the property features a hardstanding area to the front, offering the potential for parking provision with the acquisition of a dropped kerb.
Presented to the market with the added benefit of no onward chain, an early inquiry is highly recommended to secure this enticing opportunity to create your ideal home in this desirable village setting.
Entrance Hallway
Entrance door, stairs rising to the first floor landing, radiator, understairs storage cupboard, doors leading off
Cloakroom
Double glazed window, low level WC, wash hand basin, radiator
Kitchen (2.92m x 2.82m (9' 7" x 9' 3"))
Double glazed windows to side and rear, double glazed door to rear, wall and base level units, stainless steel sink and drainer with mixer tap over, space for washing machine, integrated fridge/freezer, worktops
Lounge/Diner (6.32m x 3.4m (20' 9" x 11' 2"))
Double glazed window to front, double glazed patio doors to rear, two radiators
First Floor Landing
Double glazed window to side, airing cupboard, loft access, doors leading off
Bathroom (2.8m x 1.37m (9' 2" x 4' 6"))
Double glazed window to front, low level WC, pedestal wash hand basin, panelled enclosed bath with shower over, radiator
Bedroom Two (2.7m x 2.87m (8' 10" x 9' 5"))
Double glazed window to front, radiator
Master Bedroom (3.8m x 2.84m (12' 6" x 9' 4"))
Double glazed window to rear, built in wardrobe, radiator
Bedroom Three (2.95m x 2.84m (9' 8" x 9' 4"))
Double glazed window to rear, built in wardrobe, radiator
Front Of Property
Hardstanding area which could be used for parking if dropped kerb is obtained
Rear Garden
Fully enclosed and private, large corner plot, potential to extend to side and rear ( STP ) or build a new property on side plot ( subject to planning permission )
Property info
For more information about this property, please contact
Harris and Wood, CO1 on +44 1206 915665 * (local rate)
Disclaimer
Property descriptions and related information displayed on this page, with the exclusion of Running Costs data, are marketing materials provided by Harris and Wood, and do not constitute property particulars. Please contact Harris and Wood for full details and further information. The Running Costs data displayed on this page are provided by PrimeLocation to give an indication of potential running costs based on various data sources. PrimeLocation does not warrant or accept any responsibility for the accuracy or completeness of the property descriptions, related information or Running Costs data provided here.



























.png)
