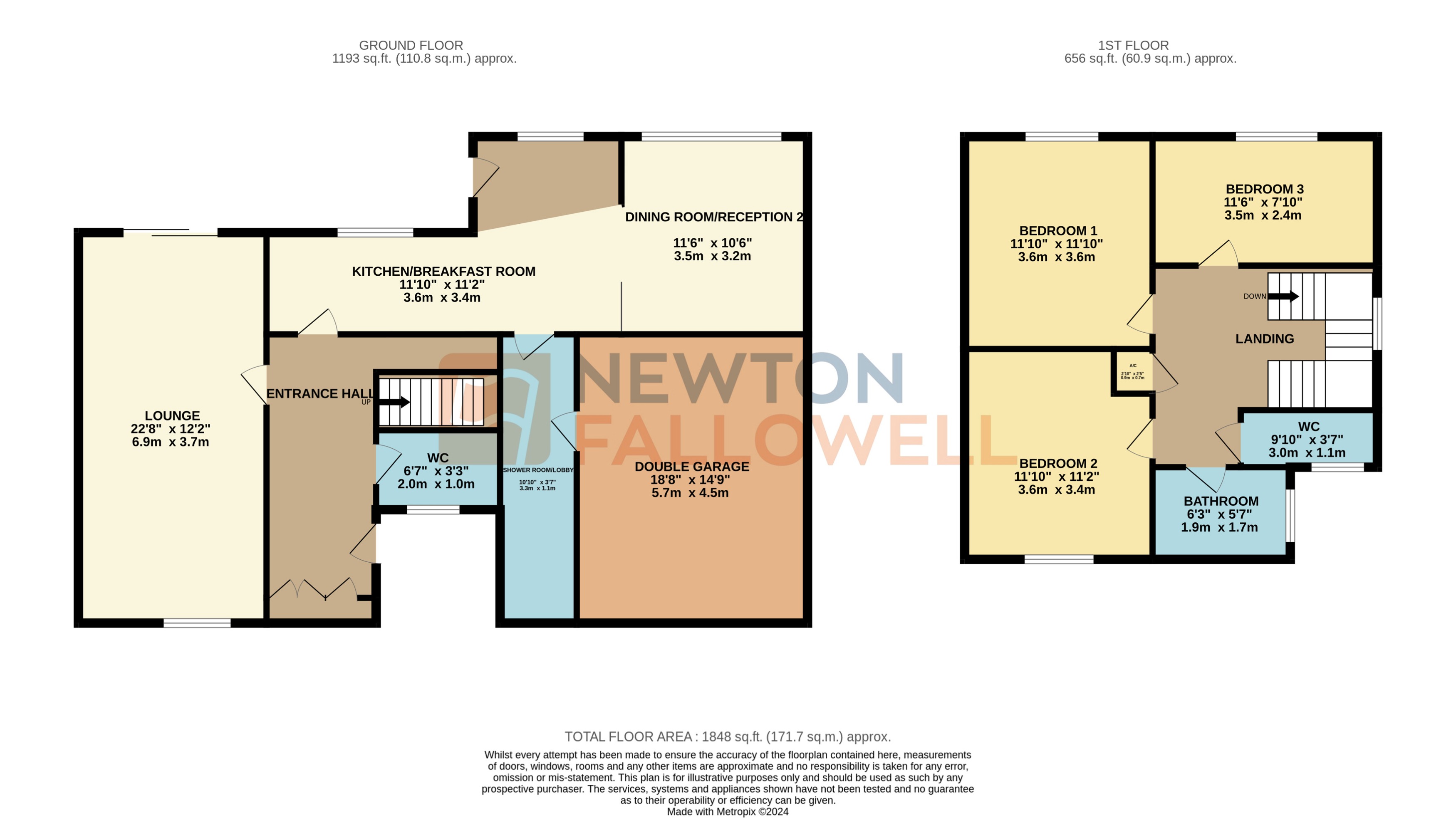Detached house for sale in Fernie Close, Oadby, Leicester LE2
* Calls to this number will be recorded for quality, compliance and training purposes.
Property features
- Corner Plot Extended 3 Bed Detached Home
- Lounge
- Kitchen / Diner
- Dining Room / reception Room 2
- D/stairs W.C
- Double Garage
- Potential to extend Further (STP)
- Well Presented Throughout
- Close to Schools
- Close to Oadby Village Centre
Property description
Newton Fallowell have the pleasure of marketing this extended well presented 3 Bed detached home on a corner plot with double garage. The home has been extended to the ground floor and has further potential to extend to the 1st floor and the side of the property, (STP). The home has a lounge / dining room, fitted kitchen and breakfast room, dining room/reception room 2, lobby/shower room, 3 bedrooms, bathroom with sep w.c., double garage and south facing garden. The home has leased solar panels to the roof. Off road parking to the front driveway and the side.
EPC rating: B.
Entrance Hallway
The door to the entrance hallway is to the side of the home and leads into the hallway. With a wooden laminate floor, open return staircase rising to the first floor, inset spotlights to the ceiling and built-in coat cupboards.
Lounge / Dining Room (6.9m x 3.6m)
This light and spacious lounge has a window to the front and sliding patio doors to the rear, feature gas fire, wooden laminate floor and modern column radiators.
Kitchen / Breakfast Room (3.4M X 2.3M X 3.6M X 2.9M)
With a range of base and wall units with work surfaces over, sink and drainer with mixer tap, double inset oven with gas hob and built in extractor above, plumbing for dishwasher, boiler in wall unit, tiled splashbacks, window to the rear. Tiled floor throughout. The breakfast area has a window and door leading into the garden.
Dining Room / Reception Room 2 (3.5m x 3.2m)
With a feature inset wall gas fire and window to the rear elevation.
Lobby / Shower Area (3.3m x 1.1m)
Off the kitchen is a door leading into a lobby area which has a door into the double garage and potential shower area. (plumbing in place and tiled)
Double Garage (5.7m x 4.5m)
Electric garage door with power and lighting and plumbing for washing machine.
Downstairs W.c (2m x 1m)
Renovated w.c. With porcelain tiled floor and walls, wall hung vanity unit with mixer tap and window to the front elevation.
Landing
The staircase rises to the 1st floor, with wooden laminate floor, window to the side elevation and loft access. Built in airing cupboard.
Bedroom 1 (3.6m x 3.6m)
Inset spotlights to the ceiling, window to the side elevation.
Bedroom 2 (3.6m x 3.4m)
Window to the front elevation.
Bedroom 3 (3.5m x 2.4m)
Window to the rear overlooking the garden.
Bathroom (1.9m x 1.7m)
Two piece suite with panelled bath with mixer tap and mains operated shower over with shower screen, pedestal sink, tiled walls and floor with window to the side elevation.
Sep W.c.
Renovated with tiled floor and walls and w.c., with window to the front elevation.
Rear Garden
This south facing garden has a patio area to the side with gated access and dropped curb allowing off road parking for 2 cars.
Laid lawn to the rear with wall and fencing to boundary.
Front
With driveway with off road parking for 2 cars and laid lawn with mature bushes.
For more information about this property, please contact
Newton Fallowell - Oadby, LE2 on +44 116 448 9540 * (local rate)
Disclaimer
Property descriptions and related information displayed on this page, with the exclusion of Running Costs data, are marketing materials provided by Newton Fallowell - Oadby, and do not constitute property particulars. Please contact Newton Fallowell - Oadby for full details and further information. The Running Costs data displayed on this page are provided by PrimeLocation to give an indication of potential running costs based on various data sources. PrimeLocation does not warrant or accept any responsibility for the accuracy or completeness of the property descriptions, related information or Running Costs data provided here.





































.png)