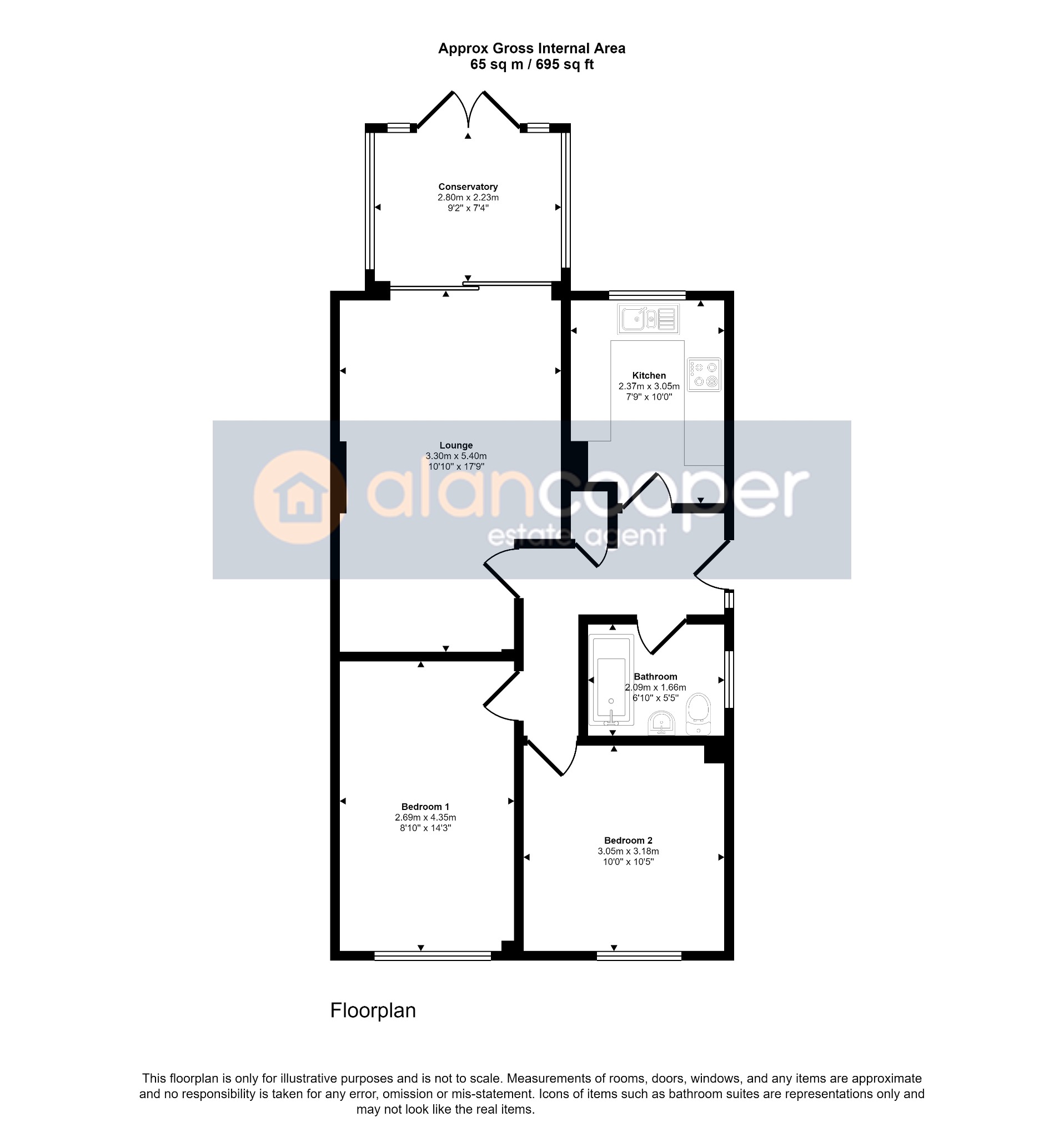Detached bungalow for sale in Purcell Avenue, Whitestone, Nuneaton CV11
* Calls to this number will be recorded for quality, compliance and training purposes.
Property features
- Detached Bungalow
- Favoured Location
- Vastly Improved
- Many Pleasing Features
- Excellent Condition
- Refitted Kitchen & Conservatory
- Two Double Bedrooms
- Viewing Recommended
- EPC Rating C
- Council Tax Band C
Property description
Purcell Avenue, Whitestone, Nuneaton, CV11 4Sn
This modern Detached Bungalow is an outstanding property situated in a highly favoured residential area just off Bulkington Lane. Boasting lovely views over the open farmland, this two bedroom home offers the perfect blend of comfort, convenience, and tranquillity.
Conveniently located just a short distance from Nuneaton's town centre, local shops, and various amenities, this property grants easy access to daily essentials. The improved and well maintained accommodation ensures a delightful living experience, while the excellent decorative order throughout adds a touch of elegance.
Upon entering the property, you are greeted by a welcoming reception hall, leading to a delightful lounge that exudes warmth and charm, making it an ideal space to relax and unwind. Adjacent to the lounge, the upvc conservatory offers picturesque views of the rear garden, allowing you to cherish the calming beauty of the surrounding farmland.
The quality refitted kitchen is a standout feature of this bungalow. It boasts modern amenities, including a built-in oven and hob, ensuring a seamless cooking experience. The functional layout and ample storage space make this kitchen a delight for any budding chef.
This bungalow comprises two well proportioned bedrooms, providing comfortable space for both residents and guests. The bathroom offers accessibility and functionality.
Externally, this property offers more than just a beautifully designed interior. A garage and long driveway provide ample parking space and secure storage. The neat gardens further enhance the appeal of this bungalow, offering a tranquil escape and a perfect setting for outdoor activities or relaxation.
In order to truly appreciate the many features and advantages of this property, we strongly recommend arranging a viewing. Seeing the property in person will allow you to fully immerse yourself in its charm and envision a future of comfort and serenity. Schedule an appointment and seize this wonderful opportunity to own a modern detached bungalow in a favoured location.
Our experienced sales team are always on hand to answer any questions you may have and guide you through the buying process.
Reception Hall
Having a half glazed entrance door with upvc sealed unit double glazed side screen, built-in cupboard and central heating radiator.
Lounge
10' 9" x 17' 4"
The delightful lounge has a central heating radiator and sealed unit double glazed sliding patio doors leading to the conservatory.
Conservatory
10' 1" x 7' 11"
Having a brick built base, tiled flooring, central heating radiator, upvc sealed unit double glazed picture windows and double doors leading to the rear garden.
Kitchen
7' 9" x 9' 11"
The quality refitted kitchen is a particularly attractive feature of the home, having a one and a half bowl single drainer sink with mixer tap, fitted base unit, additional base cupboards and drawers with work surfaces over and fitted wall cupboards. Built-in oven, hob and extractor hood. Integrated dishwasher. Vaillant gas fired boiler and upvc sealed unit double glazed window overlooking the rear garden.
Bedroom 1
8' 8" x 14' 1"
Having a central heating radiator and upvc sealed unit double glazed window.
Bedroom 2
9' 9" x 10' 7"
Having a central heating radiator and upvc sealed unit double glazed window.
Bathroom
Being fully tiled to the walls and having a white suite comprising a panelled bath with shower over, wash hand basin with cupboard below and low level WC. Central heating radiator, heated towel rail, tiled flooring and upvc sealed unit double glazed window.
Garage
8' 1" x 16' 6"
Having an electronic roller style entrance door and direct access over a long block paved driveway with double gates standing at half distance, which provides additional motor car hardstanding.
Gardens
Lawned foregarden and side pedestrian access leading to the rear garden, which has a patio area and lawn, which backs onto open farmland.
Local Authority
Nuneaton and Bedworth Borough Council.
Agents Note
We have not tested any of the electrical, central heating or sanitary ware appliances. Purchasers should make their own investigations as to the workings of the relevant items. Floor plans are for identification purposes only and not to scale. All room measurements and mileages quoted in these sales details are approximate. Subjective comments in these details imply the opinion of the selling Agent at the time these details were prepared. Naturally, the opinions of purchasers may differ. These sales details are produced in good faith to offer a guide only and do not constitute any part of a contract or offer. We would advise that fixtures and fittings included within the sale are confirmed by the purchaser at the point of offer. Images used within these details are under copyright to Alan Cooper Estates and under no circumstances are to be reproduced by a third party without prior permission.
Property info
For more information about this property, please contact
Alan Cooper Estates, CV11 on +44 24 7513 8435 * (local rate)
Disclaimer
Property descriptions and related information displayed on this page, with the exclusion of Running Costs data, are marketing materials provided by Alan Cooper Estates, and do not constitute property particulars. Please contact Alan Cooper Estates for full details and further information. The Running Costs data displayed on this page are provided by PrimeLocation to give an indication of potential running costs based on various data sources. PrimeLocation does not warrant or accept any responsibility for the accuracy or completeness of the property descriptions, related information or Running Costs data provided here.




























.png)

