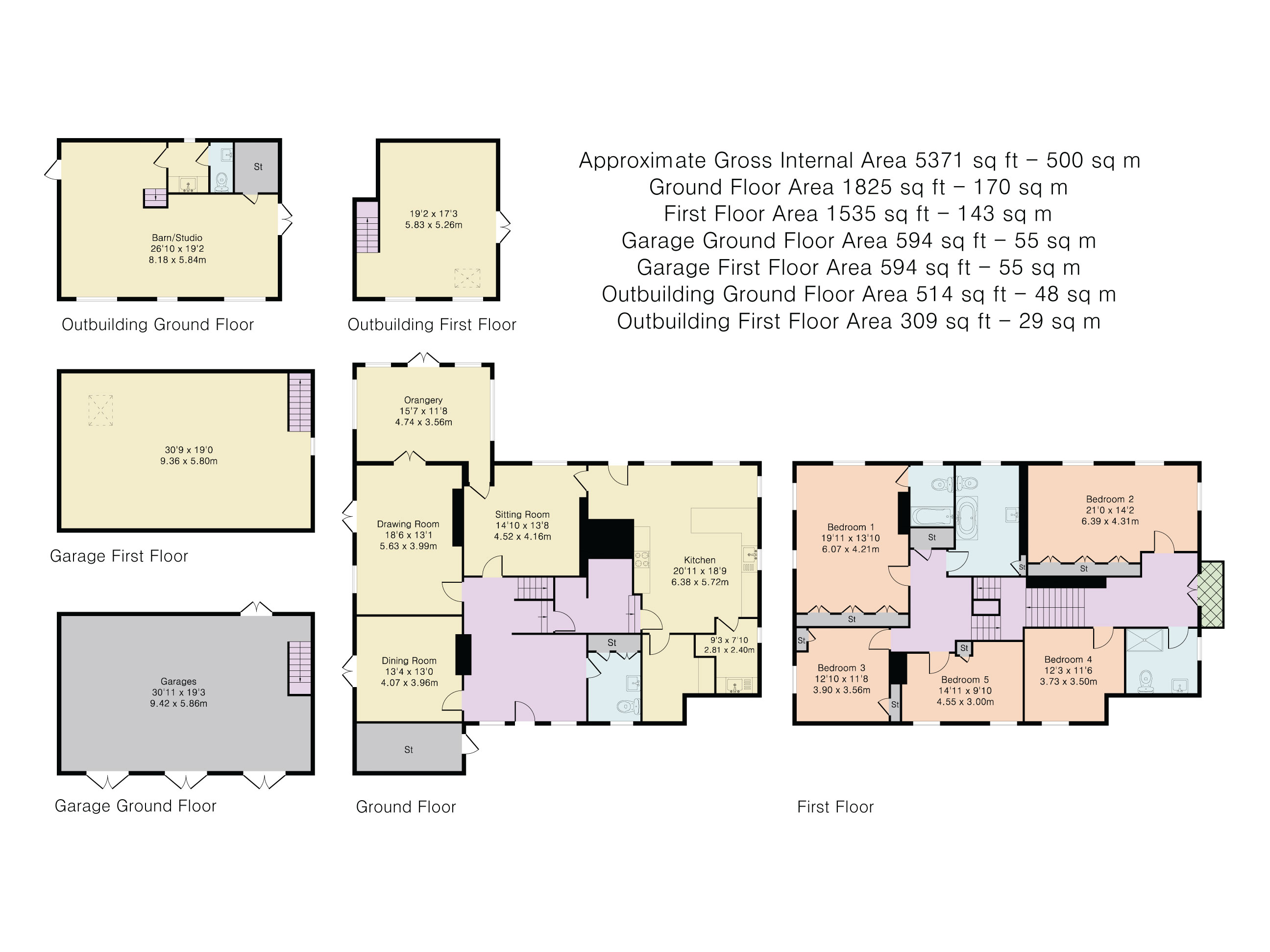Detached house for sale in High Road, Essendon, Hertfordshire AL9
* Calls to this number will be recorded for quality, compliance and training purposes.
Property features
- Substantial reception and living space with lovely views over the gardens
- Wonderful mature landscaped grounds with tennis court, greenhouse and fruit trees
- The substantial studio in the garden could make a self contained annex
- Triple garage block with room over and private parking
- Set within a popular Hertfordshire village with an active community
- Well positioned for a London commute via Potters Bar station (Kings Cross 20 minutes)
Property description
Grade II listed period gem in a highly regarded Hertfordshire village. Set in magnificent gardens of over an acre with separate garage block and studio.
Description
The Limes in Essendon is one of the landmark homes in the area, set in a private, mature and landscaped garden of around 1.2 acres.
A gravel driveway leads to the front door and in turn the reception hallway where there is a guest WC.
The principal reception rooms include a dining room, drawing room and snug, leading to an orangery which has a lovely aspect over the garden. The house exudes character with many original features including open fireplaces, timber flooring and period sash windows.
To the rear quarter of the house is a sizeable, open plan kitchen / breakfast room with a range of traditional units, peninsular unit and range style oven. Large sash windows look onto the pretty courtyard area. Off the kitchen is a larder, utility and boiler room.
Upstairs, there are five bedrooms and three bathrooms (one en suite). Three of these rooms have fitted wardrobes and one is currently used a study.
Outside, accessed off the High Road is a deep additional parking area in front of a three bay garage which has a storage room over. Behind this is a purpose built studio / workshop with a WC, wood burner and mezzanine level - ideal for a multitude of uses including conversion to a self contained annex, subject to planning.
The gardens provide much interest and have been tastefully landscaped over the years with a selection of mature trees, shrubs and flower bed borders. In addition, one boundary has an old stock brick wall with a greenhouse and vegetable patch. A vine covered pergola adjacent to this provides a shady seating area in the summer months.
At the bottom of the garden is an enclosed tennis court.
Location
Essendon is a highly sought after conservation area with convenient access to excellent communications by both road and rail.
The village has an active community centred around the Village Hall and cricket ground.
The Rose and Crown pub and restaurant is well known for gastro cuisine. The Candlestick pub is on the edge of the village.
There is a church and a primary school within the village.
Brookmans Park is approximately 2 miles away and offers a selection of shops and over ground train station. Hatfield also offers an over ground train line.
Potters Bar, with a more comprehensive array of shops and restaurants is approximately 5 miles away with a mainline station providing services to both London’s Kings Cross and Moorgate from 20 minutes and 35 minutes respectively.
Welwyn Garden City offers a variety of shops including John Lewis and Waitrose. Motorway links are nearby with both the M25 and A1M within easy access. Central London is around 20 miles away.
There is a wide choice of first class schooling including Lochinver House, Queens Wood, Stormont and Haileybury.
Square Footage: 5,371 sq ft
Acreage:
1.2 Acres
Additional Info
The house is Grade II listed.
Services - Mains gas, electricity and water. Mains drainage.
There is a restrictive covenant preventing the use of the studio as a separate dwelling.
The driveway to the front of the house is shared with a neighbour.
Photos taken in 2023 and brochure produced February 2024
Property info
For more information about this property, please contact
Savills - Bishops Stortford, CM23 on +44 1279 956794 * (local rate)
Disclaimer
Property descriptions and related information displayed on this page, with the exclusion of Running Costs data, are marketing materials provided by Savills - Bishops Stortford, and do not constitute property particulars. Please contact Savills - Bishops Stortford for full details and further information. The Running Costs data displayed on this page are provided by PrimeLocation to give an indication of potential running costs based on various data sources. PrimeLocation does not warrant or accept any responsibility for the accuracy or completeness of the property descriptions, related information or Running Costs data provided here.





























.png)