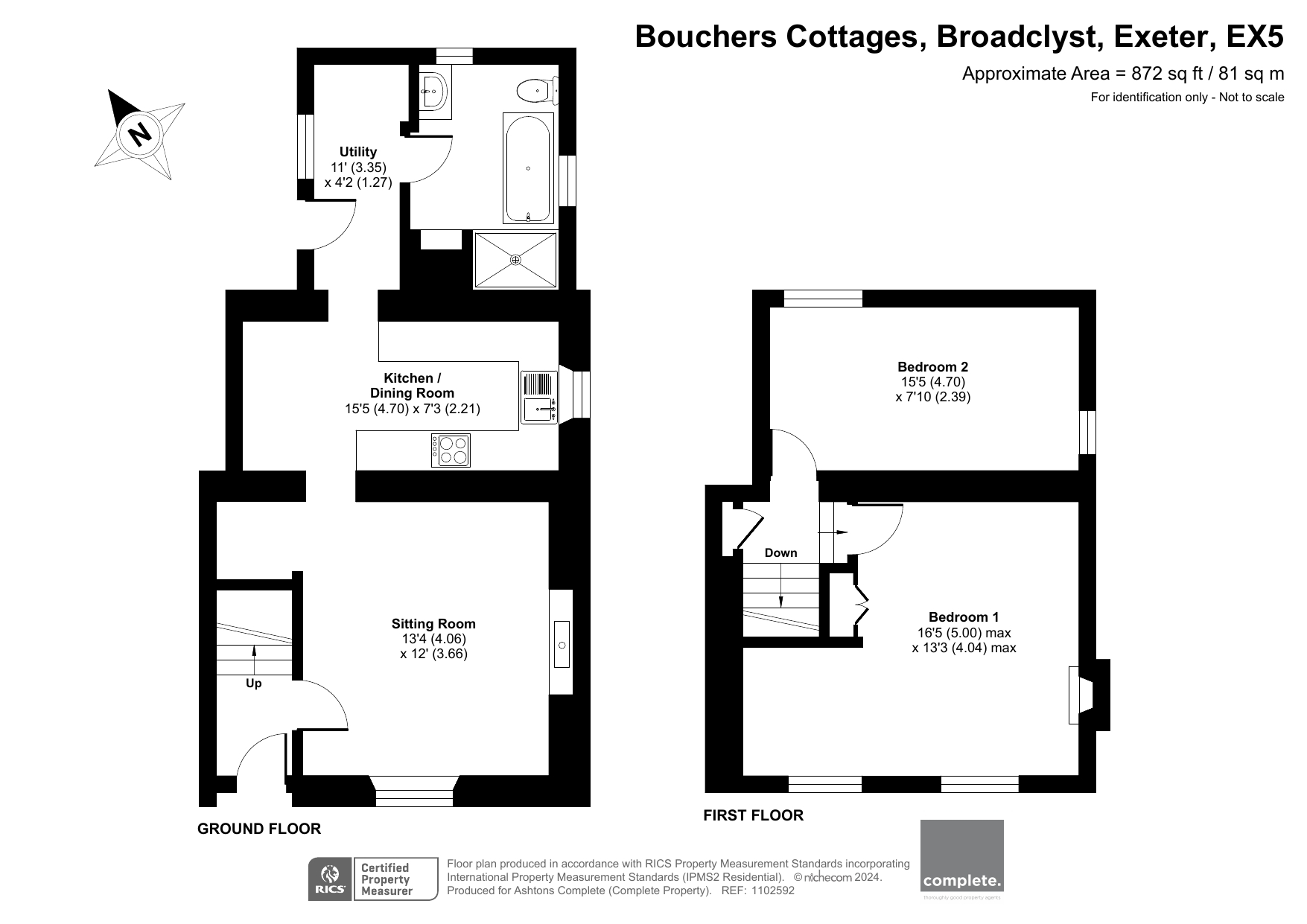Semi-detached house for sale in Bouchers Cottage, Broadcylst, Exeter EX5
* Calls to this number will be recorded for quality, compliance and training purposes.
Property features
- Pre 18th Centuary Period Cottage
- Beautifully Restored & Renovated
- Bottle of wine Bathroom!
- Living Room with log burner
- Kitchen Dining Room
- 2 double Bedrooms
- Large private front Garden
- Double Glazing & Gas Central Heating
- Village location short distance to Exeter
- Close to shops, Clyst Vale School easy access to M5
Property description
Check out this wow house! Recently refurbished & renovated, originally a circa C17th building part Cob. A beautiful & modern home. Living Room, Kitchen Dining Room, superb Bathroom, 2 Double Bedrooms, large private Garden. Spacious, plenty of natural light, unique & within easy access to local life.
Check out this wow home!
Originally circa C17th and part Cob construction, this gorgeous cottage has some interesting history being a former Inn.
Located in the sought-after village of Broadclyst with local shops, public transport, two local pubs and a famous Indian restaurant, doctor's surgery, Clyst Vale School and the local Primary School all within walking distance. It's a stone's throw from the countryside and 15mins drive from Exeter City Centre with great links to the M5. The house is set back from the main road with gated access and pedestrian walkway past the adjoining semi-detached Cottage through a private gate into the grounds of 2 Bouchers Cottages. Here you will find at private front Garden with plenty of space for outside dining and barbecues. A path also follows around the gable end of the property and through a courtyard area along to the rear elevated garden spaces and provides access to the back door around the side of the rear extension, entering the rear Hallway and Utility.
The main front door from the pathway and front Garden leads into the Entrance Hall with the original stairway and stairs which are slightly steeper than normal and lead to the first floor Bedrooms. Here a door leads on through to the main Living Room, a lovely feature fireplace with solid wood burner inset and slate hearth. A window with window seat overlooks the front Garden giving plenty of natural light and there is ample space for furniture and with good head height.
A smaller door aperture leads from here through to the renovated modern and contemporary Kitchen with space for a Dining table and chairs and window overlooking the side courtyard, again with plenty of natural light and direct sunlight in the morning . Here an internal hallway with side external door allows room for utility space and access to the ground floor Bathroom.
The ground floor Bathroom has been recently renovated to add space and give a sense of luxury with a Freestanding Bath that is the perfect place to soak your troubles away with a glass of wine and a book. There is plenty of natural light, modern tiled floor and surrounds, a bespoke sink unit with countertop sink and tap, WC with Water-Saving dual flush, and walk-in shower. A lovely space.
The first floor gives a larger Kingsize Bedroom overlooking the front with two windows, feature fireplace, built in double wardrobe/storage cupboard and plenty of room. There is also a second dual aspect Double Bedroom overlooking the rear with potential for adding an ensuite and additional storage on the half landing.
Outside there is a spacious private front Garden with a lovely Cherry Plum Blossom Tree, and well-kept lawn with surrounding flower beds, with various shrubs and plants, a Laurel tree and shed at the far end, along with additional space to the side and rear.
This is a beautiful Cottage that has been lovingly restored.
Well worth a look!
Tenure Freehold
Council Tax Band C
Property info
For more information about this property, please contact
Complete, EX5 on +44 1392 976741 * (local rate)
Disclaimer
Property descriptions and related information displayed on this page, with the exclusion of Running Costs data, are marketing materials provided by Complete, and do not constitute property particulars. Please contact Complete for full details and further information. The Running Costs data displayed on this page are provided by PrimeLocation to give an indication of potential running costs based on various data sources. PrimeLocation does not warrant or accept any responsibility for the accuracy or completeness of the property descriptions, related information or Running Costs data provided here.






























.png)
