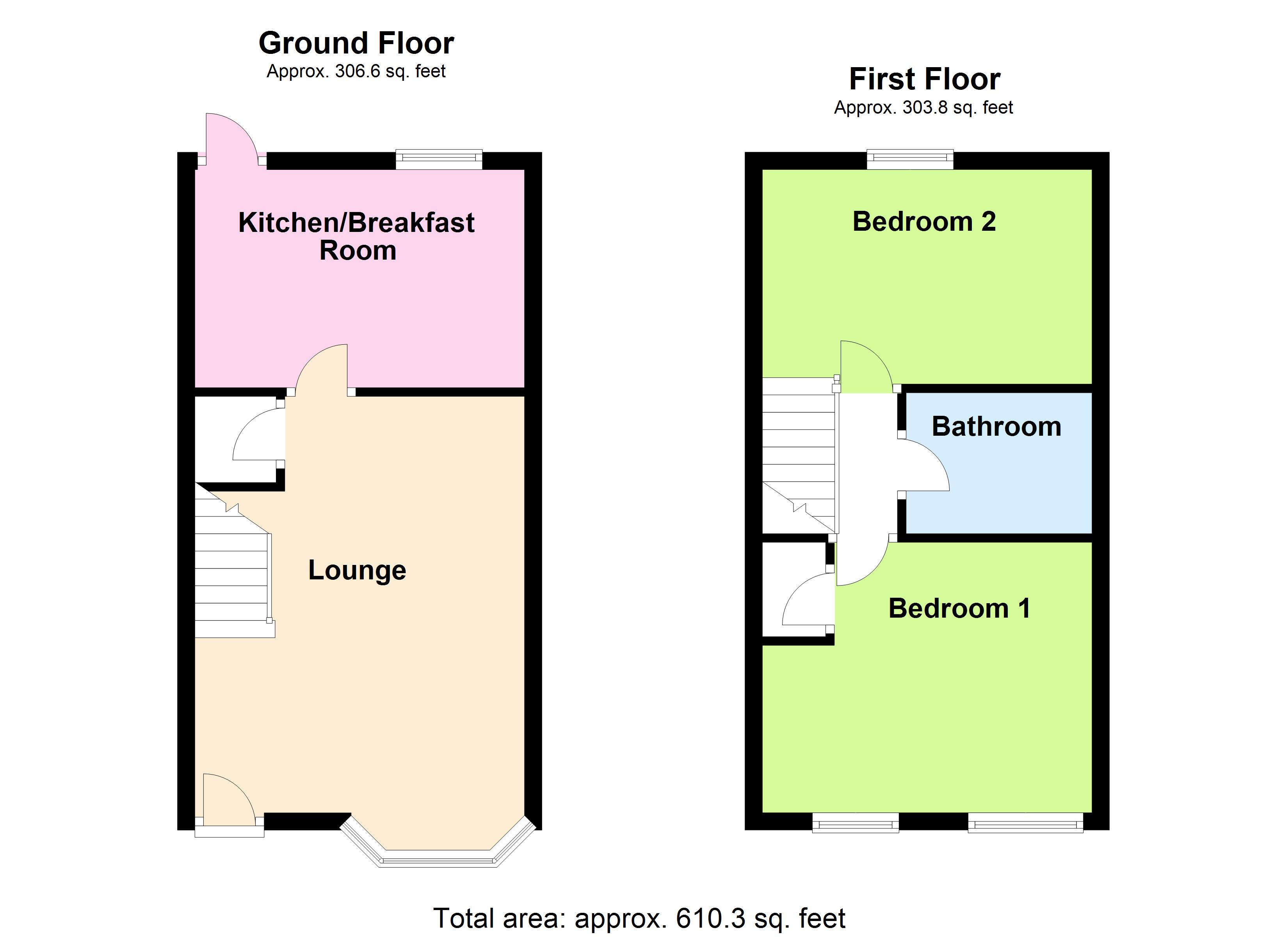Terraced house for sale in Woodland Way, Birchmoor, Tamworth B78
* Calls to this number will be recorded for quality, compliance and training purposes.
Property features
- Two bedrooms
- Large driveway
- Landscape rear garden
- Refitted kichen
- New bathroom
- Spacious lounge
- Viewing essential
Property description
***two bedrooms***large driveway***landscaped rear garden***refitted kitchen***new bathroom***spacious lounge***viewing essential***
Welcome to this immaculate terraced house, perfect for families and couples alike! This charming property boasts a spacious reception room, ideal for relaxing and entertaining. The newly refurbished bathroom adds a touch of luxury, while the two double bedrooms offer comfort and style.
The first bedroom is not only spacious but also provides ample storage space. Natural light floods the second bedroom, creating a bright and airy atmosphere. The single bathroom has been recently refurbished to a high standard, ensuring modern convenience.
The kitchen is a highlight of this home, with wood countertops, natural light, and recent refurbishment adding to its appeal. The landscaped rear garden and large paved driveway offer outdoor space for relaxation and parking.
Unique features of this property include solar panels, contributing to energy efficiency and cost savings. Situated near schools and green spaces, this home is in a prime location for families.
Don't miss the opportunity to make this delightful property your own - schedule a viewing today!
This immaculate terraced house in a prime location boasts spacious reception rooms, modern bathrooms, a stylish kitchen, and energy-efficient solar panels, making it perfect for families and couples.
A well presented two bedroom mid terrace, approach via large block paved driveway with front door into:-
spacious lounge 14' 8" x 11' 10" (4.47m x 3.61m) Double glazed bay window to front, under stairs storage cupboard, stairs leading to the first floor, newly fitted electric storage heater, alarm panel and electric feature fireplace.
Breakfast kitchen Solid wood work surfaces, sink with mixer tap, hob, extractor and oven, lvt flooring, fridge/freezer space, tumble dryer space, plumbing for washing machine, dishwasher space, double glazed door leading to a landscaped rear garden.
Landscaped rear garden Having decked patio, lawned area and rear gated access.
First floor landing Having electric storage heater, access to:-
bathroom Having been recently refitted with low level wc, tiled walls and flooring, panelled bath with electric shower over, pedestal wash hand basin.
Bedroom one 43' 2" x 11' 11" (13.18m x 3.63m) Having storage cupboard, double glazed window to front and electric storage heater.
Bedroom two 11' 8" x 6' 8" (3.56m x 2.03m) With double glazed window to rear, electric storage heater.
Council Tax Band B - North Warwick
Predicted mobile phone coverage and broadband services at the property:-
Mobile coverage - voice and data available for EE, Three, O2 and Vodafone.
Broadband coverage:-
Broadband Type = Standard Highest available download speed 9 Mbps. Highest available upload speed 0.9 Mbps.
Broadband Type = Superfast Highest available download speed 80 Mbps. Highest available upload speed 20 Mbps.
Broadband Type = Ultrafast Highest available download speed 330 Mbps. Highest available upload speed 50 Mbps.
Networks in your area - Openreach
fixtures and fittings as per sales particulars.
Tenure
The Agent understands that the property is freehold. However we are still awaiting confirmation from the vendors Solicitors and would advise all interested parties to obtain verification through their Solicitor or Surveyor.
Green and company has not tested any apparatus, equipment, fixture or services and so cannot verify they are in working order, or fit for their purpose. The buyer is strongly advised to obtain verification from their Solicitor or Surveyor. Please note that all measurements are approximate.
If you require the full EPC certificate direct to your email address please contact the sales branch marketing this property and they will email the EPC certificate to you in a PDF format
want to sell your own property?
Contact your local green & company branch on
Property info
For more information about this property, please contact
Green & Company - Tamworth Sales, B79 on +44 1827 726429 * (local rate)
Disclaimer
Property descriptions and related information displayed on this page, with the exclusion of Running Costs data, are marketing materials provided by Green & Company - Tamworth Sales, and do not constitute property particulars. Please contact Green & Company - Tamworth Sales for full details and further information. The Running Costs data displayed on this page are provided by PrimeLocation to give an indication of potential running costs based on various data sources. PrimeLocation does not warrant or accept any responsibility for the accuracy or completeness of the property descriptions, related information or Running Costs data provided here.






























.png)

