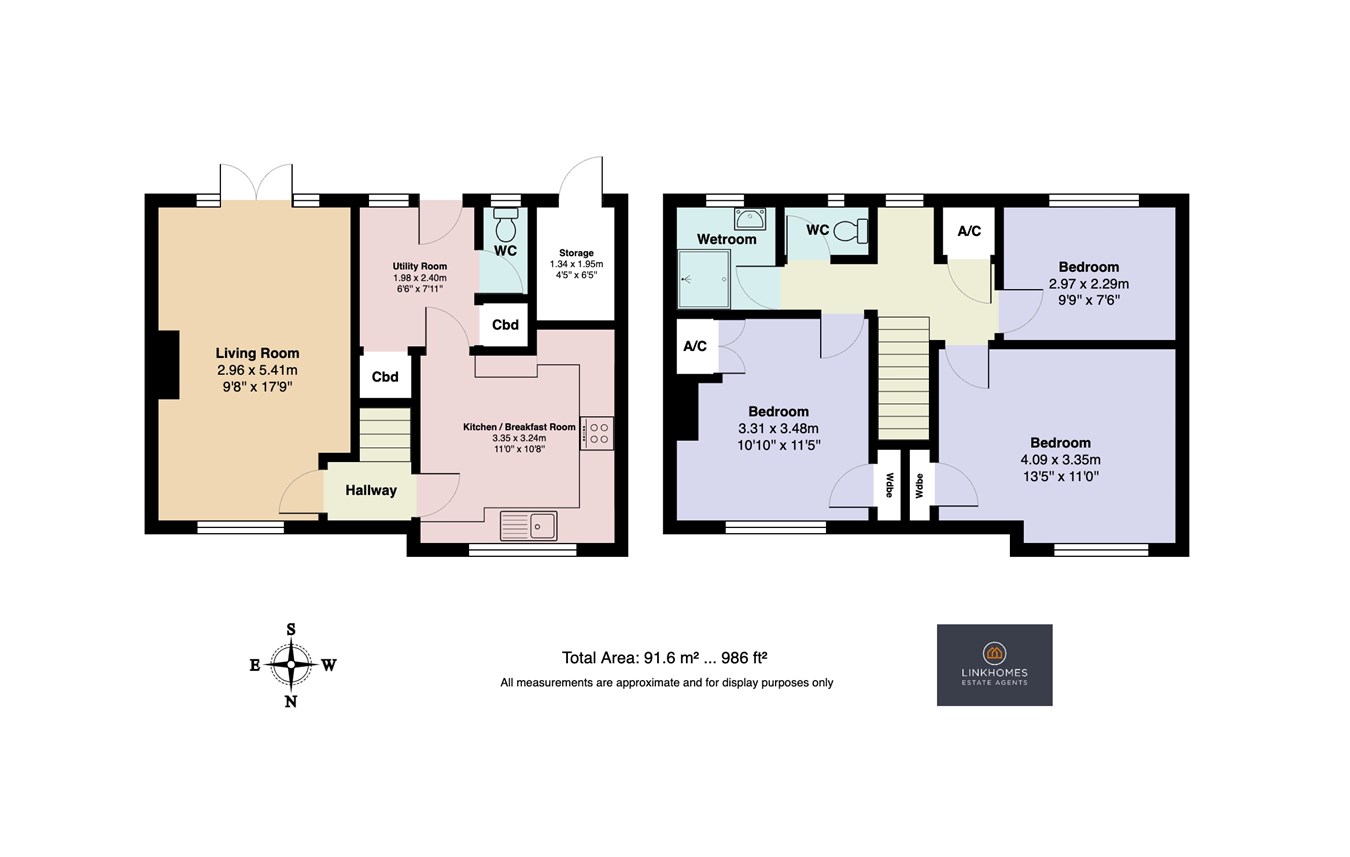Terraced house for sale in Johnston Road, Poole BH15
* Calls to this number will be recorded for quality, compliance and training purposes.
Property description
Johnston Road is a desirable residential area centrally located in Oakdale and not far from Poole Town Centre, Poole bus station, Poole Hospital and Poole train station all within walking distance. The train station connects to the main line going to London Waterloo. Schools close by include Poole High School, Longfleet Primary, Stanley Green Infant Academy, St Mary’s Catholic Primary, Oakdale Junior, Canford Heath Infant/ Junior, St Edwards and Ocean Academy. Local amenities including the Co-op, Post Office, Rowlands pharmacy and Tesco Fleets Bridge are also not far from the property. St Georges Church/playing field and Oakdale conservative club are also on your doorstep.
Ground Floor
Entrance Hall
Coved ceiling, ceiling light, double-glazed UPVC front door to the front aspect, carpeted stairs to the first floor and carpeted flooring.
Kitchen
Coved and smooth set ceiling, ceiling light, double-glazed UPVC windows to the front aspect, wall and base mounted units, integrated oven, four-point gas hob, integrated microwave, tiled splashback, power points, stainless steel sink with drainer, radiator, integrated dishwasher and carpeted flooring.
Utility Room
Ceiling light, double-glazed UPVC frosted door and windows to the rear aspect, space for a washing machine, space for an American-style fridge/freezer, understairs storage, storage cupboard with power points and carpeted flooring.
Cloakroom
Coved and smooth set ceiling, ceiling light, double-glazed UPVC frosted window to the rear aspect, toilet, tiled walls and carpeted flooring.
Living Room
Coved and smooth set ceiling, ceiling lights, double-glazed UPVC windows to the front aspect, double-glazed UPVC French doors to the rear aspect opening onto the garden, radiators, power points, gas feature fireplace, television point, telephone point, thermostat and carpeted flooring.
First Floor
Landing
Smooth set ceiling, ceiling light, smoke alarm, loft hatch, radiator, storage cupboard housing the boiler, and carpeted flooring.
Bedroom One
Coved ceiling, ceiling light, double-glazed UPVC windows to the front aspect, built-in storage, radiator, power points and carpeted flooring.
Bedroom Two
Coved and smooth set ceiling, ceiling light, double-glazed UPVC windows to the front aspect, radiator, power points, built-in storage cupboard, airing cupboard housing the water cylinder and carpeted flooring.
Bedroom Three
Ceiling light, double-glazed UPVC windows to the rear aspect, radiator, power points and carpeted flooring.
Bathroom
Coved ceiling, ceiling light, double-glazed UPVC frosted window to the rear aspect, tiled walls, wet room with wall-mounted electric shower, wall-mounted sink with under-storage, wall-mounted storage with mirror, radiator.
Toilet
Coved ceiling, ceiling light, double-glazed UPVC frosted window to the rear aspect, toilet and carpeted flooring.
Outside
Garden
Southerly-facing, partially laid-to-lawn, partial patio, brick-built walls, outside lights, surrounding wooden fences, side gates access, two sheds, access to the internal storage cupboard and an outside tap.
Driveway
Block-paved driveway for multiple vehicles, outside tap, partial laid-to-lawn, surrounding wooden fences, surrounding shrubbery and an outside light.
Useful Information
Agent's Notes
Tenure: Freehold
EPC: D
Council Tax Band: C - Approximately £1,909.11 per annum
Stamp Duty
First Time Buyer: £0
Moving Home: £3,500
Additional Property: £13,100
Property info
For more information about this property, please contact
Link Homes Estate Agents, BH17 on +44 1202 058555 * (local rate)
Disclaimer
Property descriptions and related information displayed on this page, with the exclusion of Running Costs data, are marketing materials provided by Link Homes Estate Agents, and do not constitute property particulars. Please contact Link Homes Estate Agents for full details and further information. The Running Costs data displayed on this page are provided by PrimeLocation to give an indication of potential running costs based on various data sources. PrimeLocation does not warrant or accept any responsibility for the accuracy or completeness of the property descriptions, related information or Running Costs data provided here.































.png)
