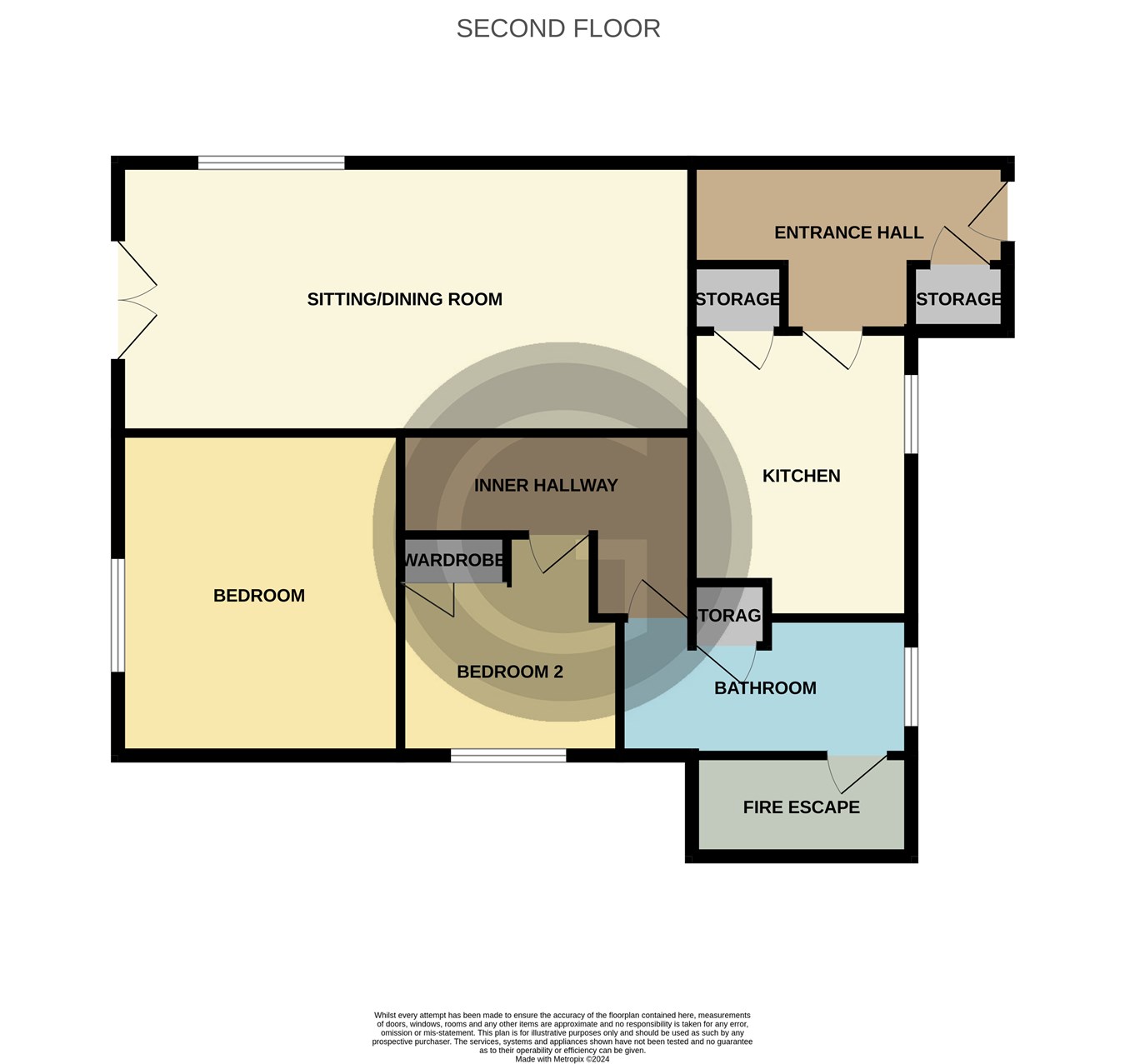Flat for sale in 35-37 Marina, Bexhill On Sea TN40
* Calls to this number will be recorded for quality, compliance and training purposes.
Property features
- Purpose Built Second Floor Flat
- Communal Facilities
- Sea Views
- For The Over 55's
- Spacious Accommodation
- Sole Agents
Property description
Communal entrance
With stairs and lift to second floor.
Entrance hall
With entrance door, storage cupboard with fitted shelving.
Living/dining room
24' 0" x 11' 4" (7.32m x 3.45m) Dual aspect with double glazed window overlooking front elevations towards the sea, double glazed French doors to the Juliette balcony, fireplace with electric flame effect fire, wood flooring.
Kitchen/breakfast room
12' 0" x 9' 3" (3.66m x 2.82m) Modern fitted kitchen with a range of matching base and wall units with work top surfaces over incorporating a one and half bowl sink with drainer and mixer tap, electric cooker, 4 ring electric hob with extractor above, integrated dishwasher, integrated under counter fridge, double glazed window overlooking the side, storage cupboard with fitted shelving.
Inner hallway
Bedroom 1
12' 9" x 11' 10" (3.89m x 3.61m) Double glazed window to the side elevation, built in wardrobe cupboards with hanging space and shelving, storage heater.
Bedroom 2
9' 10" x 8' 7" (3.00m x 2.62m) Double glazed window to rear elevation, built in wardrobe cupboard.
Shower room/WC
Modern fitted suite comprising w/c low level flush, vanity unit with wash hand basin and hot and cold tap, walk in shower cubical with wall mounted shower controls, chrome attachment and chrome shower head, space and plumbing for washer/dryer, obscured glass window to the side and door leading to fire escape, tiled walls, airing cupboard housing hot water cylinder.
Allocated off road parking
Beneath this property there is gated underground secured allocated parking.
Communal facilities
Communal lounge with seafront facing conservatory, laundry room, guest suite and games room.
Agents notes
91 years remaining on the lease.
We have been advised the service charge is approx. £230 pcm.
Council Tax Band D
EPC Rating C
Viewing arrangements
Viewing is strictly by appointment only through Greystones Estate Agents.
Disclaimer property details
These particulars, whilst believed to be accurate are set out as a general outline only for guidance and do not constitute any part of an offer or contract. Intending purchasers should not rely on them as statements or representation of fact but must satisfy themselves by inspection or otherwise as to their accuracy. We have not carried out a detailed survey nor tested the services appliances and specific fittings. Room sizes should not be relied upon for carpets and furnishings. The measurements given are approximate. No person in this firms employment has the authority to make or give any representation or warranty in respect of the property.
Property info
For more information about this property, please contact
Greystones Estate Agents Limited, TN40 on +44 1424 317833 * (local rate)
Disclaimer
Property descriptions and related information displayed on this page, with the exclusion of Running Costs data, are marketing materials provided by Greystones Estate Agents Limited, and do not constitute property particulars. Please contact Greystones Estate Agents Limited for full details and further information. The Running Costs data displayed on this page are provided by PrimeLocation to give an indication of potential running costs based on various data sources. PrimeLocation does not warrant or accept any responsibility for the accuracy or completeness of the property descriptions, related information or Running Costs data provided here.
























.png)
