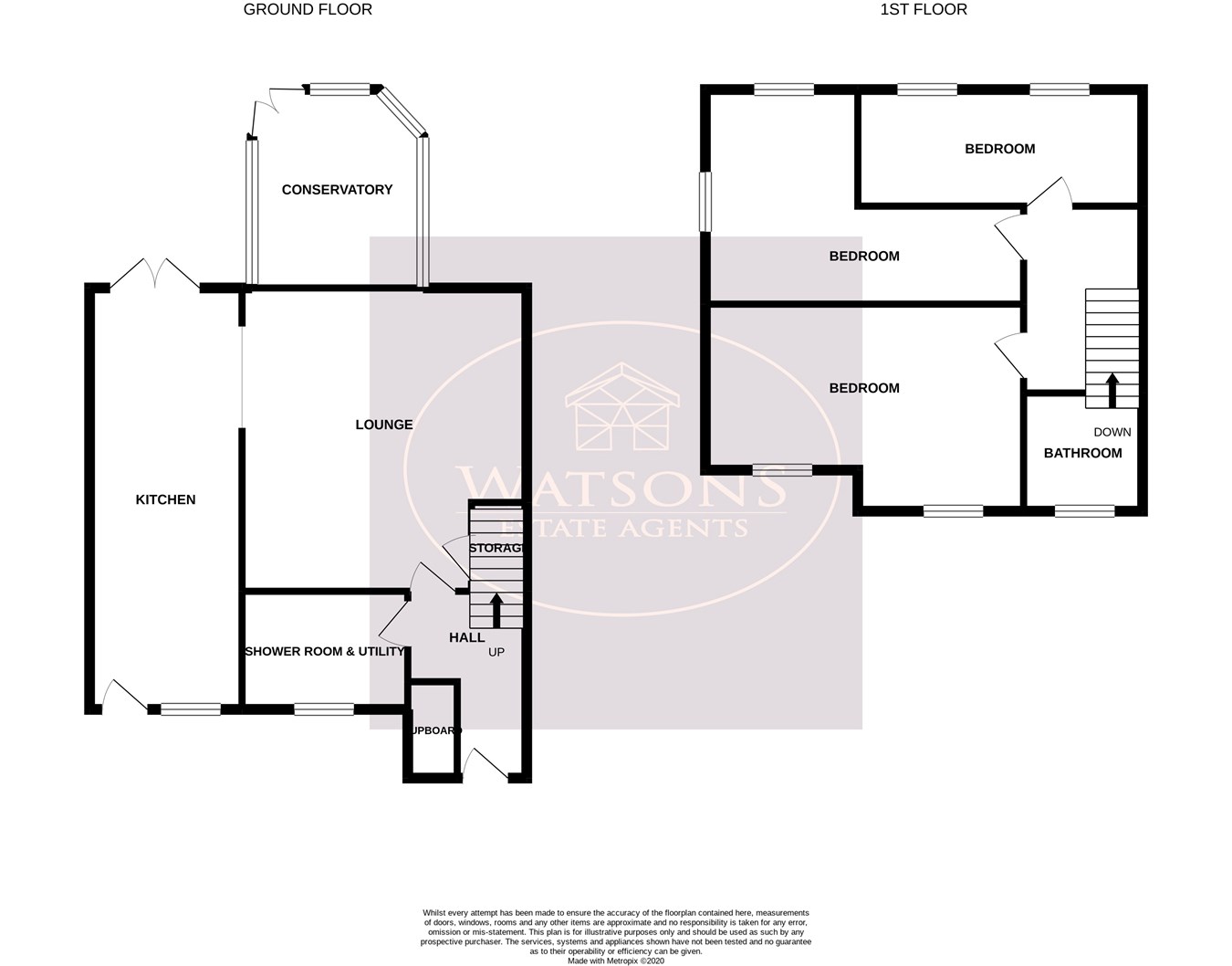Semi-detached house for sale in Swindon Close, Giltbrook, Nottingham NG16
* Calls to this number will be recorded for quality, compliance and training purposes.
Property features
- Semi Detached Family Home
- 3 Double Bedrooms
- Downstairs Shower Room/Utility Area
- Open Plan Dining Kitchen
- Conservatory
- Driveway
- Popular Location Close To Amenities
- Excellent Road & Public Transport Links
Property description
Ground Floor
Entrance Hall
Composite entrance door, cloak room, stairs to the first floor, radiator and doors to the shower room/utility and lounge.
Shower Room/Utility
WC, vanity sink unit, walk in shower cubicle with rainfall effect shower and body jets. Plumbing for washing machine and further appliance space, cupboard housing the combination boiler, vertical radiator and obscured uPVC double glazed window to the front.
Lounge
5.02m x 4.81m (16' 6" x 15' 9") Sliding patio doors to the conservatory, wood effect laminate flooring, electric fire with fire place surround, under stairs storage cupboard, radiator and opening to the breakfast kitchen.
Breakfast Kitchen
7.05m x 2.5m (23' 2" x 8' 2") A range of matching high gloss wall & base units, work surfaces incorporating a ceramic sink & drainer unit. Integrated appliances to include: Waist height double oven, grill & microwave, 5 ring gas hob with extractor over, fridge freezer and dishwasher. Tiled flooring, ceiling spotlights, breakfast bar area, radiator, double glazed window to the front, composite entrance door and French doors to the rear garden.
Conservatory
3.37m x 2.8m (11' 1" x 9' 2") Brick and uPVC double glazed construction, French doors to the rear garden, wood effect laminate flooring, light, power and radiator.
First Floor
Landing
Access to the attic (partly boarded), built in storage cupboard and doors to all bedrooms and bathroom.
Bedroom 1
2.79m x 2.45m plus dressing area (9' 2" x 8' 0") UPVC double glazed window to the front and open plan to the dressing area.
Dressing area - 3.38m x 2.87m (11' 1" x 9' 5") UPVC double glazed window to the front, radiator, a range of fitted furniture including 2 double wardrobes, dressing table and drawers.
Bedroom 2
3.63m x 2.48m plus entrance recess (11' 11" x 8' 2") UPVC double glazed windows to the side and rear, radiator and access to the attic (partly boarded).
Bedroom 3
4.75m x 1.94m (15' 7" x 6' 4") 2 uPVC double glazed windows to the rear and radiator.
Bathroom
3 piece suite in white comprising WC, vanity sink unit and bath with electric shower over. Automatic feature lights, vertical heated towel rail, tiled flooring and obscured uPVC double glazed window to the front.
Outside
The low maintenance rear garden has a paved patio area with a turfed lawn and raised flower bed borders with a range of plants & shrubs. The garden is enclosed by timber fencing to the perimeter. To the front of the property is a tarmacadam driveway providing off road parking.
Property info
For more information about this property, please contact
Watsons Estate Agents, NG16 on +44 115 691 9963 * (local rate)
Disclaimer
Property descriptions and related information displayed on this page, with the exclusion of Running Costs data, are marketing materials provided by Watsons Estate Agents, and do not constitute property particulars. Please contact Watsons Estate Agents for full details and further information. The Running Costs data displayed on this page are provided by PrimeLocation to give an indication of potential running costs based on various data sources. PrimeLocation does not warrant or accept any responsibility for the accuracy or completeness of the property descriptions, related information or Running Costs data provided here.


































.png)
