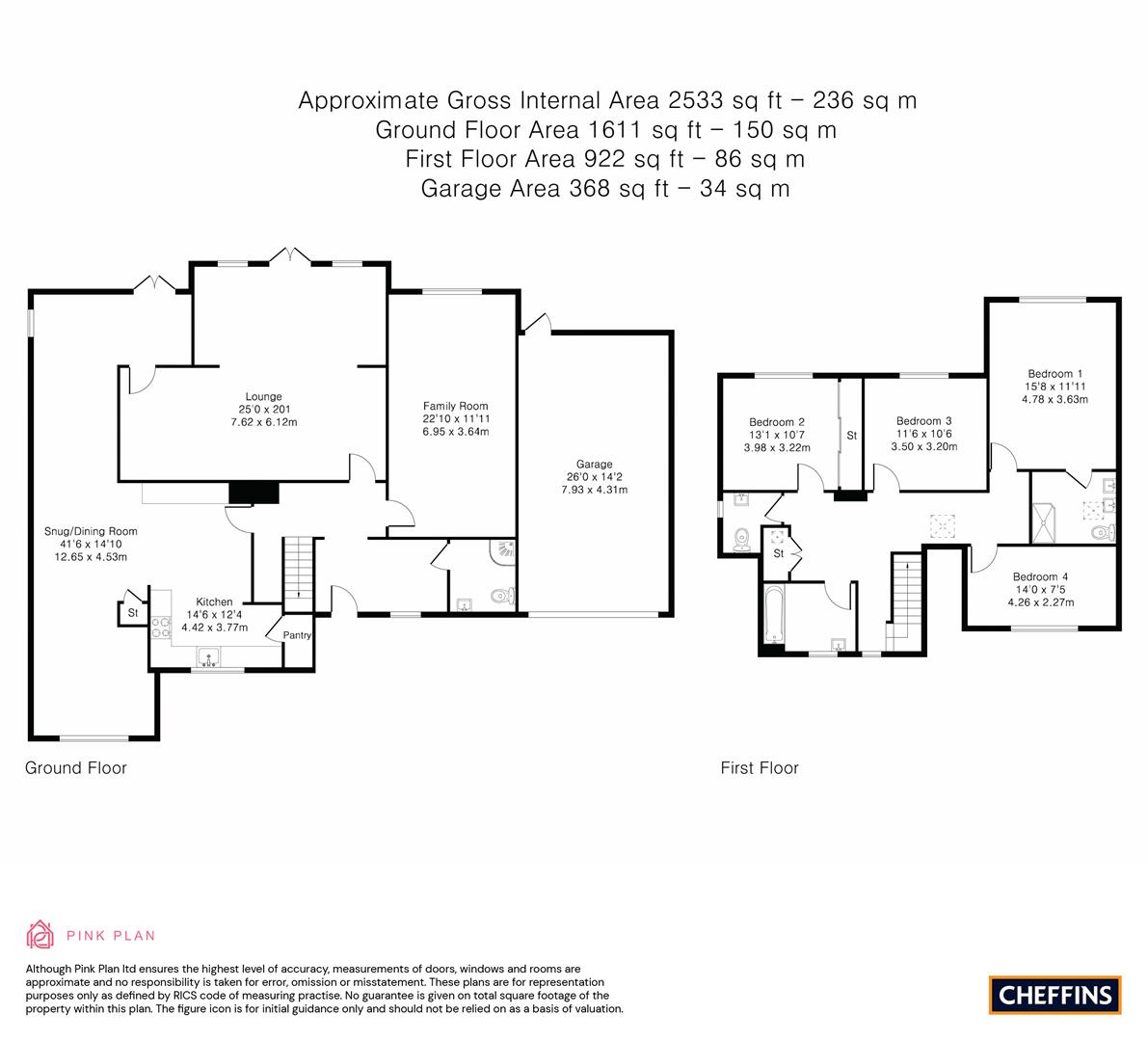Detached house for sale in Hicks Lane, Girton, Cambridge CB3
* Calls to this number will be recorded for quality, compliance and training purposes.
Property description
A rare opportunity to acquire a substantial detached residence with accommodation extending to about 2,533 square foot, offering spacious accommodation as well as integral garage, a particular feature of this property is the generous enclosed grounds, extending in all to about 0.25 acre, occupying an attractive position close to the heart of this village, just off Huntingdon Road in Cambridge.
Covered Entrance
With carriage lamp, timber panelled entrance door with leaded and coloured glass pane leading into:
Entrance Hall
With radiator, double glazed window to the front.
Cloaks/Shower Room
Fitted with white three piece suite comprising pedestal wash hand basin with mixer tap and tiling to splashbacks, low level dual flush w.c., tiled shower cubicle, Vaillant wall mounted gas fired boiler providing domestic hot water and central heating system, heated towel rail/radiator, tiled floor, extractor fan.
Inner Hallway
Staircase rising to the first floor with galleried landing, painted newel post, spindles and handrail, radiator.
Living Room
Feature fireplace with logburning stove, brick surround, stone hearth and wooden mantel, radiators, part vaulted ceiling, double glazed windows to the rear and twin double glazed doors leading out to garden.
Family Room
Radiators, double glazed window to the rear.
Kitchen
Fitted with storage cupboards and drawers, oak working surfaces with tiling to splashbacks, fitted Belling cooking range with extractor hood above, plumbing and space for dishwasher, plumbing and space for washing machine, space for tumble dryer, space for fridge/freezer, shelved pantry cupboard, double glazed window to the front. Open through to:
Dining Room
Exposed floorboards, radiator, part vaulted ceiling with double glazed Velux rooflight, double glazed window to the front, double glazed sliding doors to the rear, open through to:
Sitting Room
With exposed floorboards, radiator, double glazed window to the side, twin double glazed doors to the rear.
On The First Floor
Landing
Access to loft space, radiator, double airing cupboard with pressurised hot water cylinder and slatted shelving, double glazed and frosted window to the front, double glazed Velux rooflight.
Bedroom 1
Part vaulted ceiling, double panelled radiator, double glazed windows to side and rear, air conditioning unit.
Ensuite Shower Room
Comprising tiled shower cubicle with drencher shower head and hand held rose, a pair of pedestal wash hand basins with mixer taps, low level dual flush w.c., tiled walls, extractor fan, double glazed Velux rooflight.
Bedroom 2
Range of fitted wardrobe cupboards, radiator, double glazed window to the rear.
Bedroom 3
Radiator, double glazed dormer window to the rear.
Bedroom 4
Radiator, double glazed window to the front.
Bathroom
Fitted with white two piece suite with Whirlpool bath with hand held rose and mixer tap, wash hand basin with storage cupboards below, tiled walls, ceiling with inset downlighters, heated towel rail/radiator, double glazed and frosted window to the front.
Separate Toilet
With wall mounted wash hand basin, low level dual flush w.c., double glazed and frosted window to the side.
Outside
Twin wrought iron gates with pillars leading to front driveway principally block paved, enclosed by hedgerow with shrub borders, gated access leading to rear garden. Garage with remote control up and over door, fitted shelving, light, personal door to the rear.
Rear garden enclosed by fencing principally laid to lawn with well stocked flowering and shrub beds, timber decked terrace, paved patio area, timber storage shed.
Agents Notes
Tenure - Freehold
Council Tax Band - E
Property Type - Detached House
Property Construction - Brick with Tiled Roof
Number & Types of Room - Please refer to floor plan
Square Footage - 2533
Parking - Garage
Utilities/services
Electric Supply - Mains Supply
Water Supply - Mains Supply
Sewerage - Mains Supply
Heating - Gas Fired Central Heating and Wood Burner
Broadband - Fibre to the Property
Mobile Signal/Coverage - Good
Property info
For more information about this property, please contact
Cheffins - Cambridge, CB1 on +44 1223 784698 * (local rate)
Disclaimer
Property descriptions and related information displayed on this page, with the exclusion of Running Costs data, are marketing materials provided by Cheffins - Cambridge, and do not constitute property particulars. Please contact Cheffins - Cambridge for full details and further information. The Running Costs data displayed on this page are provided by PrimeLocation to give an indication of potential running costs based on various data sources. PrimeLocation does not warrant or accept any responsibility for the accuracy or completeness of the property descriptions, related information or Running Costs data provided here.





















































.png)


