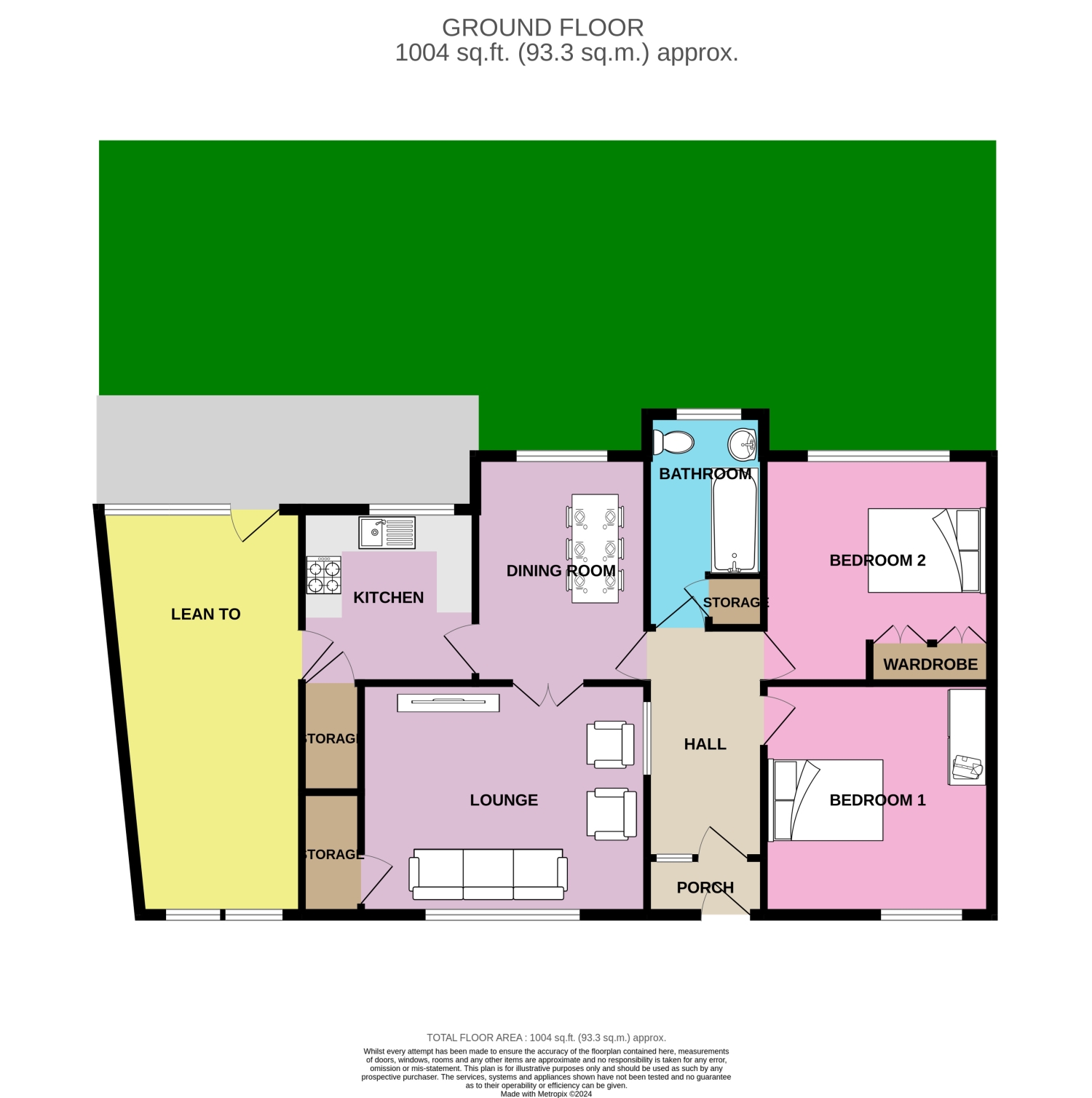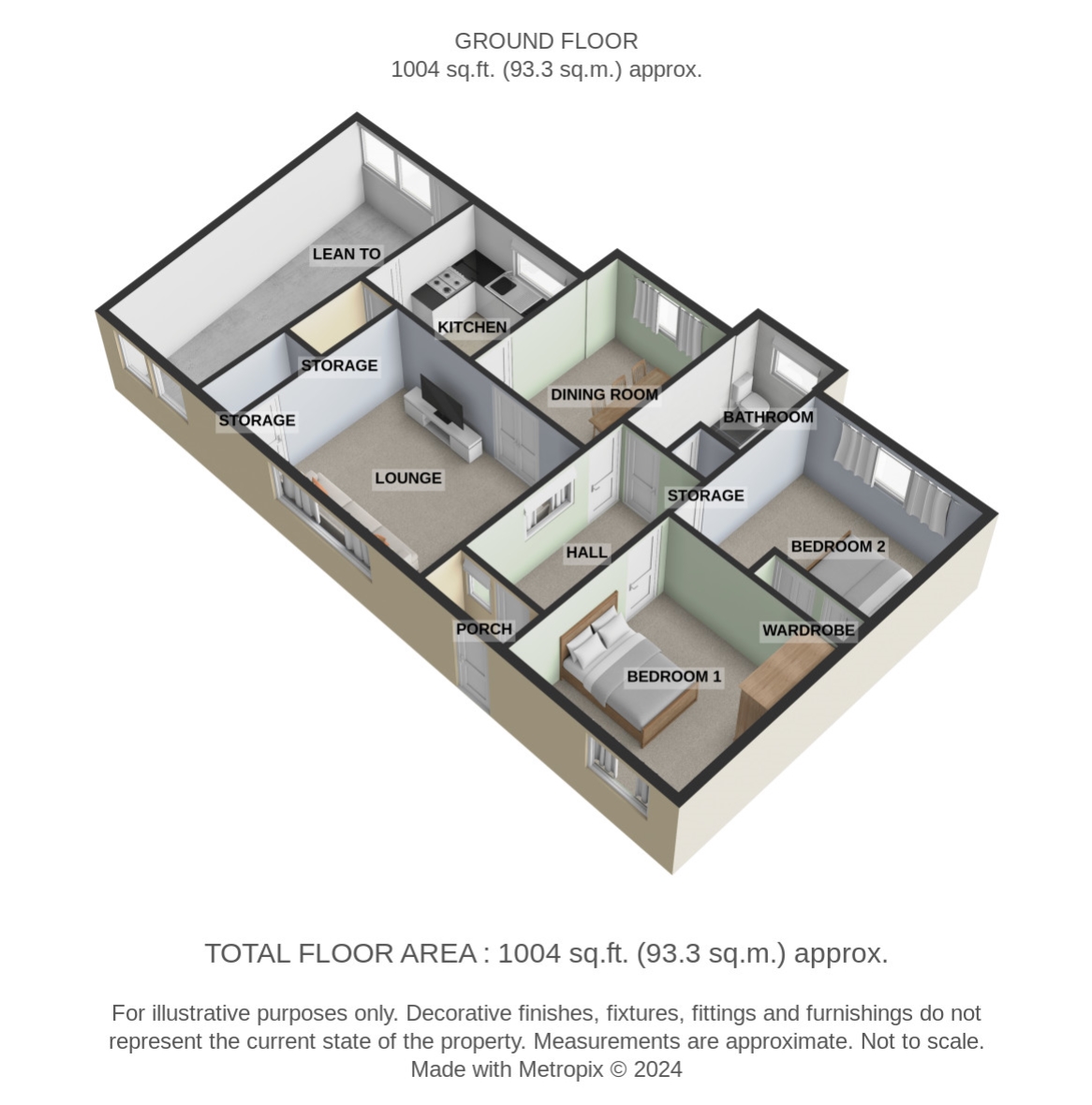Semi-detached bungalow for sale in Orston Drive, Nottingham, Nottinghamshire NG8
* Calls to this number will be recorded for quality, compliance and training purposes.
Property features
- Spacious Living Areas
- Two Double Bedrooms
- Excellent Links to Public Transport
- Close to University of Nottingham, Queens Medical Centre and Nottingham City Centre
- Peaceful Rear Garden
Property description
Welcome to this charming 2-bedroom bungalow nestled in the heart of Nottingham's serene residential streets, presenting an ideal investment opportunity or a perfect starter home for discerning buyers. Situated in a peaceful neighbourhood, this property offers the convenience of proximity to the prestigious University of Nottingham, the renowned Queens Medical Centre, and Nottingham City Centre.
Upon entering, you are greeted by a welcoming porch leading into a spacious entrance hall, setting the tone for the comfortable living experience within. To the right of the hall, two generously sized double bedrooms await, boasting large UPVC double glazed windows that flood the rooms with natural light. Equipped with wall-mounted radiators and adorned with wood-effect laminate flooring, these bedrooms provide a cozy retreat. The second bedroom is further enhanced by the addition of large fitted wardrobes, offering ample storage solutions.
At the front of the hall lies a tastefully appointed 3-piece bathroom suite, featuring a UPVC double glazed frosted glass window, wash basin, WC, and a shower over the bath, ensuring convenience and functionality.
To the left of the entrance hall, a delightful dining room beckons, boasting a wide UPVC double glazed window that frames tranquil views of the surroundings. This space offers seamless access to both the kitchen and the inviting lounge, facilitating effortless entertaining and everyday living.
The well-equipped kitchen is a culinary haven, boasting ample storage space within its wall and base units, along with integrated appliances including an electric oven, gas hobs, and an integrated sink overlooking the peaceful rear garden. Accessible from the kitchen is a large lean-to, providing additional storage or the potential for extension, catering to your evolving needs.
Completing the interior is the spacious lounge, offering a welcoming ambiance and plenty of space for furniture. A large window overlooks the front aspect, bathing the room in natural light, while double doors provide a seamless connection to the dining room, enhancing the flow of the living space.
Outside, the property boasts a serene garden, accessible through the lean-to, offering a tranquil retreat to unwind and enjoy the outdoors. With its peaceful location and versatile living spaces, this bungalow presents a unique opportunity to embrace a comfortable lifestyle while enjoying the convenience of urban amenities just moments away.
Dining Room
3.53m x 2.67m - 11'7” x 8'9”
UPVC double glazed window, wall mounted radiator, ceiling pendant light, wood effect laminate flooring
Kitchen
2.7m x 2.7m - 8'10” x 8'10”
UPVC double glazed window, ceiling pendant light, wood effect laminate flooring, integrated electric oven, integrated sink, extractor fan, access to lean-to
Lounge
3.6m x 4.45m - 11'10” x 14'7”
UPVC double glazed window, wall mounted radiator, ceiling pendant light, wood effect laminate flooring, TV point
Bathroom
3.32m x 1.81m - 10'11” x 5'11”
Bedroom 1
3.6m x 3.55m - 11'10” x 11'8”
UPVC double glazed window, wall mounted radiator, ceiling pendant light, wood effect laminate flooring
Bedroom 2
3.53m x 3.55m - 11'7” x 11'8”
UPVC double glazed window, wall mounted radiator, ceiling pendant light, wood effect laminate flooring
Property info
2D Floorplan And Plot Plan View original

3D Floorplan View original

For more information about this property, please contact
EweMove Sales & Lettings - Beeston, Long Eaton & Wollaton, NG10 on +44 115 774 8783 * (local rate)
Disclaimer
Property descriptions and related information displayed on this page, with the exclusion of Running Costs data, are marketing materials provided by EweMove Sales & Lettings - Beeston, Long Eaton & Wollaton, and do not constitute property particulars. Please contact EweMove Sales & Lettings - Beeston, Long Eaton & Wollaton for full details and further information. The Running Costs data displayed on this page are provided by PrimeLocation to give an indication of potential running costs based on various data sources. PrimeLocation does not warrant or accept any responsibility for the accuracy or completeness of the property descriptions, related information or Running Costs data provided here.

























.png)