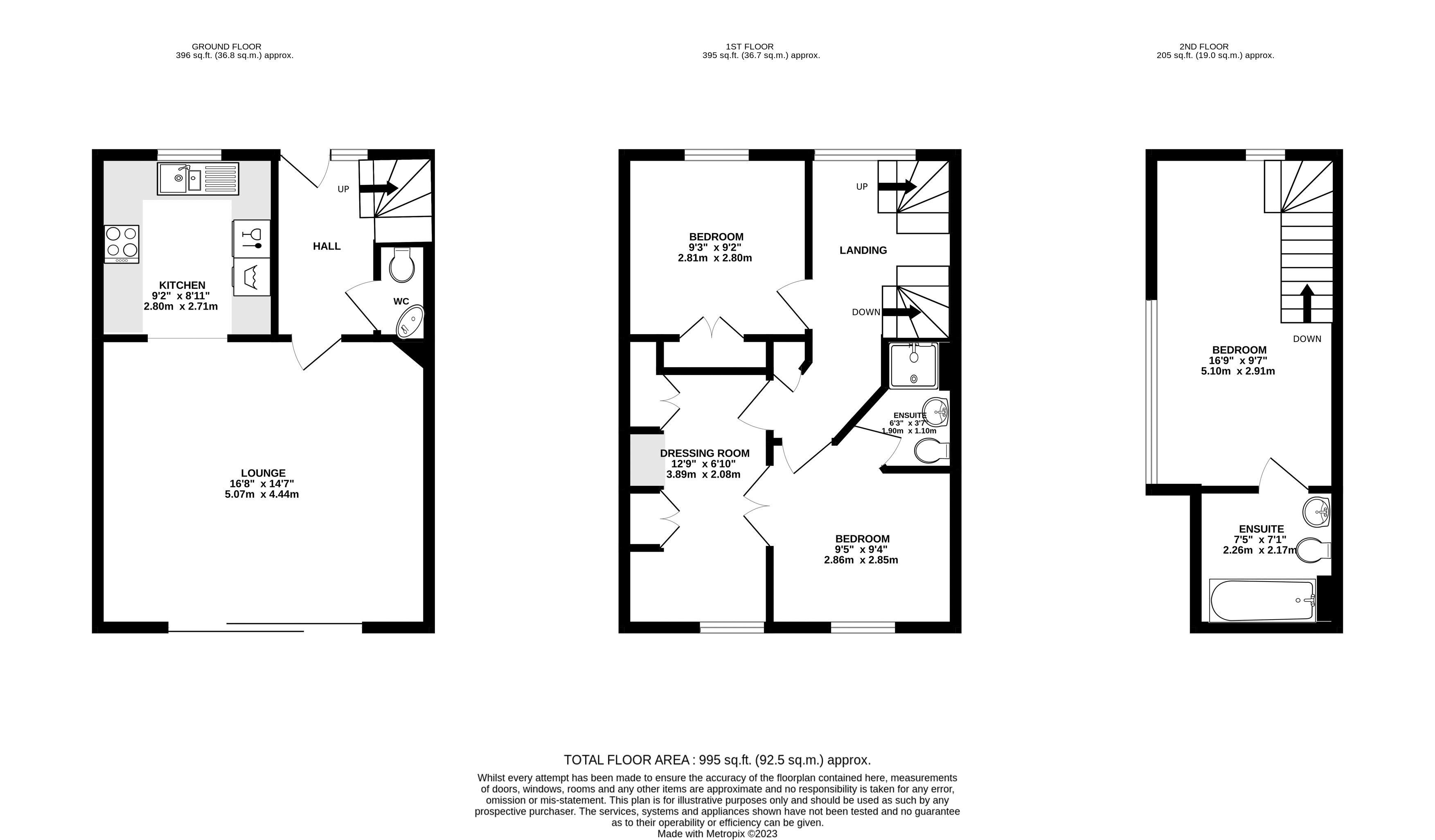Semi-detached house for sale in Dobbs Lane, Truro TR1
* Calls to this number will be recorded for quality, compliance and training purposes.
Property description
Unique, beautifully presented, spacious home with parking, conveniently located, just A short walk from the city centre close to amenities, bus & train station, hopsital, schools. The property is over 3 floors.
Offers incredible flexible space, modern open plan kitchen/dining/living, 3 bedrooms, inc. Impressive master bedroom with dressing room & en-suite, low maintenance rear gardens.
*** no onward chain ***
property:
The houses are unique in having very high-quality copper roofs, as used in Truro Cathedral and is over three floors, The house has been designed to maximise the benefit of natural light and constructed to include a high standard. The ground floor accommodation comprises of an aluminium framed double glazed front door with floor to ceiling side window panels, opening to the entrance hallway.
Entrance Hallway: Highly contemporary feel featuring oak flooring, carpeted turning staircase to the first floor with solid oak uprights, brushed stainless steel handrails and sheet glass balustrades and handy ground floor cloakroom.
There is a fantastic open plan living space to the rear, featuring a continuation of the oak flooring and a large aluminium double glazed sliding door providing access to the enclosed rear garden.
Opening into the kitchen: The kitchen is modern, featuring polished solid granite worktops to three sides and a granite chopping board, double electric fan oven, with a five ring Neff gas hob and a Neff extractor hood over. Stainless steel splash backs. One and a half bowl stainless steel sink/drainer with mono-block tap. Window to the front aspect providing views over the garden.
First Floor Accommodation:
First Floor Landing: With matching solid oak doors to the two bedrooms, dressing room/office and airing cupboard. Radiator. Continuation of carpeting, solid oak uprights, brushed stainless steel handrails and sheet glass balustrades. Large aluminium double glazed picture window to the front aspect. Recessed spot lights.
Bedroom One: 2.9m (9ft 5in) maximum x 2.8m (9ft 1in) maximum Aluminium double glazed window to the rear aspect providing an outlook over the rear garden and towards the Victorian terrace on Station Road. Radiator. Spot lights. Solid oak door to the en-suite.
En-suite: Three-piece suite in white comprising, low flush WC with concealed cistern, wash hand basin with mono-block tap and vanity cupboards, shower cubicle with mains fed shower. Floor and wall tiles. Heated towel rail. Spot lights.
Dressing Room / Home Office: 3.9m (12ft 10in) x 2.09m (6ft 10in) into mirror with access from the main bedroom and landing, this versatile and useful room features a range of fitted wardrobes, cupboards and drawers with dressing table/desk and mirror. Spotlights. Aluminium framed double glazed window to the rear aspect. Radiator.
Bedroom 2: 2.9m (9ft 3in) x 2.8m (9ft 2in) A beautifully presented second bedroom with a double glazed aluminium framed window to the front aspect. Spotlights. Radiator. Fitted wardrobe with shelves and hanging rail.
Second Floor Accommodation:
Turning stair case to the second-floor landing. Second Floor Landing: Featuring a continuation of the brushed stainless steel handrail and sheet glass balustrades. Double glazed aluminium framed window to the front aspect. Spotlights.
Bedroom three: 5.1m (16ft 7in) maximum x 2.86m (9ft 3in) With modern character its interesting design and large triangular window to the side aspect, this Dorma gives the property a distinctive look. Dual aspect room, double glazed windows additionally to the front. Limited head height in places. Radiator. Spotlights
Bathroom: Three piece bathroom suite in white comprising, low level flush WC with a concealed cistern, wash hand basin with mono-block tap and vanity cupboard below, bath with shower over. Marble wall tiles. Heated towel rail. Fitted cupboards. Extractor fan. Spotlights.
Externally:
Outside:
To the front of the property there is a lawned area with palm trees and bamboo, brick paviour pathway and steps up to two private parking spaces.
To the rear, accessed via the living room sliding door a decking area, enclosed by white walls and benefits from the sun throughout the day.
Location:
Bosvigo Court, nominated for a 'Cornish Building Group Award' is an architecturally pleasing development of only 4, three bedroomed houses located to the west of the city centre of Truro in a private and quiet position yet within a four-minute walk of the main line railway station to London and opposite the renowned Bosvigo House, Gardens and Hellebore Nursery.
This property is conveniently placed for the amenities nearby. There are 2 supermarkets close by, a bus stop outside of the property. It is within walking distance of the train station, golf club, hospital, college and the town centre
The Cathedral City of Truro offers a vast range of day to day amenities such as national and local retail outlets, bars, restaurants, cinema and a theatre. Truro offers great transport links to get around the county with the benefit of a good rail link to London and beyond. Want to enjoy the coast? You are only ever a short drive, train or bus journey away from many of the beautiful beaches that Cornwall has to offer on either coast.
Tenure: Freehold
services: Mains water, drainage, electricity & gas.
Heating & glazing: Gas central heating & UPVC double glazing.
Property info
For more information about this property, please contact
Cornish Bricks, TR1 on +44 1872 395900 * (local rate)
Disclaimer
Property descriptions and related information displayed on this page, with the exclusion of Running Costs data, are marketing materials provided by Cornish Bricks, and do not constitute property particulars. Please contact Cornish Bricks for full details and further information. The Running Costs data displayed on this page are provided by PrimeLocation to give an indication of potential running costs based on various data sources. PrimeLocation does not warrant or accept any responsibility for the accuracy or completeness of the property descriptions, related information or Running Costs data provided here.




































.png)
