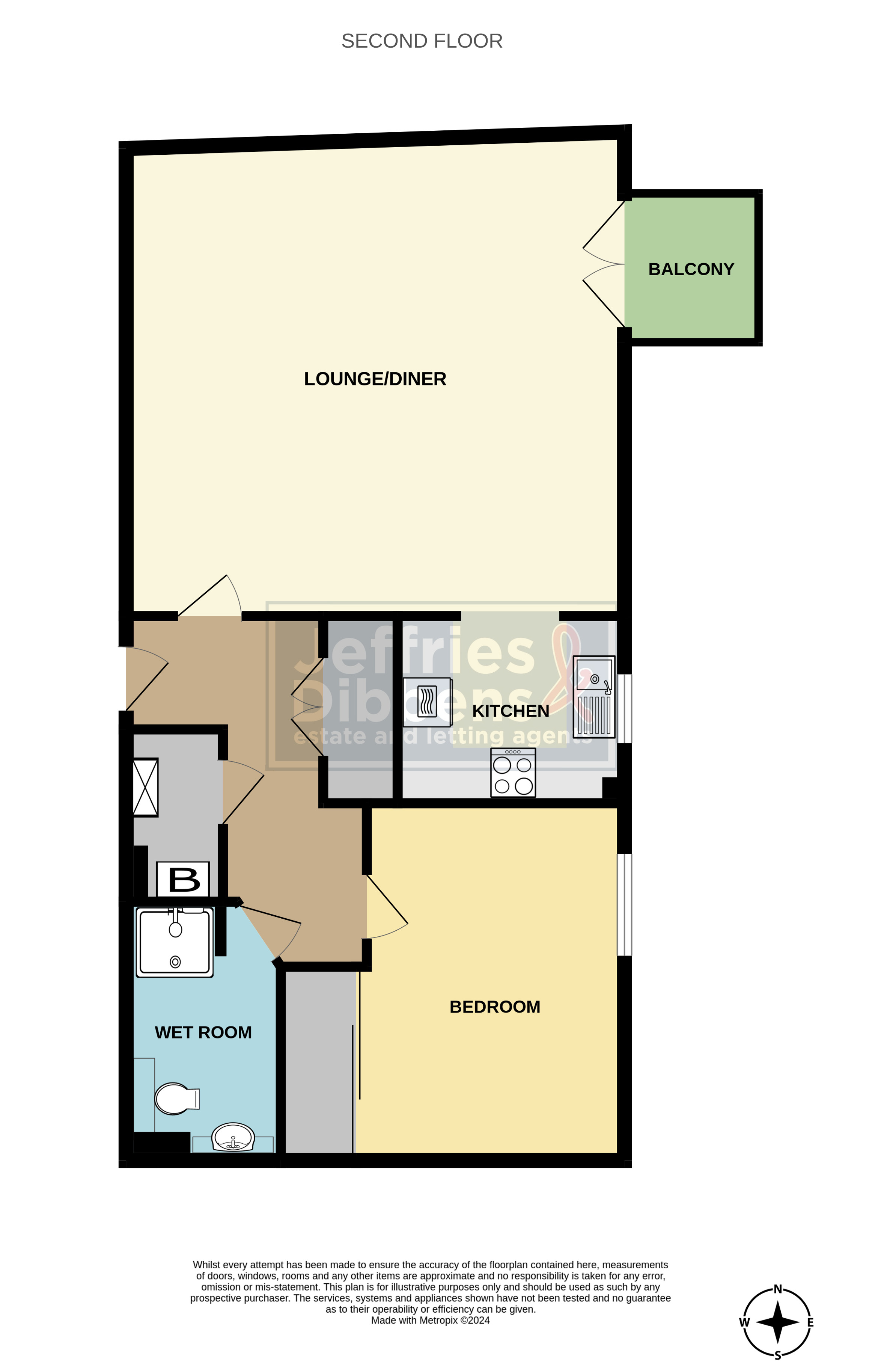Property for sale in South Parade, Southsea PO4
* Calls to this number will be recorded for quality, compliance and training purposes.
Property features
- Second Floor Retirement Apartment
- Seafront Location
- Balcony
- 24 Hour Management
- Wet Room
- Gas Central Heating
- Subsidised Bistro Restaurant
- Wellness Suite
- EPC Rating: B
Property description
One bedroom retirement apartment A balcony & no forward chain! Introducing this charming second-floor retirement apartment nestled within Tudor Rose Court on South Parade, Southsea. Catering to those over 70, this development offers contemporary retirement living complemented by amenities such as a subsidised bistro, a wellness suite, homeowners' lounge, manicured gardens, a laundry facility, and round-the-clock management. The apartment comprises an entrance hallway boasting storage solutions, a spacious double bedroom complete with built-in wardrobes, an accessible walk-in shower room, and a 19ft (approx.) living/dining room seamlessly flowing into a stunning modern fitted kitchen. Additional perks include an easterly-facing balcony, gas central heating, and double-glazed windows throughout. Internal viewing is advised to appreciate the size and location of the property on offer.
One bedroom retirement apartment A balcony & no forward chain! Introducing this charming second-floor retirement apartment nestled within Tudor Rose Court on South Parade, Southsea. Catering to those over 70, this development offers contemporary retirement living complemented by amenities such as a subsidised bistro, a wellness suite, homeowners' lounge, manicured gardens, a laundry facility, and round-the-clock management. The apartment comprises an entrance hallway boasting storage solutions, a spacious double bedroom complete with built-in wardrobes, an accessible walk-in shower room, and a 19ft (approx.) living/dining room seamlessly flowing into a stunning modern fitted kitchen. Additional perks include an easterly-facing balcony, gas central heating, and double-glazed windows throughout. Internal viewing is advised to appreciate the size and location of the property on offer.
Communal entrance Security intercom entry system, electric sliding doors leading into:-
communal foyer/hallway Stairs and lift to all floors, door to car park.
Hallway Two storage cupboards (one housing hot water cylinder and boiler and consumer unit), carpeted, doors to all rooms.
Lounge/diner 18' 11" x 19' 5" (5.77m at widest point x 5.94m) Double glazed door to balcony, double glazed window to side elevation, two radiators, carpeted, opening to kitchen.
Kitchen 7' 3" x 8' 10" (2.23m x 2.70m) Stunning modern fitted kitchen comprising a range of wall and base level units incorporating square edge work surfaces with matching understands, stainless steel sink and drainer unit with mixer tap, electric 'Bosch' oven, 'Bosch' halogen hob and 'Bosch' extractor hood, integral 'Bosch' microwave, integral fridge/freezer, tiled floor, double glazed window to side elevation.
Bedroom 14' 7" x 10' 5" (4.45m x 3.20m excluding wardrobe depth) Double glazed window to rear elevation, carpeted, radiator, built-in mirrored wardrobes.
Wet room 9' 8" x 6' 4" (2.95m at widest point x 1.94m) Wet-room style shower with thermostatic shower unit and hand rail, concealed cistern WC, vanity unit housing wash basin and storage, heated towel rail, tiled to principal areas and tiled flooring.
Balcony 5' 2" x 5' 7" (1.6m x 1.71m) Enclosed by metal railings, decked flooring, easterly aspect.
Communal facilities Wellbeing suite, homeowners' lounge, guest suite, subsidised bistro, laundry room and landscaped garden.
Agents note:
council tax Band C.
Property info
For more information about this property, please contact
Jeffries & Dibbens Estate Agents, PO5 on +44 23 9211 9541 * (local rate)
Disclaimer
Property descriptions and related information displayed on this page, with the exclusion of Running Costs data, are marketing materials provided by Jeffries & Dibbens Estate Agents, and do not constitute property particulars. Please contact Jeffries & Dibbens Estate Agents for full details and further information. The Running Costs data displayed on this page are provided by PrimeLocation to give an indication of potential running costs based on various data sources. PrimeLocation does not warrant or accept any responsibility for the accuracy or completeness of the property descriptions, related information or Running Costs data provided here.
























.png)

