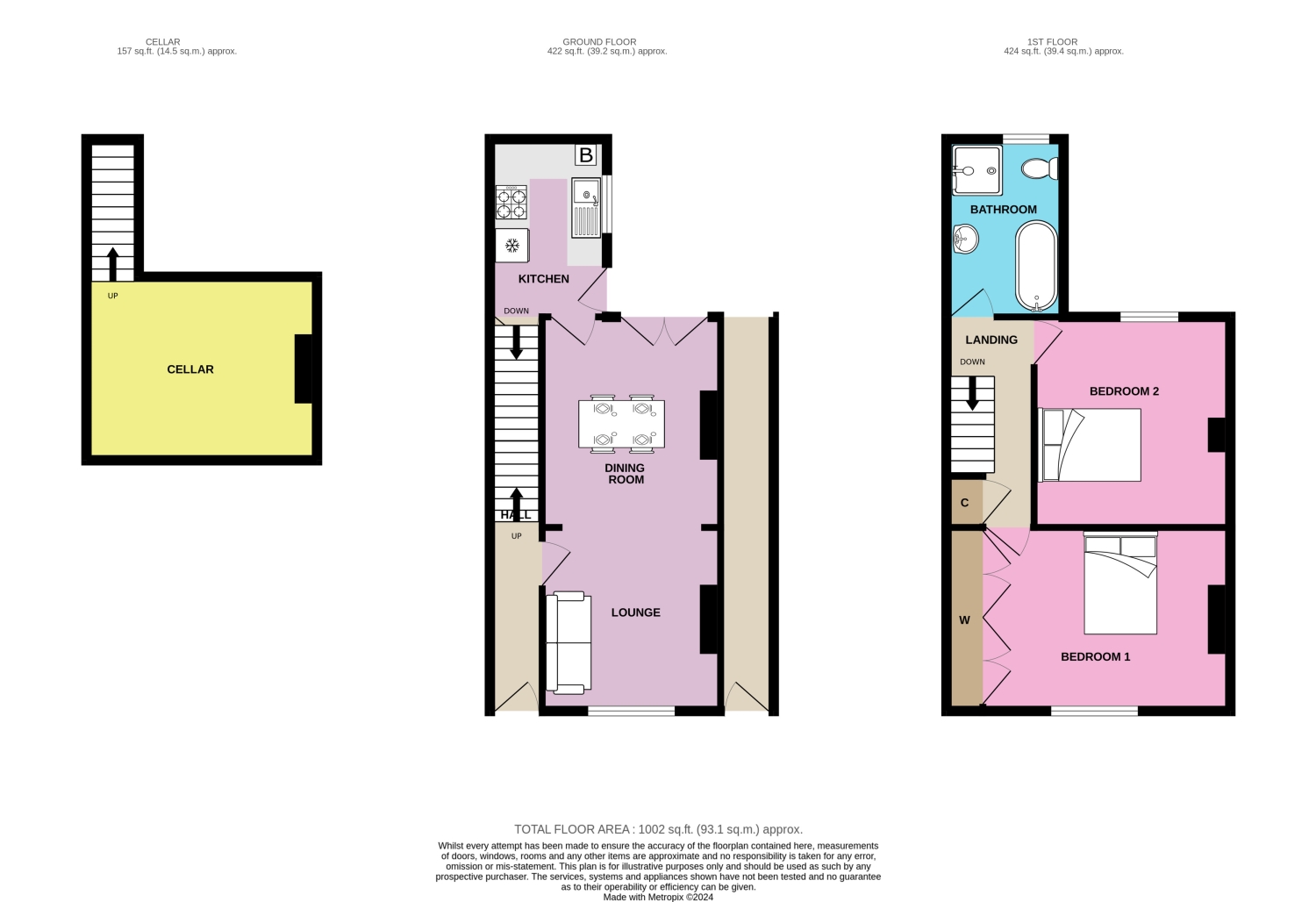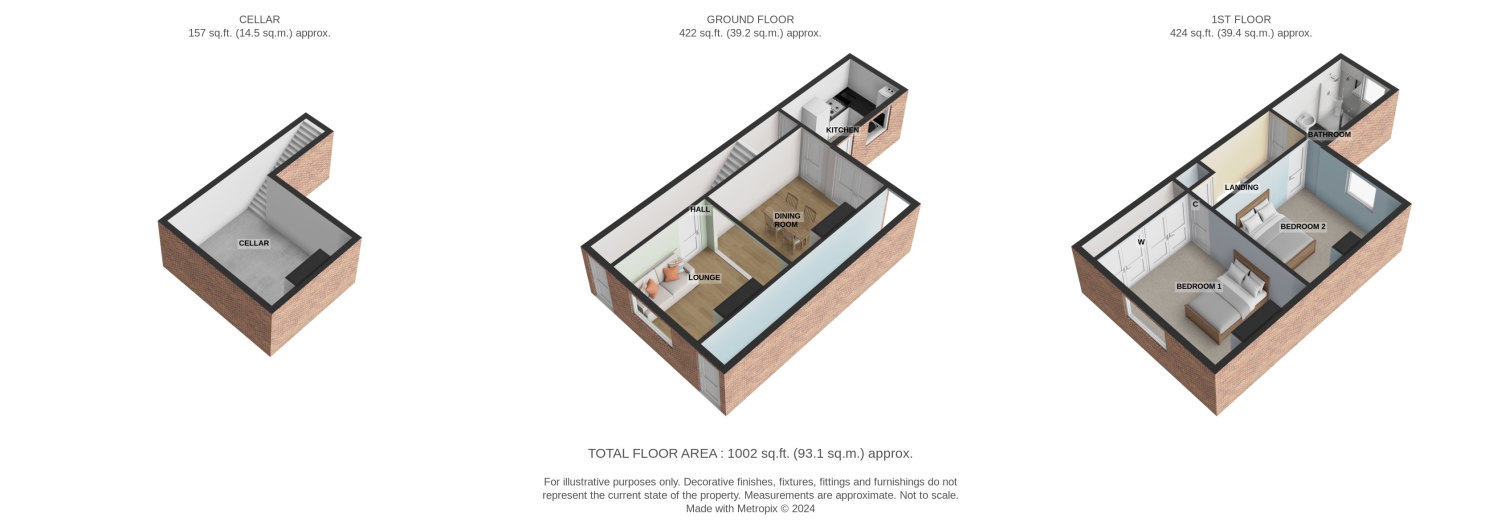Terraced house for sale in Melville Street, Northampton, Northamptonshire NN1
* Calls to this number will be recorded for quality, compliance and training purposes.
Property features
- Spacious open plan double reception room
- New bathroom - 4pc suite freestanding bath and separate shower
- Cellar
- Private side access to rear garden
- Poplular Location close to Abington Park
Property description
This 2 double bedroom mid-terraced property is nestled in the sought after location of Abington and has undergone some renovations by the current owners including new windows and door to the front elevation, a new 4 pc Bathroom, new boiler and smart meters fitted.
The ground floor welcomes you from the entrance hallway into an open plan lounge/diner, providing a lovely homely feel. This sizeable room provides a perfect versatile space for relaxation and entertainment. There is ample natural light from a window to the front aspect and double French doors to the rear, and there is a seamless flow between the living and dining areas. This space is ideal for hosting guests or simply unwinding after a long day. A doorway leads into the well appointed kitchen with a range of matching wall and base units and space for several appliances. An external access door leads out to the enclosed rear garden. There is also has a further doorway leading down to the cellar providing additional storage space or the potential for conversion into a home office, gym, or hobby room, subject to relevant permissions.
On the first floor there are two double bedrooms, a brand new stylish luxury bathroom 4pc suite and useful landing storage cupboard.
Step outside to discover a fully enclosed low-maintenance garden, perfect for enjoying the outdoors, whether you're relaxing with a book or hosting a barbecue, this outdoor space is sure to be enjoyed all year-round with gated private side access.
Abington is a very popular and sought after area of Northampton. Abington Park is just a short walk away, and offers large open green space with lakes, cafe, museum and aviary. Close to the town centre too, there is an array of shops, bars, restaurants all close by on Wellingborough Road. Northampton Racecourse is also within easy reach. Local transport are excellent, and Northampton Station provides mainline services to London Euston and Birmingham New Street. All major road links can easily be accessed from Abington.
Entrance Hall
3.4m x 1.1m - 11'2” x 3'7”
Enter via a new front door with stairs leading to first floor landing and door leading into spacious open plan lounge/diner.
Open Plan Living Dining Room
6.84m x 3.1m - 22'5” x 10'2”
Open Plan Lounge/Dining Room with feature wall panelling. Plenty of natural light provided by new upvc double glazed window to the front aspect and French patio doors to the rear aspect leading out into the garden. A further door leads you into the well appointed kitchen.
Kitchen
3.03m x 2.03m - 9'11” x 6'8”
Fitted with a range of matching wall and base units, fitted with a stainless steel sink. Space for freestanding gas cooker, fridge/freezer and washing machine. Window and external access door to the side aspect. Further door leads down to the cellar.
Cellar
4.05m x 3.19m - 13'3” x 10'6”
A door from the kitchen, leads down to a good sized cellar with generous headroom. Scope for conversion into a home office, gym or hobby room, subject to relevant permission.
First Floor Landing
3.52m x 1.52m - 11'7” x 4'12”
Stairs rising from entrance hall lead to the first floor with doors to bedrooms 1 and 2, storage cupboard and new 4pc bathroom.
Bedroom 1
4.45m x 3.15m - 14'7” x 10'4”
A good sized double room with built in wardrobes and new uPVC double glazed window to front aspect.
Bedroom 2
3.53m x 3.47m - 11'7” x 11'5”
A good sized double room with window to rear aspect.
Bathroom
3.07m x 2.04m - 10'1” x 6'8”
Fitted with a new white suite comprising of freestanding bath and floor mounted tap, separate rainfall shower cubicle, low level w/c, vanity hand wash basin. Windows to rear aspect.
Garden
Step outside to discover a fully enclosed low-maintenance garden, perfect for enjoying the outdoors, whether you're relaxing with a book or hosting a barbecue, this outdoor space is sure to be enjoyed all year-round with gated private side access.
Property info
33Melvillestreet-High View original

33Melvillestreet View original

For more information about this property, please contact
EweMove Sales & Lettings - Northampton North, BD19 on +44 1604 318237 * (local rate)
Disclaimer
Property descriptions and related information displayed on this page, with the exclusion of Running Costs data, are marketing materials provided by EweMove Sales & Lettings - Northampton North, and do not constitute property particulars. Please contact EweMove Sales & Lettings - Northampton North for full details and further information. The Running Costs data displayed on this page are provided by PrimeLocation to give an indication of potential running costs based on various data sources. PrimeLocation does not warrant or accept any responsibility for the accuracy or completeness of the property descriptions, related information or Running Costs data provided here.





















.png)

