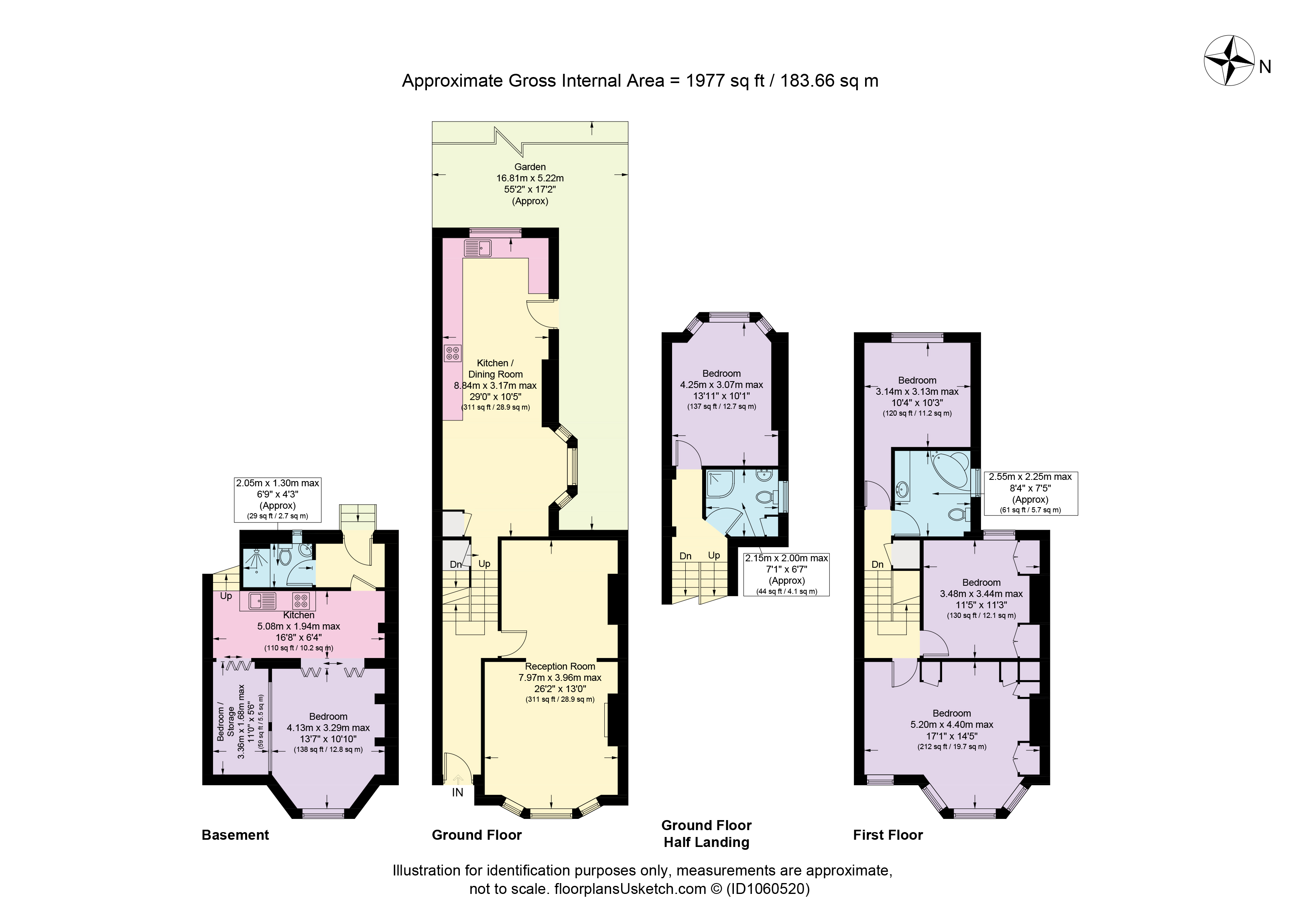Terraced house for sale in Wightman Road, Haringay N8
* Calls to this number will be recorded for quality, compliance and training purposes.
Property description
Paul Simon are delighted to present this large family home located close to the Haringey Ladder.
This mid terraced home offers a deceptively spacious interior arranged over several levels and would suit those looking to add value by creating their own stamp on the house with scope for further expansion (subject to relevant planning consents). Internal living space briefly consists of four bedrooms, two bathrooms, spacious kitchen diner giving access to a generous West facing rear garden.
In addition there is a basement floor which is accessed via main entrance and currently arranged as a self contained studio/one bedroom living space with fitted kitchen, and spacious open plan lounge area, shower room and direct access to the rear garden.
A popular convenient for shops and restaurants on Green Lanes, shopping in Wood Green and located minutes from Haringey br station providing access to Moorgate and Kings Cross.
Alternatively, nearest Overground is Harringay on Green Lanes with Manor House or Turnpike Lane being the nearest underground stations.
Porch Entrance
Entrance Hall
Laminate floor, dado rail, period features to ceiling
Reception Room (7.98m x 3.96m (26' 2" x 13' 0"))
Laminate floor, feature fireplace with electric fire inset, ornate ceiling cornice, radaiators, decorative ceiling rose, cupboards to alcoves, double glazed windows to front bay, double glazed window to rear.
Kitchen Dining Room (8.84m x 3.18m (29' 0" x 10' 5"))
Tiled floor, radiator, range of fitted wall and base units with laminate worktops, built-in oven and hob, single drainer, plumbed for washing machine and dishwasher, double glazed window to rear and to side bay, door to rear garden
Rear Garden
Mainly paved, outside tap, shrub border
Rear Half Landing
Dado Rail
Bedroom Three (4.24m x 3.07m (13' 11" x 10' 1"))
Radiator, double glazed window to rear bay
First Floor Landing
Loft Access
Bedroom Two (3.48m x 3.43m (11' 5" x 11' 3"))
Fitted wardrobes and drawers to one wall, radiator, double glazed window to rear
Bedroom One (5.2m x 4.4m (17' 1" x 14' 5"))
Fitted wardrobes and vanity drawer units, radiator, double glazed windows to single window and front bay
Shower Room
Quadrant shower cubicle, low level Wc, vanity wash hand basin, cupboard housing boiler, towel radiator, tiled floor and walls, double glazed window to side
Rear Half Landing
Coving to ceiling, built-in cupboard
Bathroom
Tiled walls and floor, low level Wc, corner bath, vanity wash hand basin with fitted dwarf cupboards, double glazed windows to side
Bedroom Four (3.15m x 3.12m (10' 4" x 10' 3"))
Coving to ceiling, radiator, double glazed window to rear
Basement
Currently arranged as a studio/one bed unit. Accommodation consists of bay fronted lounge and single bedroom (both window less) shower room, walk-thro kitchen with door giving access to rear garden.
Property info
For more information about this property, please contact
Paul Simon Residential Sales, N4 on +44 20 8166 1812 * (local rate)
Disclaimer
Property descriptions and related information displayed on this page, with the exclusion of Running Costs data, are marketing materials provided by Paul Simon Residential Sales, and do not constitute property particulars. Please contact Paul Simon Residential Sales for full details and further information. The Running Costs data displayed on this page are provided by PrimeLocation to give an indication of potential running costs based on various data sources. PrimeLocation does not warrant or accept any responsibility for the accuracy or completeness of the property descriptions, related information or Running Costs data provided here.

































.png)