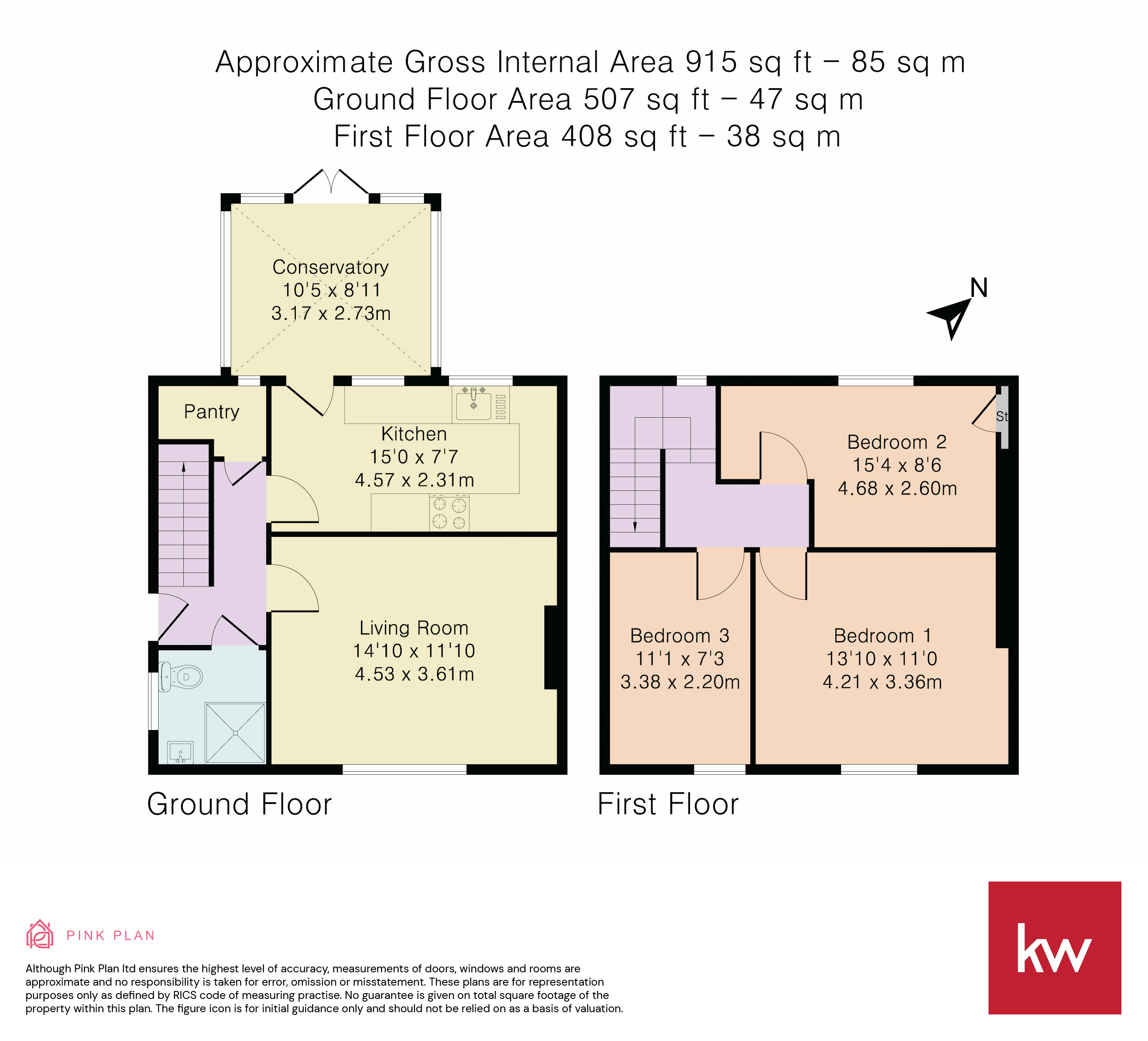Semi-detached house for sale in Ascot Road, Maidenhead, Berkshire SL6
* Calls to this number will be recorded for quality, compliance and training purposes.
Property features
- Please quote ref: Cbp for all enquiries
- One third of an acre plot approx.
- Far reaching views over open countryside
- No onward chain complications
- Extension and development potential (subject to usual planning approvals)
- Holyport College 0.7 miles
- Maidenhead mainline station (Elizabeth Line) 4 miles
- Driveway parking for multiple cars
- Convenient for major transport links M4 / M25 / M40
- Holyport village 1.5 miles
Property description
Overview
Situation:
This versatile three bedroomed semi-detached property nestles in Touchen End, a prime location 1.5 miles from the historic village of Holyport. Immersed in unspoiled countryside enjoying beautiful uninterrupted views over fields, and a generous plot of approximately one third of an acre, this property provides access to a desirable semi-rural lifestyle.
With Maidenhead's mainline station 4 miles away (Elizabeth Line direct to Paddington and Canary Wharf), it is a great choice for commuters, coupled with its convenient accessibility to major transport networks including M4 / M25 and M40.
Perfect for families, the property is located 0.6 miles from the popular Holyport College - Ofsted Rated good and provides comfortable access to the towns of Maidenhead (4 miles), Bracknell (5 miles) and Ascot (7 miles) where many other Good and Outstanding rated primary, secondary and grammar schools are available.
The property has fantastic scope for modernisation a/o extension (STPP) owing to its generous plot and is presented to the market with no onward chain complications.
Interior:
The cosy and welcoming feel of this characterful cottage is immediately apparent upon entering into the hallway where the inviting living room is situated. With a large window and double glazing this is a snug but bright space with lovely green views over the front garden.
The rustic style fitted kitchen is equipped with multiple worktops, high and low-level storage and free standing appliances. It has contrasting wall and floor tiling and wonderful views from the two rear facing windows across the expansive gardens and countryside beyond.
Adjacent to the kitchen is the generous conservatory which is bathed with light and sunshine on bright days, allowing the luxury of enjoying the garden and natural surroundings all year round from indoors.
There is a convenient pantry / utility room accessed from the corridor with handy storage space and plumbing for a washing machine.
The generously sized bathroom is situated on the ground floor and comprises a three-piece suite including a wet room style shower. The bathroom is fully tiled throughout and has a wall mounted storage cabinet. It also benefits from a heated towel rail.
A flight of stairs leads up to the first floor where the three bedrooms are located. Bedroom One, a generous front facing double bedroom, enjoys open views across the surrounding countryside. Bedroom Two, a garden facing double room benefits from a built-in storage cupboard and a far-reaching vista over the garden and rear fields. Bedroom Three has plumbing for an ensuite if desired.
Exterior:
To the front of the property there is a driveway for multiple vehicles which wraps around the side of the property leading to the expansive rear gardens. A low wooden fence separates the drive from the gardens which constitute a third of an acre in size approximately. Much of the delightful garden is laid to lawn with mature trees and flanked with high wooden fence panelling on one side. There is access to unspoiled countryside from the doorstep, perfect for rambling, dog walking or horse riding.
This is an exciting opportunity to purchase a rural property charming as it is, while benefitting from enormous scope for refurbishment or extension. Early viewing is highly recommended to avoid disappointment. Please quote ref: Cbp for all enquiries.
Council tax band: D
Property info
For more information about this property, please contact
Keller Williams, SL6 on +44 1628 246215 * (local rate)
Disclaimer
Property descriptions and related information displayed on this page, with the exclusion of Running Costs data, are marketing materials provided by Keller Williams, and do not constitute property particulars. Please contact Keller Williams for full details and further information. The Running Costs data displayed on this page are provided by PrimeLocation to give an indication of potential running costs based on various data sources. PrimeLocation does not warrant or accept any responsibility for the accuracy or completeness of the property descriptions, related information or Running Costs data provided here.


































.png)