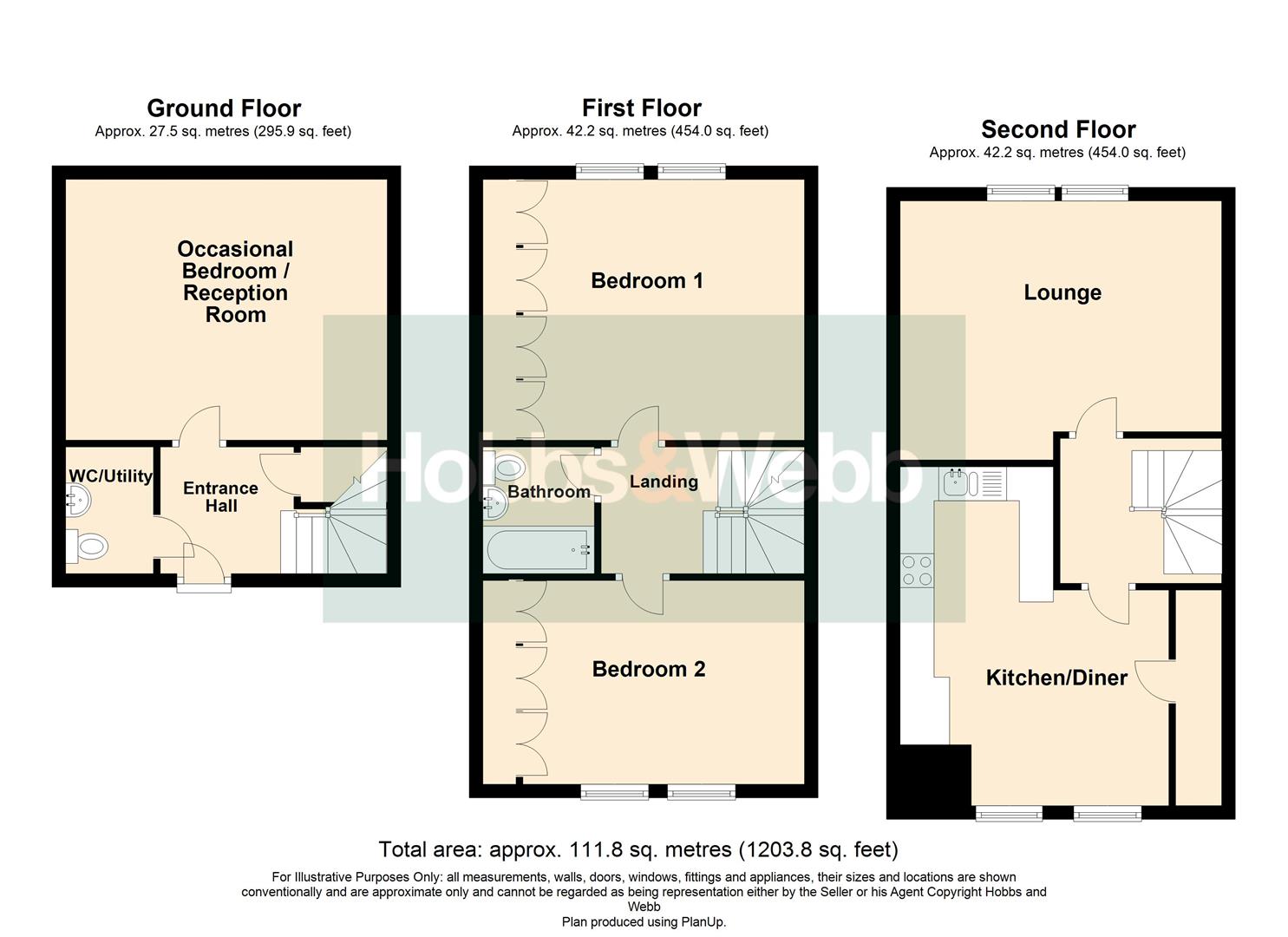Maisonette for sale in Wyvern Mews, Churchill Road, Weston-Super-Mare BS23
* Calls to this number will be recorded for quality, compliance and training purposes.
Property features
- No onward chain
- Converted maisonette within former Victorian boys school
- Good size accommodation over 3 levels
- Upvc double glazed
- Gas central heating
- Parking space
- Use of communal gardens
- Entrance hall, cloak / utility room, occasional bedroom 3 / further reception room
- Lounge, kitchen / diner, 2 double bedrooms, bathroom
- Leasehold
Property description
6 Wyvern Mews, Churchill Road, Weston-super-Mare, North Somerset BS233GZ
We are acting in the sale of the above property and have received an offer of
£175,000 on the above property.
Any interested parties must submit any higher offers in writing to the selling agent before exchange of contracts takes place
Being sold with no onward chain an unusual converted maisonette within a Victorian detached former boys School, located on the level in a convenient position for the nearby town centre, train station and sea front of Weston-super-Mare. The property which is approached via a shared entrance with video phone entry system is comprised over 3 levels with the good sized accommodation arranged as entrance hall, cloakroom / utility room, occasional bedroom 3 / office / reception room on the ground floor, on the first floor there are 2 double bedrooms and a bathroom whilst on the top level a lounge with views over the roof tops to Weston hillside and kitchen diner with a bright southerly aspect. The property has Upvc double glazing and gas central heating but will benefit from modernisation and has its own off road parking space and access to communal gardens.
Half glazed double timber doors to.
Communal Entrance Vestiibule
Entry phone system, post boxes, inner half glazed timber door to.
Communal Entrance Hall
Door to apartment 6.
Entrance Hall
Coved ceiling, radiator, laminate flooring, understair storage cupboard.
Utility / Cloakroom (1.83m;2.13m x 1.32m (6;7" x 4'4"))
Coved ceiling, 3 spot lights and extractor, vanity wash hand basin with mixer tap over and double cupboard under, low level W.C., tiled splash back, plumbing for a washing machine, radiator, timber effect flooring.
Occasional Bedroom 3 / Further Reception Room (4.80m x 3.91m (15'9" x 12'10"))
Coved ceiling, radiator, telephone point.
From ground floor entrance hall half turn spindled balustraded staircase rising to.
First Floor Landing
Coved ceiling, laminate flooring.
Bathroom (1.93m x 1.70m (6'4" x 5'7"))
3 Spot lights, coved ceiling, panelled bath with glazed screen and mixer tap with shower attachment, vanity wash hand basin with mixer tap over and double cupboard below, low level W.C., fully tiled walls with vanity wall mirror, radiator.
Bedroom 1 (4.11m x 3.86m plus (13'6" x 12'8" plus))
Range of built in bedroom furniture comprising 4 double wardrobes and triple storage drawers, high level Upvc double glazed windows, radiator, telephone point and T.V. Point, laminate flooring.
Bedroom 2 (4.14m x 3.02m (13'7" x 9'11"))
Plus 3 double built in wardrobes, Upvc double glazed high level windows, radiator, T.V an telephone points.
From first floor landing half turn spindled balustraded stair case to.
Second Floor Landing
Coved ceiling, video entry phone, loft access.
Lounge (4.75m x 3.40m extending to 3.84m (15'7" x 11'2 ext)
Upvc double glazed windows with window seat affording views over roof tops to Weston hillside, T.V and telephone points, radiator and laminate flooring.
Kitchen / Diner (4.01m to 2.26m x 4.65m to 2.97m (13'2" to 7'5" x 1)
Plus cupboard housing gas fired boiler providing hot water and central heating. Upvc double glazed southerly facing windows with window seat, radiator. The kitchen is fitted with medium oak effect units with range of wall cupboards and corner display unit, one and a half bowl single drainer sink unit with mixer tap over and double cupboard under, further base cupboards, drawers and corner display unit, integrated fridge, freezer, integrated 4 ring gas hob with extractor hood and light over and electric oven under, work tops with tiled surrounds.
Outside
Allocated parking space for 1 car, use of communal gardens mainly laid to lawns and flower and shrub beds and borders.
Tenure
Leasehold 999 year lease from 01/01/2000 with a ground rent of £5 per year. Maintenance £1440 per year.
Material Information.
Additional information not previously mentioned
•Mains electric,
•Water via Bristol Wessex water
•Heating via gas central heating
•Sewerage via mains drainage Bristol Wessex water
•Broadband via fibre to the cabinet
•No pets are allowed to be kept in Wyvern Mews
For an indication of specific speeds and supply or coverage in the area, we recommend potential buyers to use the
Ofcom checkers below:
Flood Information:
Property info
For more information about this property, please contact
Hobbs & Webb Estate Agents, BS23 on +44 1934 247406 * (local rate)
Disclaimer
Property descriptions and related information displayed on this page, with the exclusion of Running Costs data, are marketing materials provided by Hobbs & Webb Estate Agents, and do not constitute property particulars. Please contact Hobbs & Webb Estate Agents for full details and further information. The Running Costs data displayed on this page are provided by PrimeLocation to give an indication of potential running costs based on various data sources. PrimeLocation does not warrant or accept any responsibility for the accuracy or completeness of the property descriptions, related information or Running Costs data provided here.


























.png)