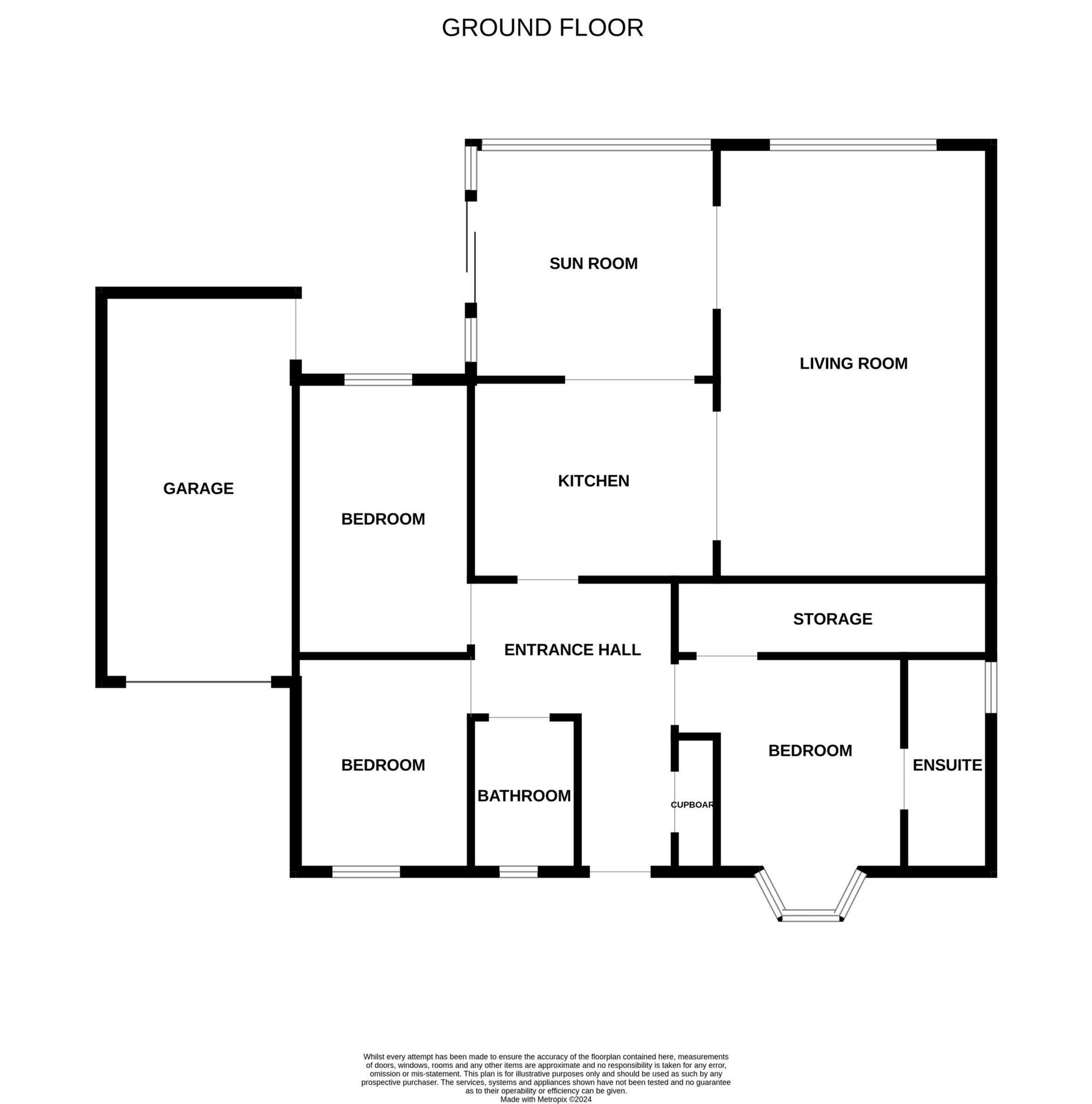Detached house for sale in Moncrieff Way, Newburgh KY14
* Calls to this number will be recorded for quality, compliance and training purposes.
Property features
- Detached Bungalow Set Upon Large Plot
- Modern & Beautifully Presented Throughout
- Lounge; Kitchen; Sun Room/Dining; Three Bedrooms; En Suite; Family Bathroom
- Garage; Two Driveways; Generous Rear Garden
- Ideally placed close to Picturesque Harbour, High Street & Primary School
Property description
Detailed Description
20 Moncreiff Way is a beautifully presented detached bungalow set within the popular village of Newburgh. The property boasts modern interiors and comprises of an open plan lounge, kitchen and sun room/dining room, three bedrooms, an en suite and family bathroom. The property also benefits from two driveways, a garage and large rear garden and is ideally placed just a short distance from the picturesque harbour, High Street and primary school.
Accommodation Comprises:
The front door opens into a spacious and welcoming entrance hall, where storage is provided through a large fitted cupboard.
The open plan lounge, kitchen and sun room/dining room form a large space which is ideal for entertaining and family living alike. The lounge itself is of very generous proportion and faces south over the rear garden. A modern wood burning stove makes a lovely focal point within the room.
The sun room has two sets of patio doors leading out to the garden and has a breakfast bar to seat four.
The kitchen is fitted with wall and floor mounted units which offer an excellent level of storage space. The sink and microwave and integrated, whilst the rest of the appliances are freestanding. The range cooker and dishwasher will be included in the sale of the property.
The master bedroom is a of a good size and features a bay window. Fantastic storage is provided through fitted wardrobes which span one wall.
An en suite shower room adjoins the bedroom with shower enclosure, WC, whb set within a vanity unit and heated towel rail.
Bedroom two is a south facing double room and looks out over the rear garden.
Bedroom three is a smaller double room and looks out to the front of the property.
A bright family bathroom competes the accommodation, with a suite comprising of a bath with over-bath shower, WC and whb.
Outdoor Areas:
Number 20 enjoys a large rear garden, two driveways and a garage.
The driveways sit to each side of the property; both are laid with mono block paving and allow space to park a large vehicle. The attached garage has an up and over door and can also be accessed via an up and over door at the rear. The garage benefits from a power supply and has plumbing in place for a washing machine.
The rear garden is of generous proportion and enjoys a southerly aspect. The space is laid with a mixture of lawn and patio, and also features a raised decking area. There are two timber sheds, a log store and hot tub which can be included in the sale.
Please find a copy of the Home Report on our website:
Home Report also available entering postcode KY14 6EF.
The town of Newburgh sits on the bank of the River Tay and is popular with artists, as well as benefitting from many local amenities. Newburgh offers a great range of shops to cater for everyday requirements, along with educational and recreational facilities. Newburgh lies on the Fife regional border with Perth & Kinross and has excellent road links to the M90 motorway, Perth, Cupar, Dundee, St Andrews and Edinburgh.
Lounge: 6.60m x 4.10m (21'8" x 13'5")
Sun Room/Dining Room: 3.70m x 3.60m (12'2" x 11'10")
Kitchen: 3.70m x 3.00m (12'2" x 9'10")
Master Bedroom: 3.70m x 3.60m (12'2" x 11'10")
En Suite: 3.00m x 1.30m (9'10" x 4'3")
Bedroom 2: 4.10m x 2.60m (13'5" x 8'6")
Bedroom 3: 3.20m x 2.60m (10'6" x 8'6")
Family Bathroom: 2.30m x 1.60m (7'7" x 5'3")
Garage: 5.80m x 2.90m (19'0" x 9'6")
Property info
For more information about this property, please contact
Lawrie Estate Agents, KY15 on +44 1334 408956 * (local rate)
Disclaimer
Property descriptions and related information displayed on this page, with the exclusion of Running Costs data, are marketing materials provided by Lawrie Estate Agents, and do not constitute property particulars. Please contact Lawrie Estate Agents for full details and further information. The Running Costs data displayed on this page are provided by PrimeLocation to give an indication of potential running costs based on various data sources. PrimeLocation does not warrant or accept any responsibility for the accuracy or completeness of the property descriptions, related information or Running Costs data provided here.







































.png)
